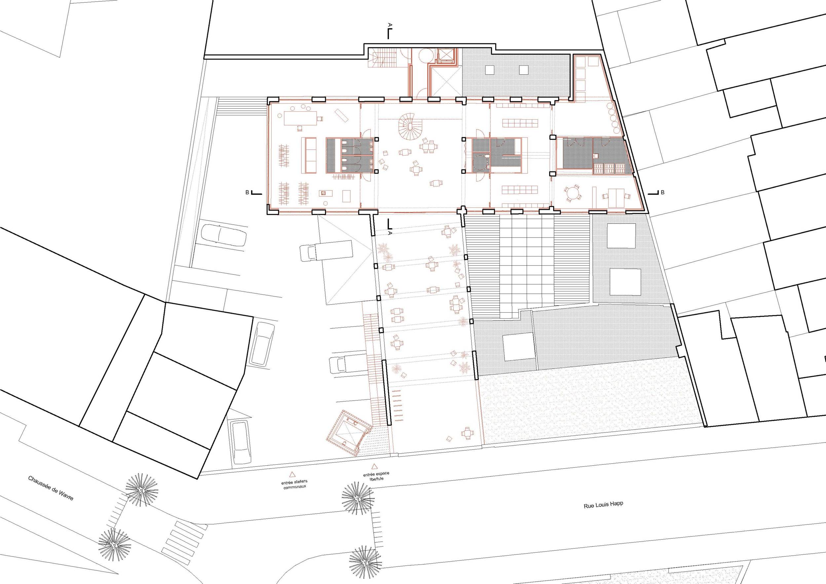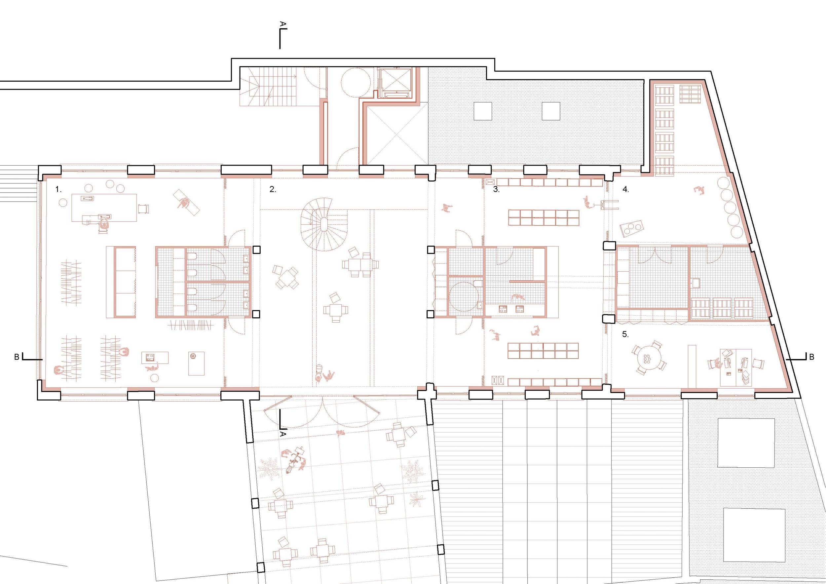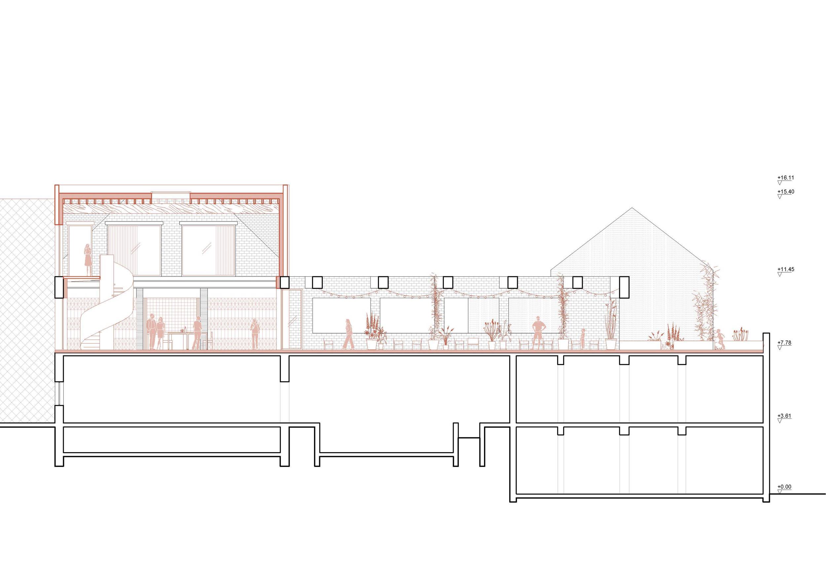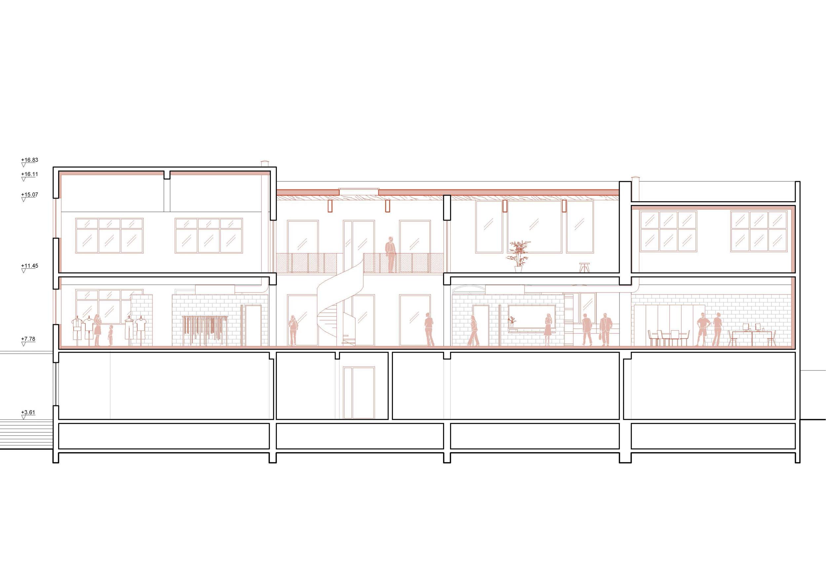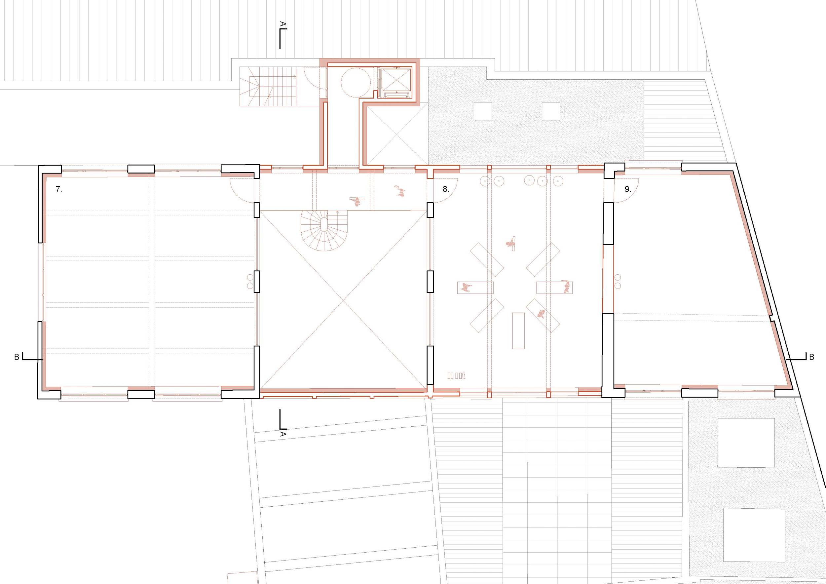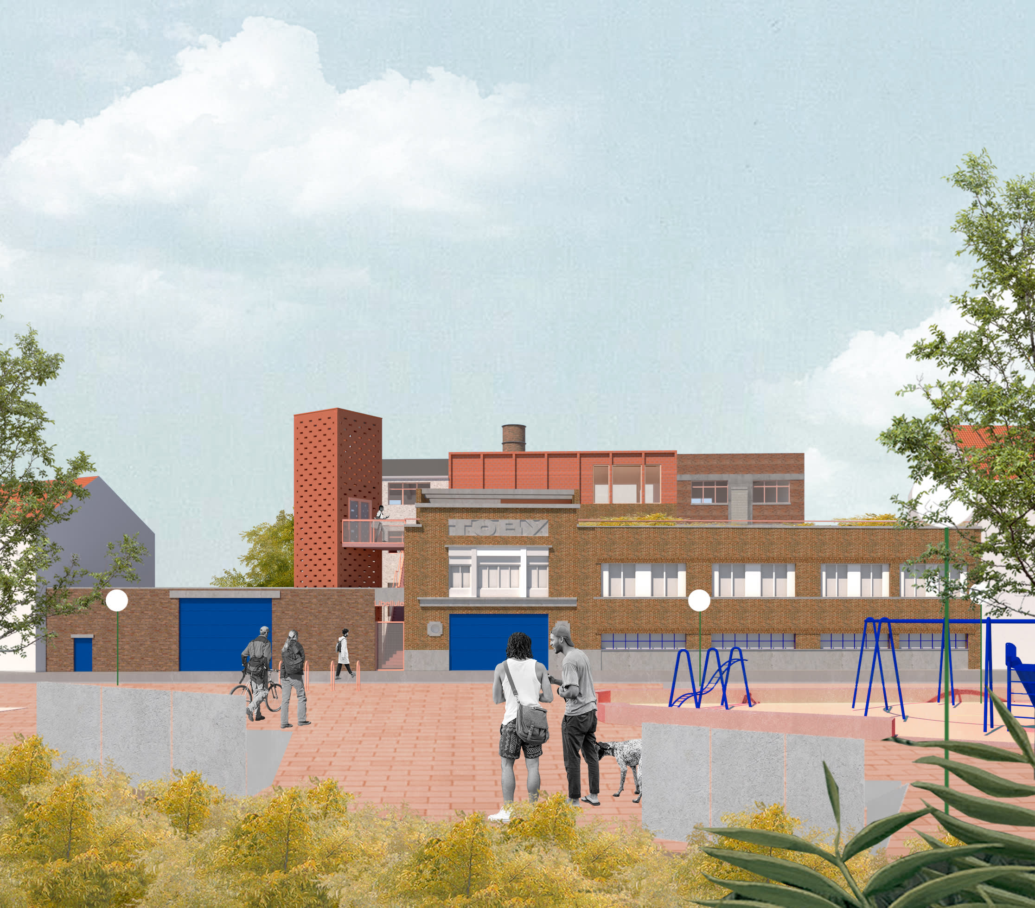
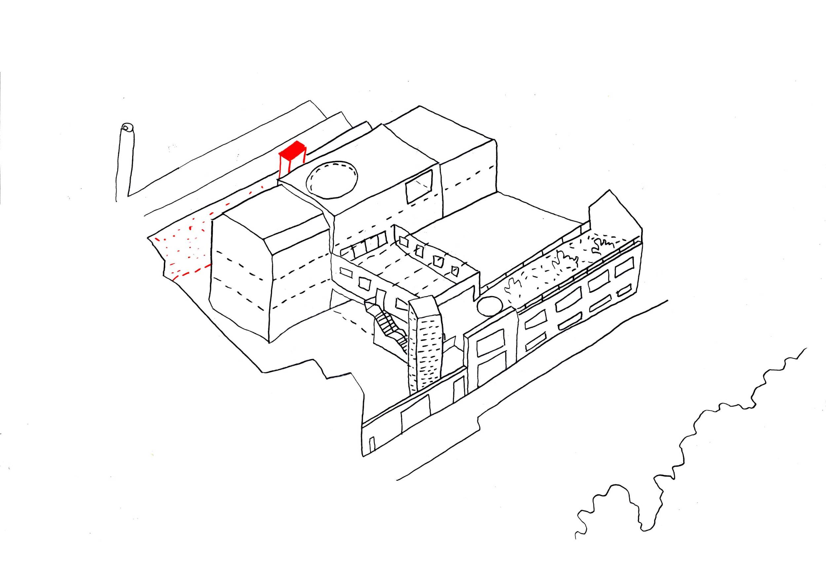
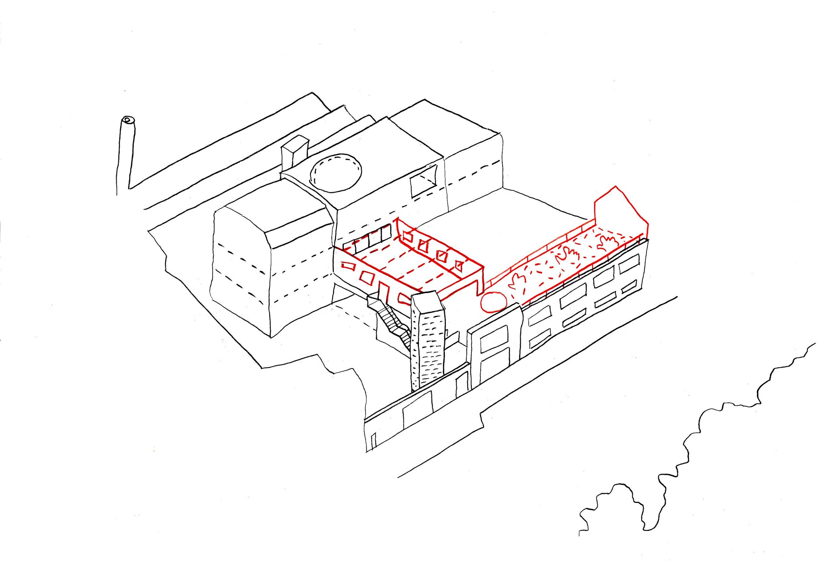
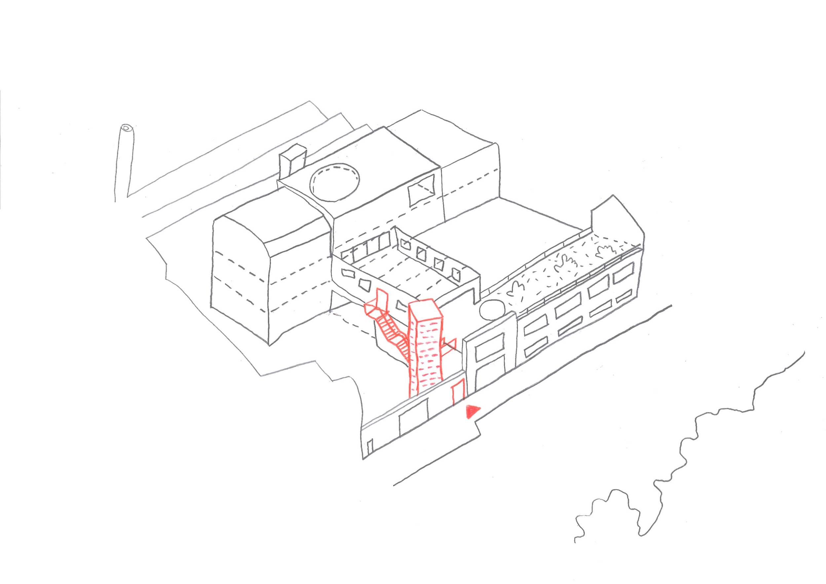
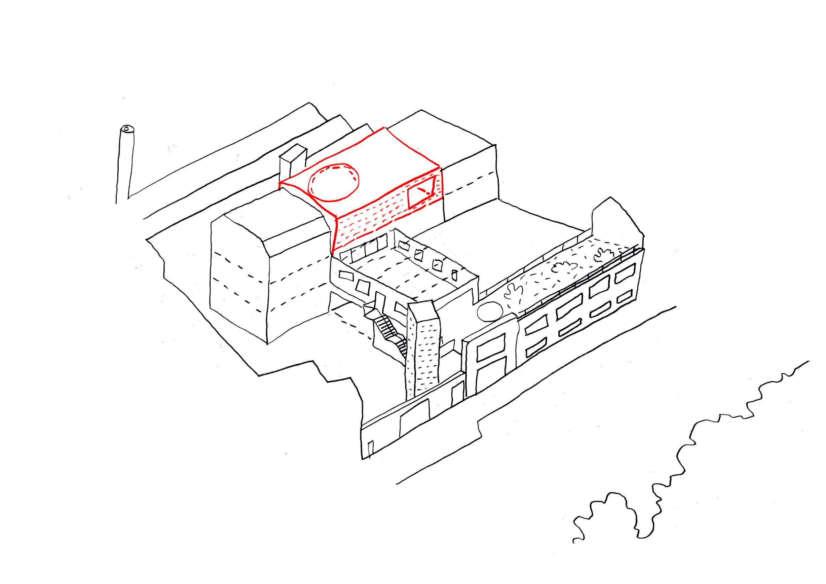
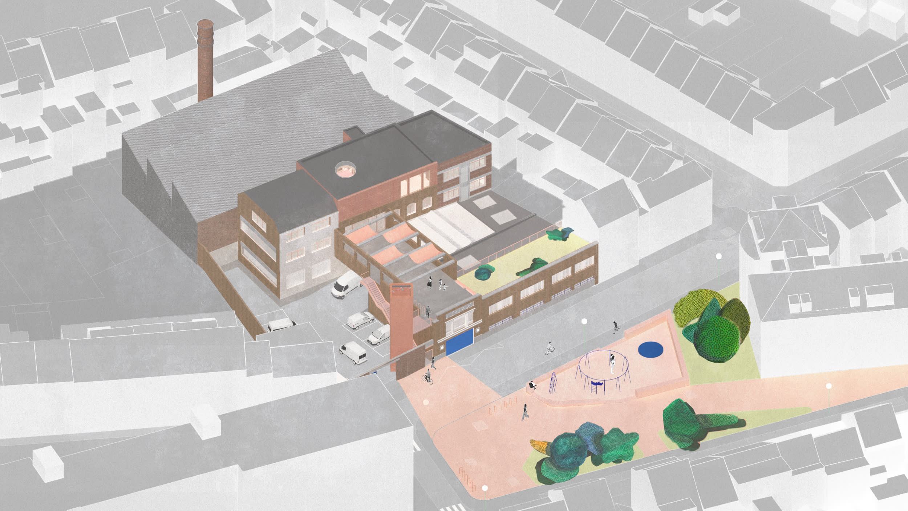
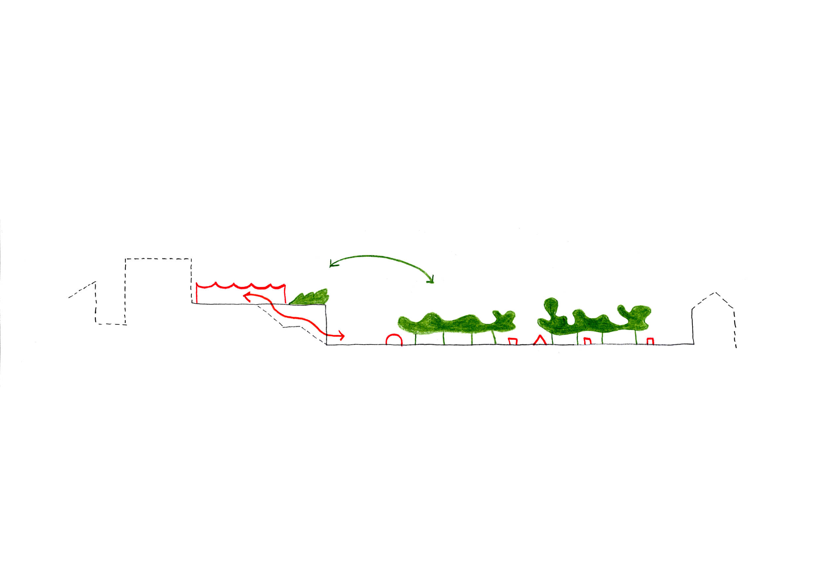
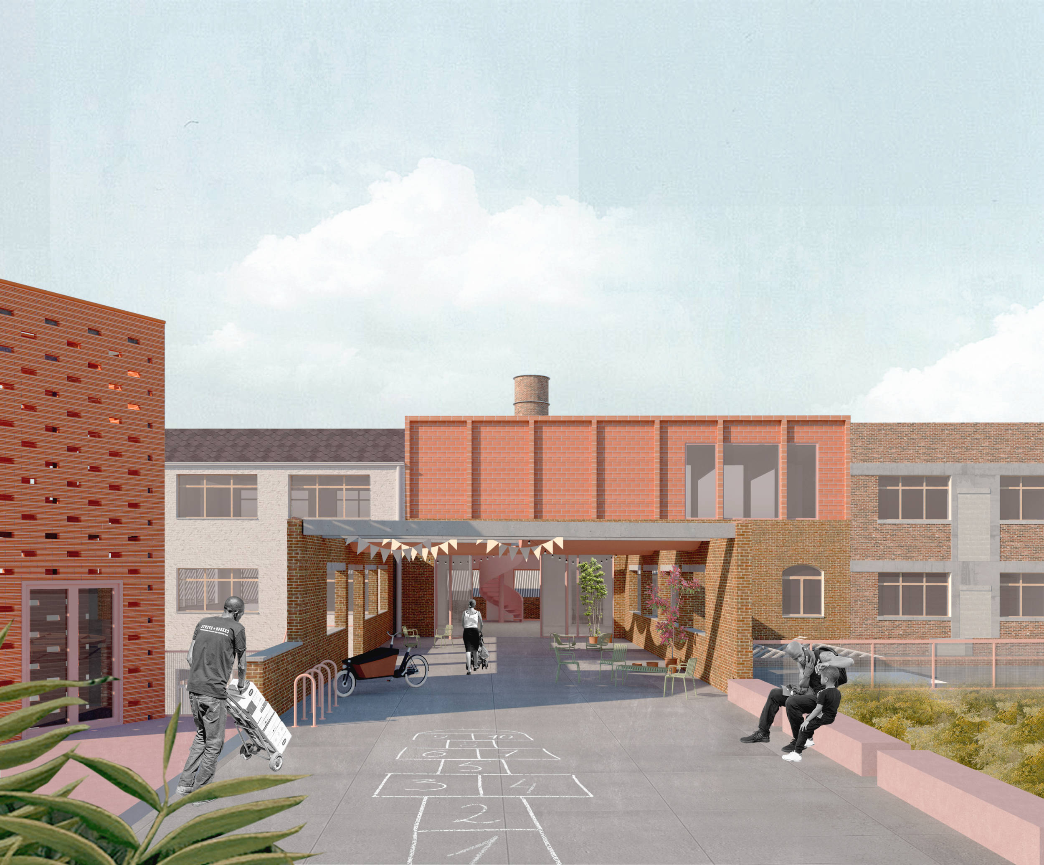
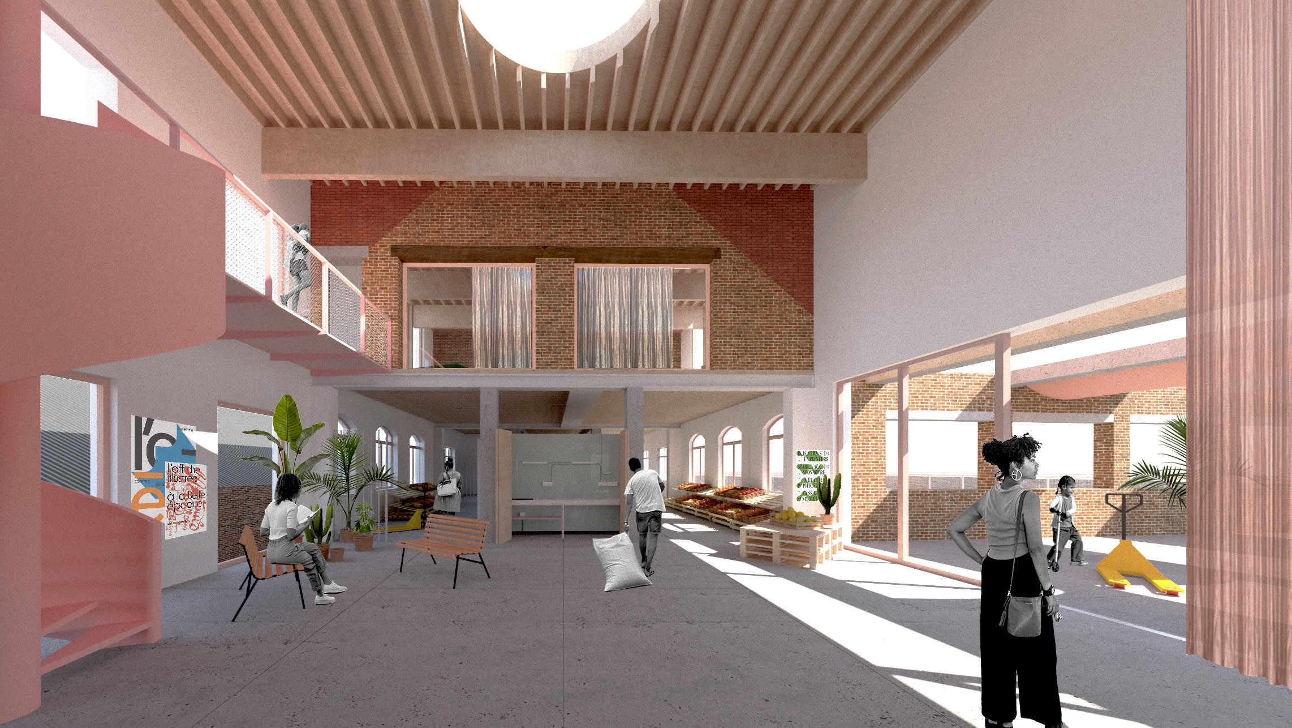
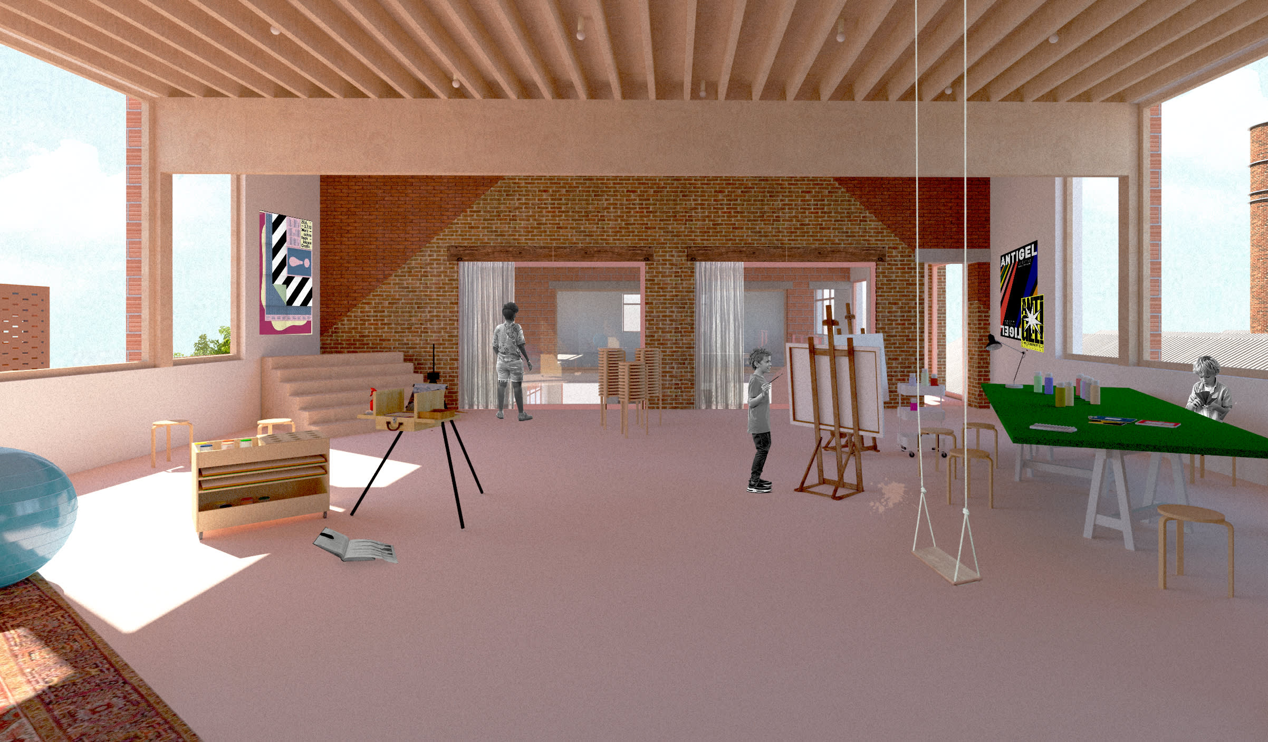
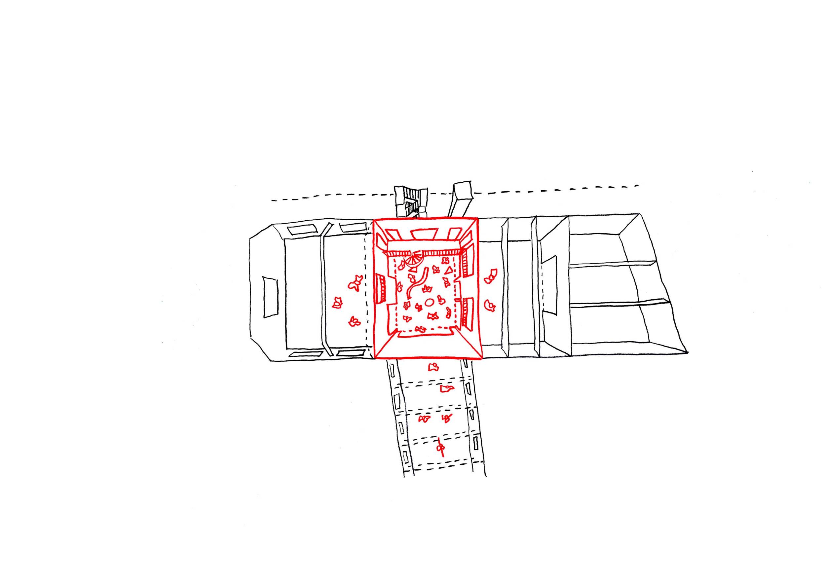
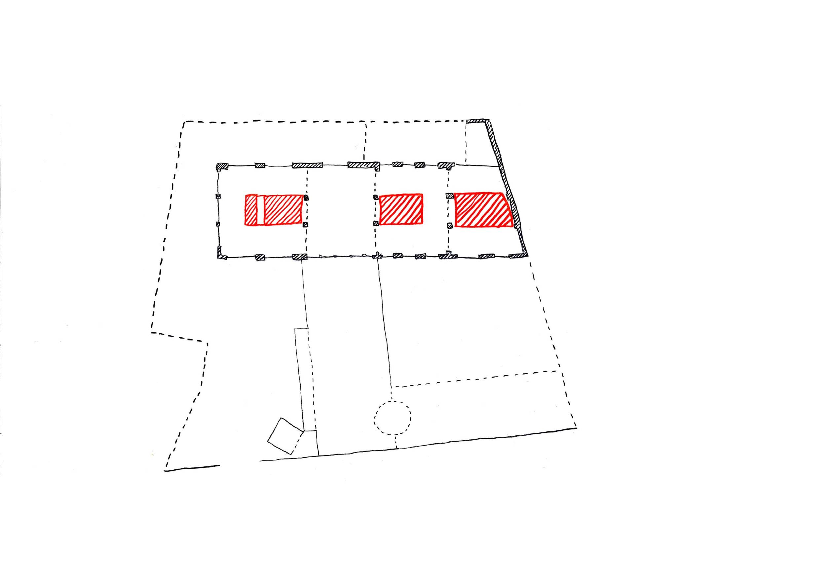
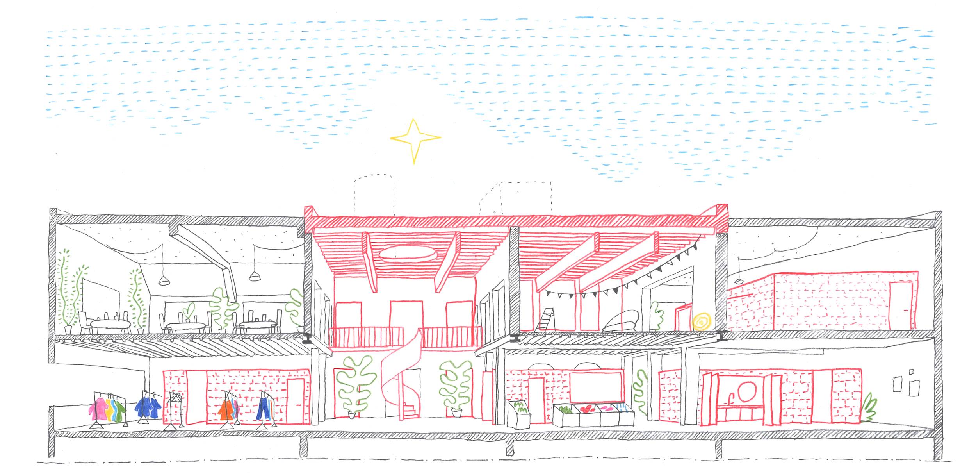
The project involves a series of targeted and practical architectural interventions to address specific challenges. These interventions combine cost-efficiency, meticulous design, and spatial quality to accommodate the inclusive and social nature of the program.
Inspired by the resilient TOBY complex, the project embraces adaptable and resilient architecture that caters to changing needs. It provides well-designed, spacious, and user-friendly environments for vulnerable individuals.
1- Campanile Elevator: An elevator and hidden staircase behind the street wall offer easy access, with an illuminated brick campanile-style elevator. The staircase's strategic location preserves workshop parking.
2- Courtyard and Suspended Garden: The elevator leads to a rooftop public space by removing the first floor of Building B, creating a courtyard enclosed by a new terrace. The workshop's flat rooftop becomes a green roof, benefiting local flora and climate.
3- Grand Multipurpose Foyer: A double-height space replaces a section of the upper floor in Building C, serving as a welcoming hall and distribution area, accommodating public activities and providing access to floors, restrooms, and a communal kitchen.
4- Technical Backbone: Four flexible spaces with central technical support maximize natural lighting and free up building facades. These rooms feature partitions and grilles for diverse uses and safety.
5- Enhanced Back Courtyard: Transforming the space between Buildings C and D into an emergency evacuation route with an elevator enhances circulation on all floors, providing a safe direct route to the street, aligned with the forum.
6- City-View Room: Adding a lightweight wooden structure elevates the roof, increasing ceiling height. The block facade extends existing buildings, featuring a large window for panoramic city views from the multipurpose room, enhancing the Libellule Space's public and inclusive presence.
Location | BE, Brussels, Chasse Gray |
Works | Renovation, extension, and requalification |
Role | Complete mission, design, and execution |
Typology | Patrimonial industrial building |
Program | Social equipment (solidarity grocery store, social checkroom and cultural relay) |
Surface | 815m2 |
Client | Béliris + Commune d'Etterbeek |
Association | V+ / NO90 |
Partners | S.E.A - Daidalos - Zeugma |
Date | 2022 |
Status | 1st price |
Credits | V+ / NO90 |
