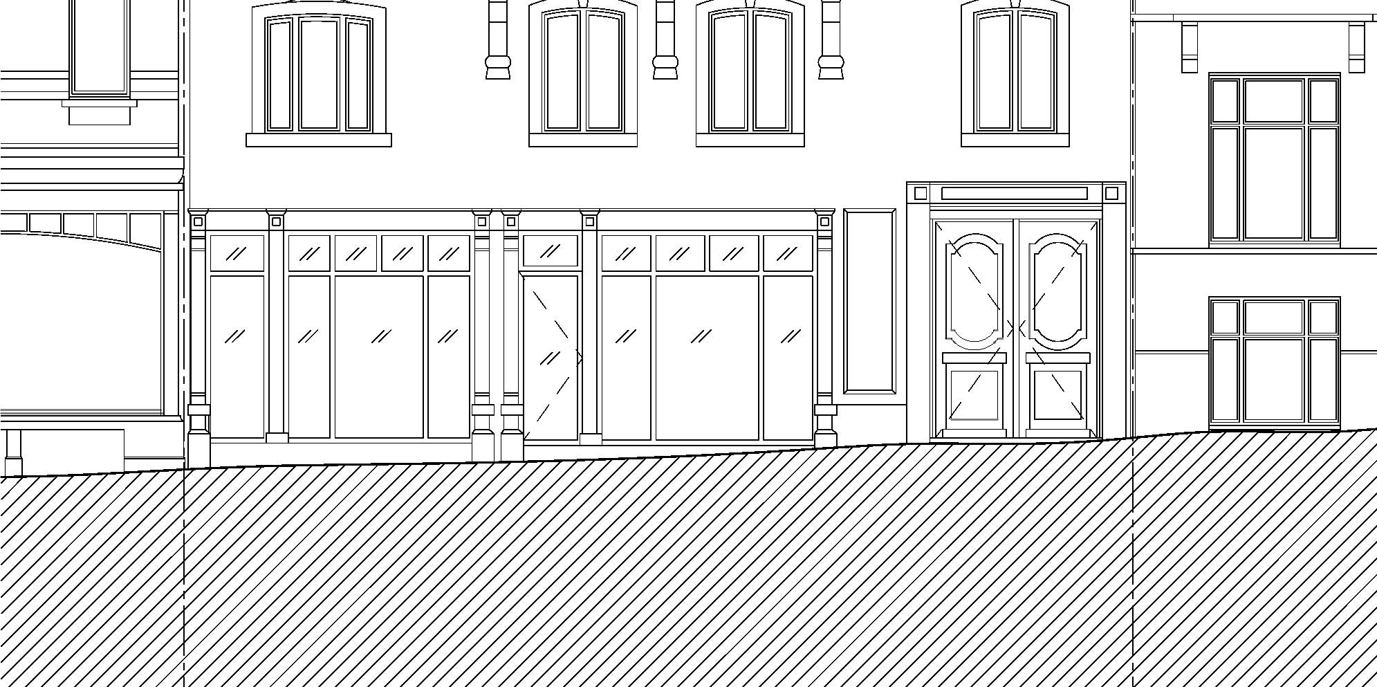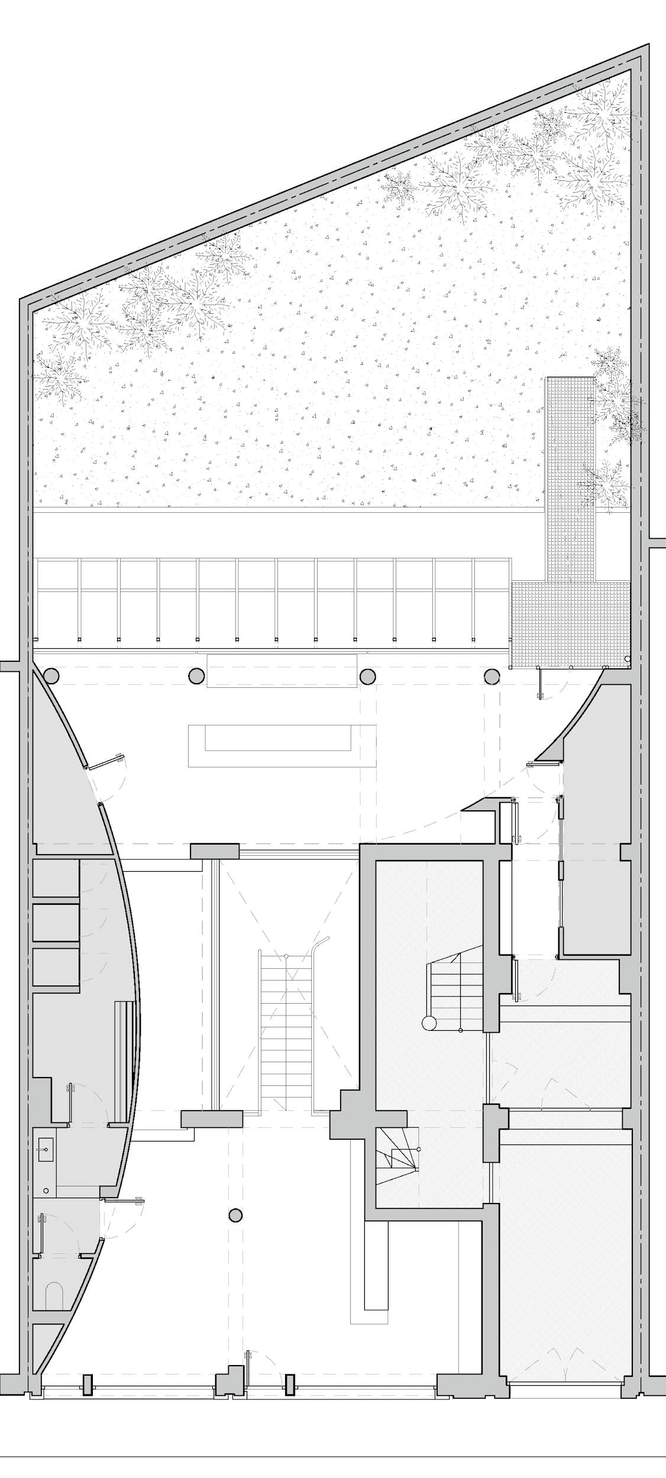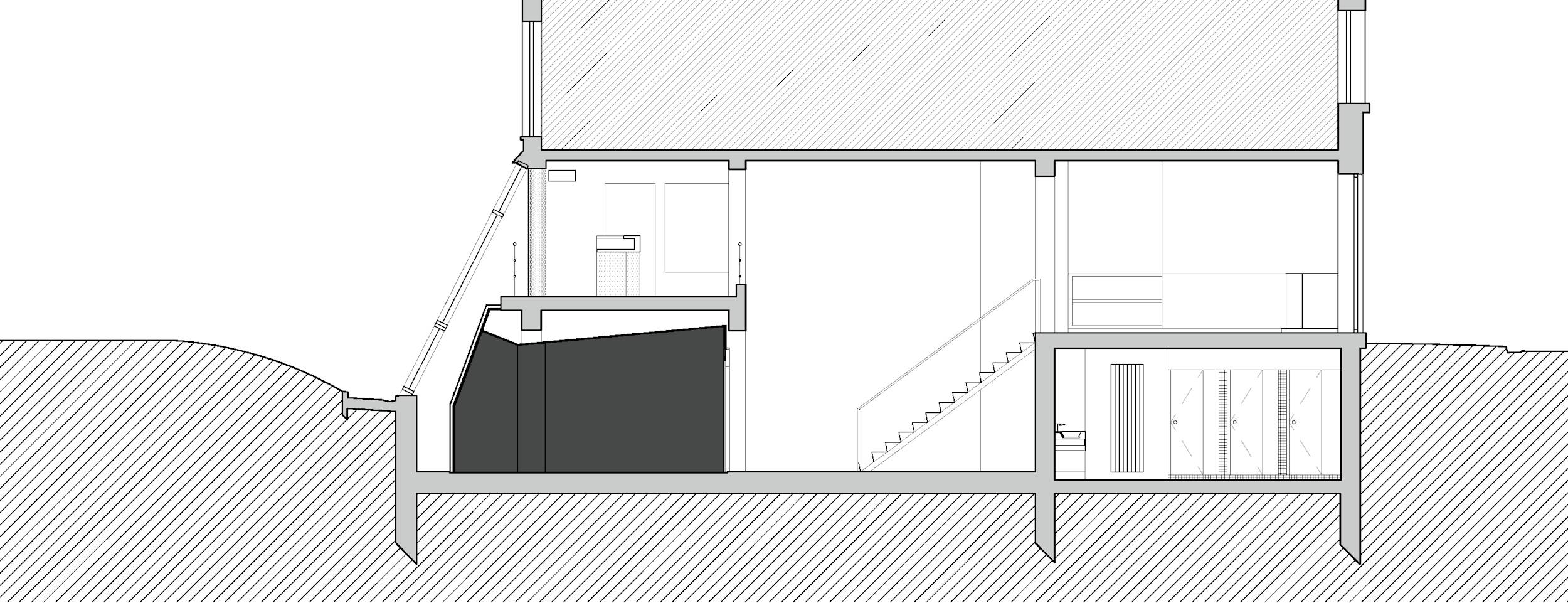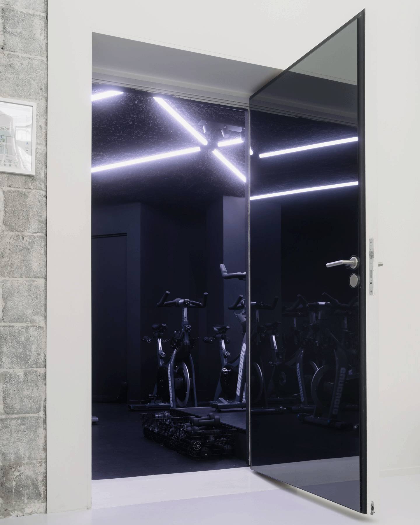

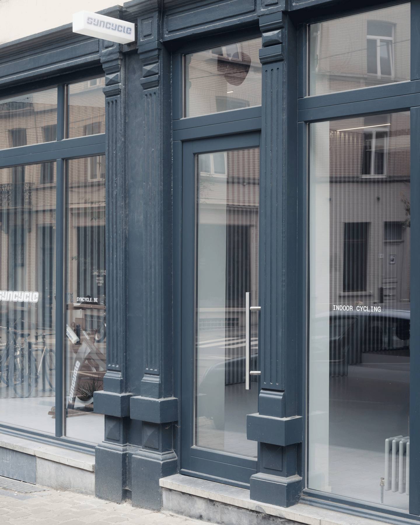
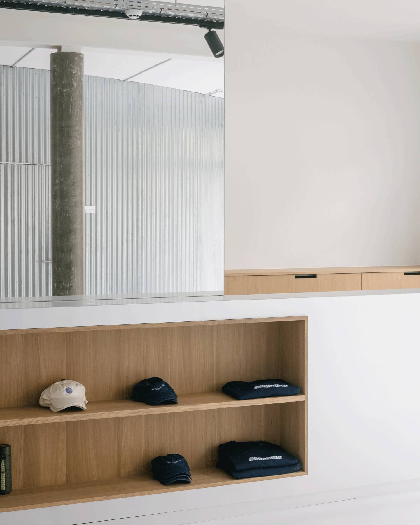
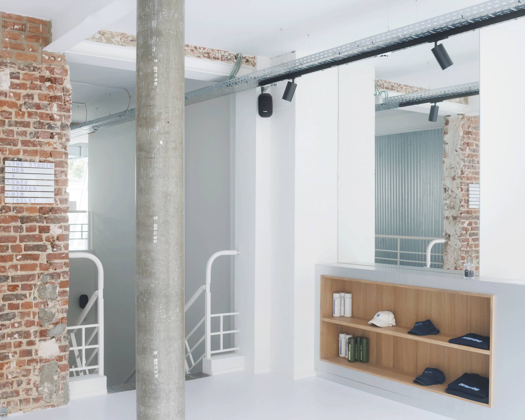
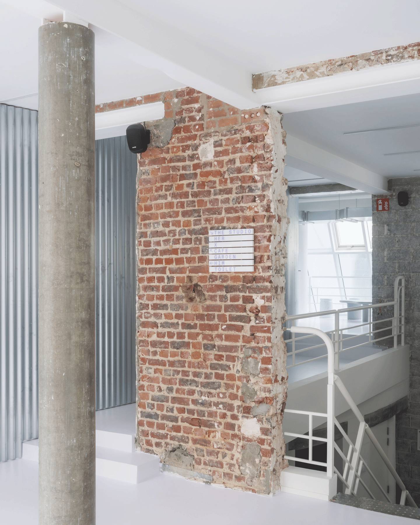
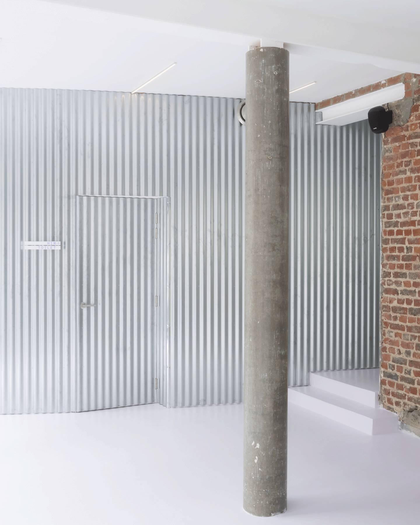
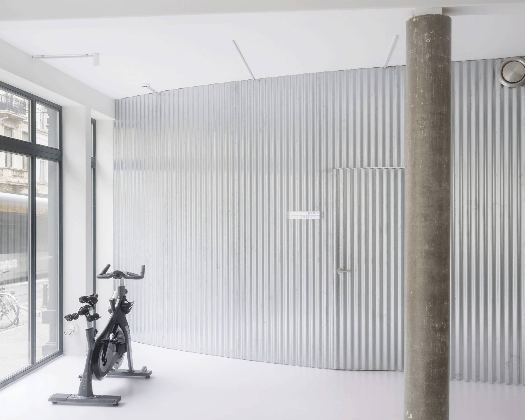
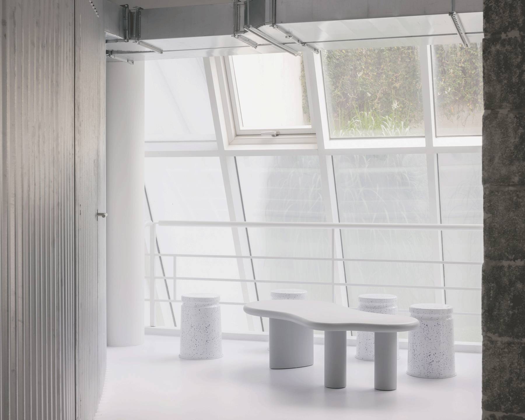
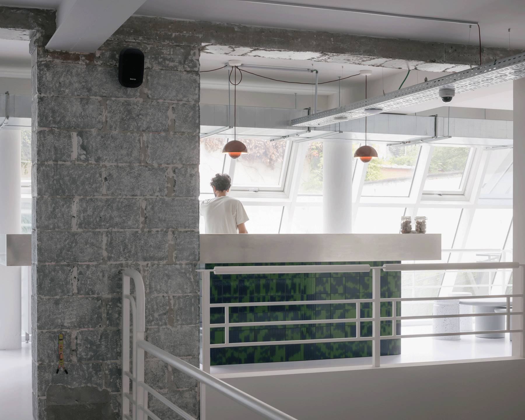
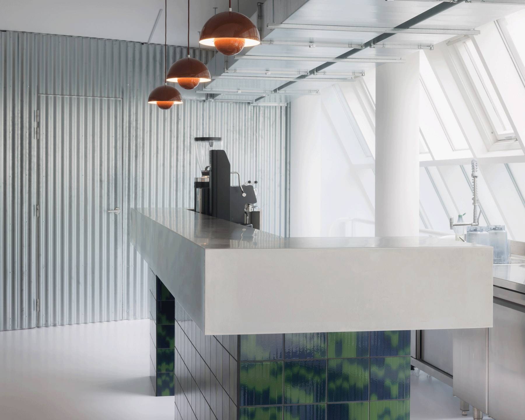
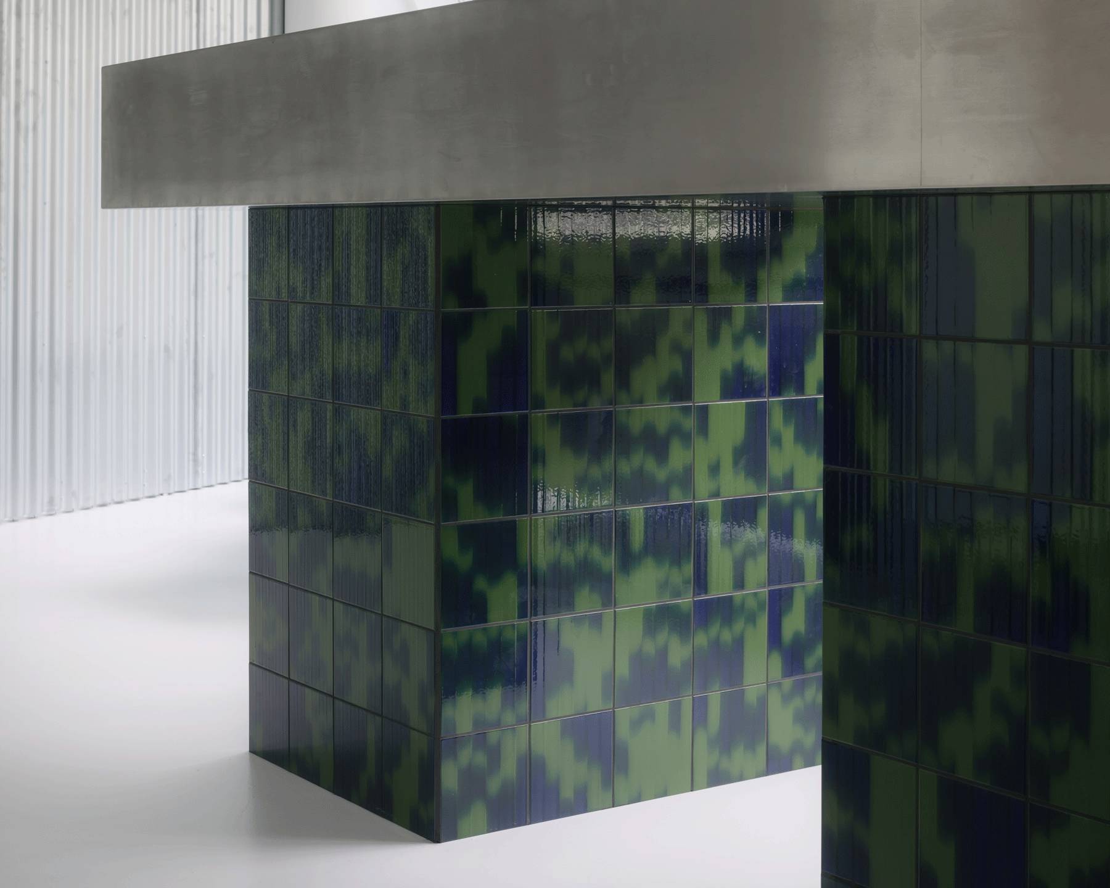

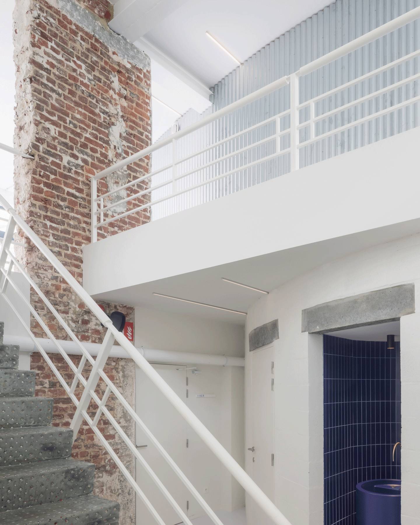
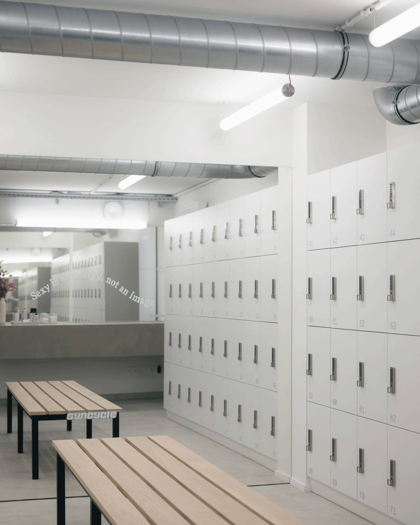
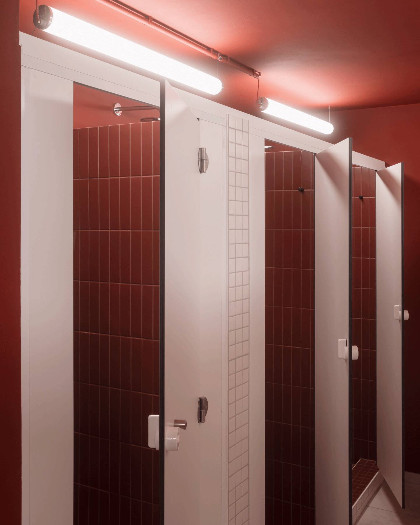
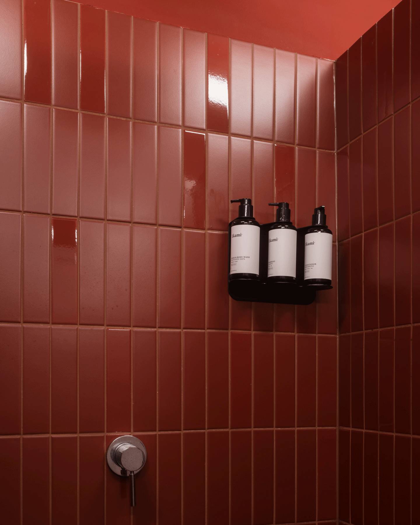
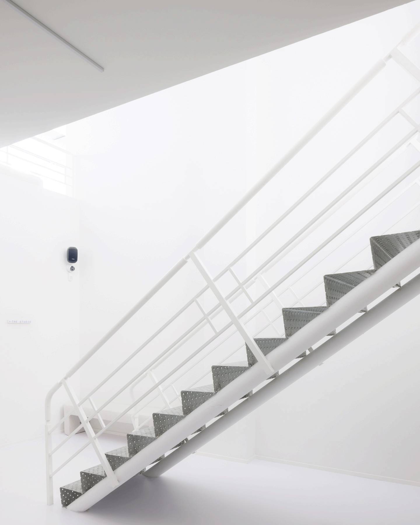
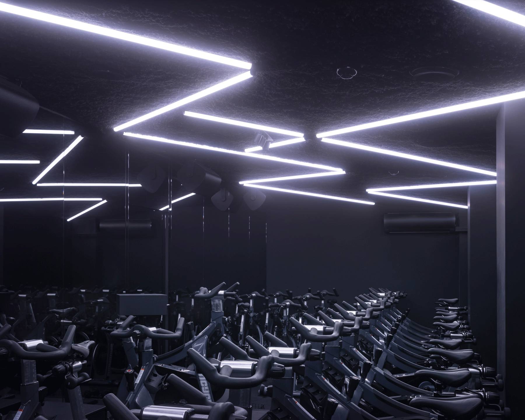
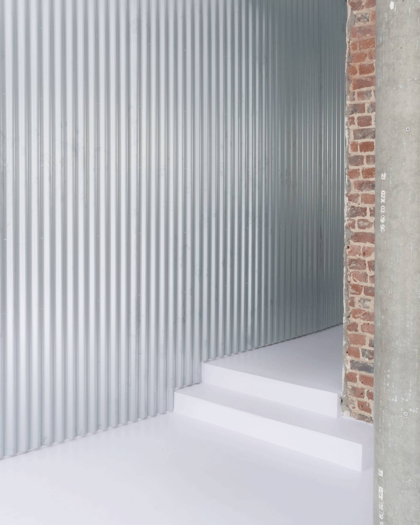
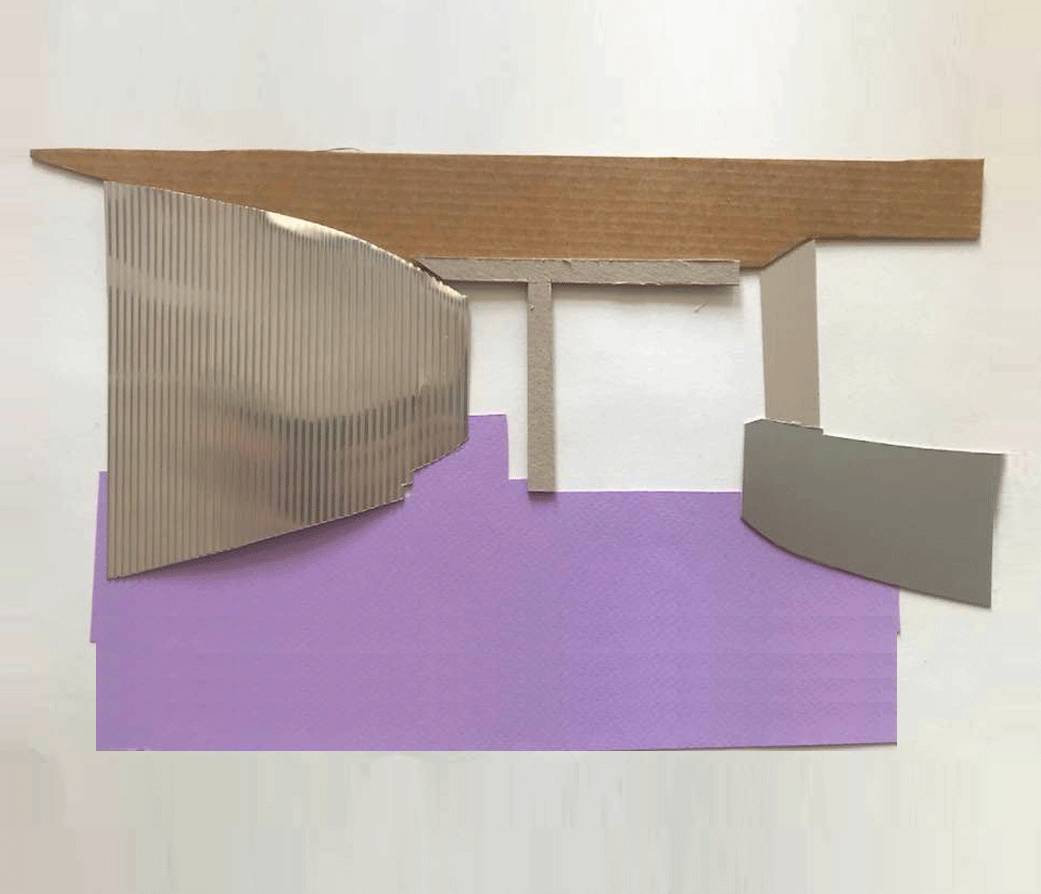
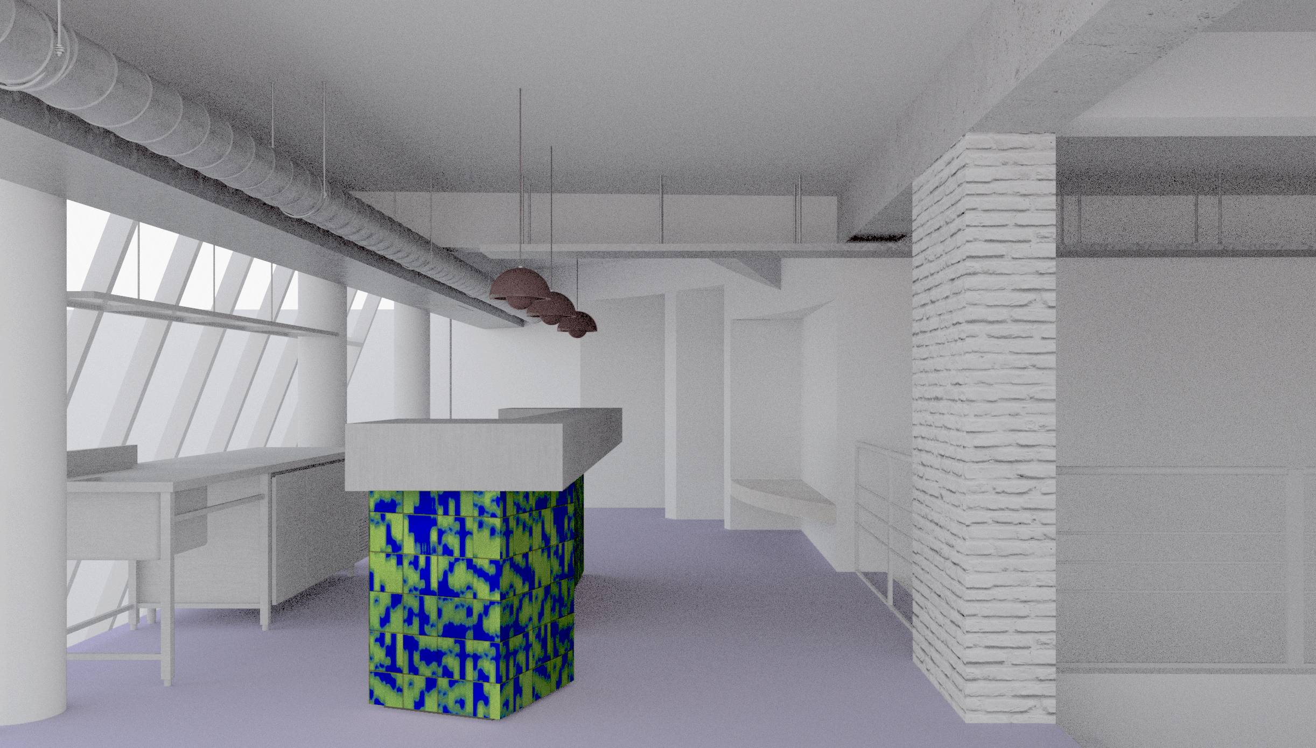
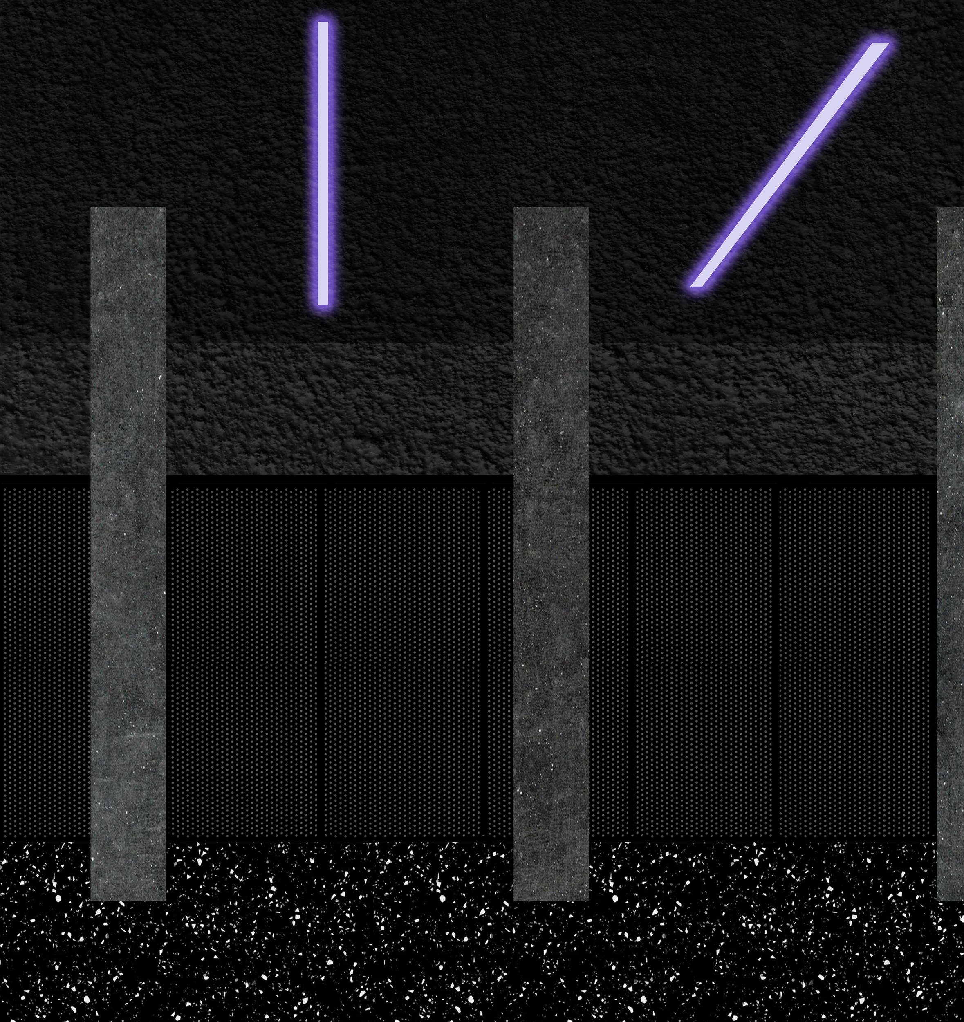
The project transforms an office space into a sanctuary dedicated to indoor cycling and well-being. Preserving the space's inherent sense of continuity and ensuring the garden at the rear of the parcel remains visible from Lesbroussart Street are key challenges embraced by the design.
Upon entry, the entirety of the space unfolds before the visitor. The Jus bar occupies the rear, while downstairs awaits the spinning studio. Not a single existing element is altered; instead, the project deftly adapts to the preexisting conditions, emphasizing and bringing to light those textual elements and materials that were once concealed.
The shared wall “gains thickness”, accommodating changing rooms and restrooms, while the remaining area is left uncluttered. An undulating sheet metal clads the new lateral volume, redefining the space. Its reflective nature enters into dialogue with the existing elements, absorbing their distinctive traits and additional features while gently guiding the visitor through the exploration of this place.
The spinning studio is thoughtfully crafted to ensure an optimal auditory experience and unparalleled comfort, fulfilling the need for immersive encounters and flawless sound quality.
Location | BE, Brussels, Rue Lesbroussart |
Works | Rehabilitation and transformation |
Roles | Complete mission, design and realization |
Typology | Tertiary |
Program | Indoor cycling studio (spinning) + Jus bar |
Surface | 439m2 |
Client | Syncycle |
Association | NO90 (notan + nonante) |
Partners | HUB – RYA – Zeugma – ASM Acoustics |
Date | 2022 - 2023 |
Status | Built |
Photos | Stijn Bollaert |
