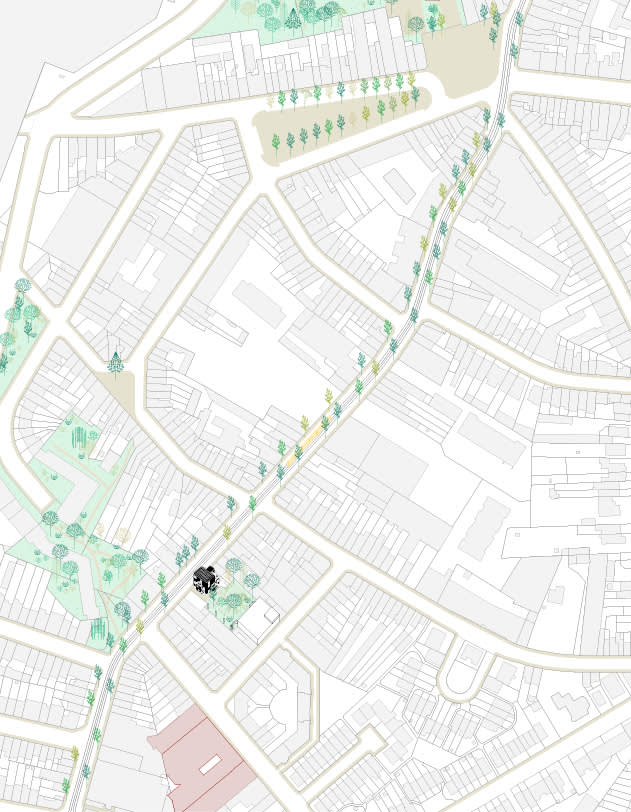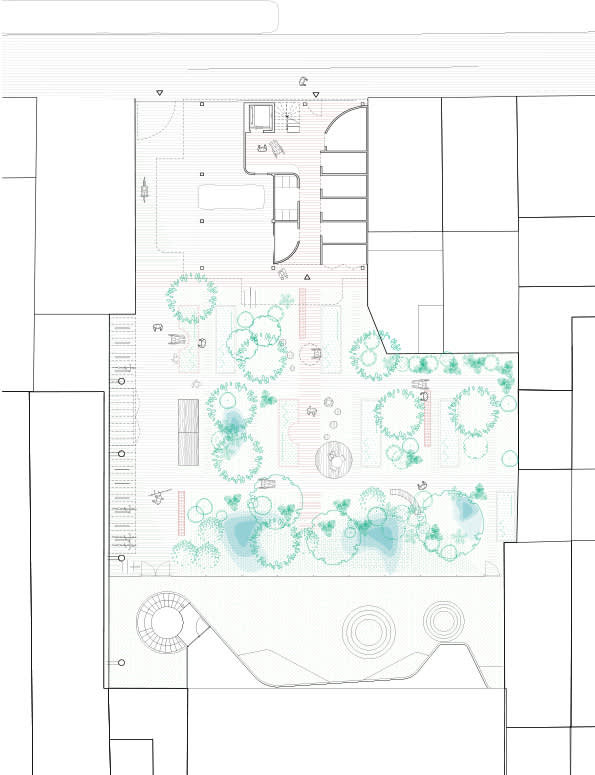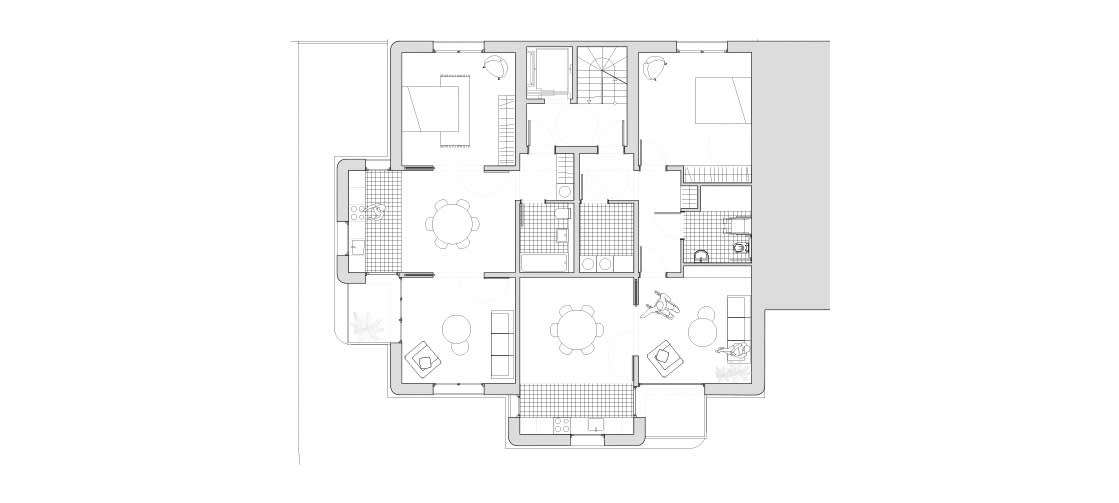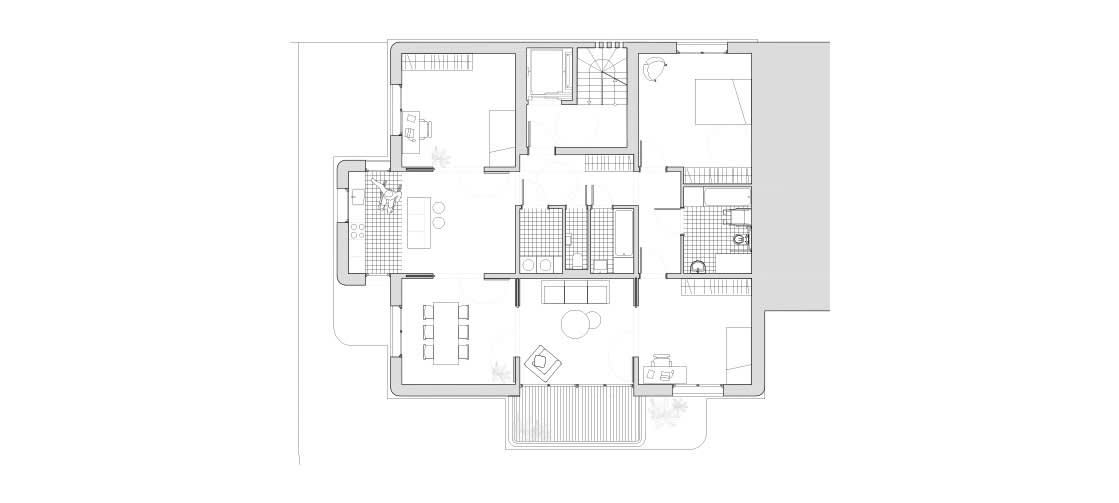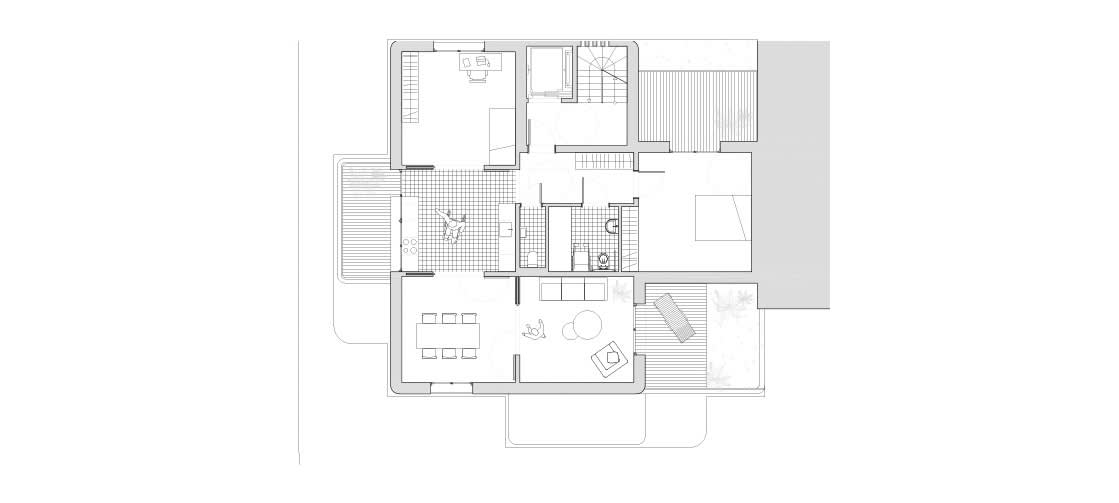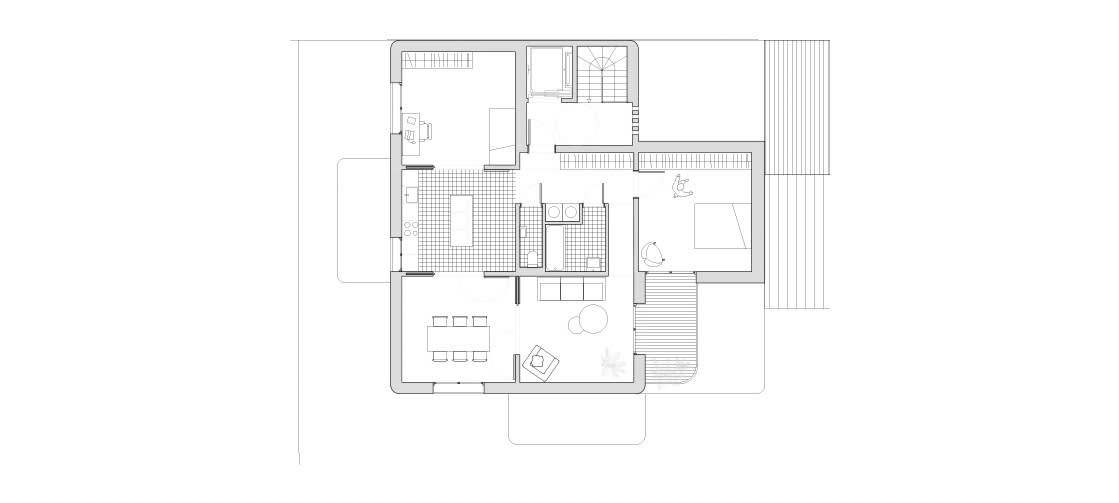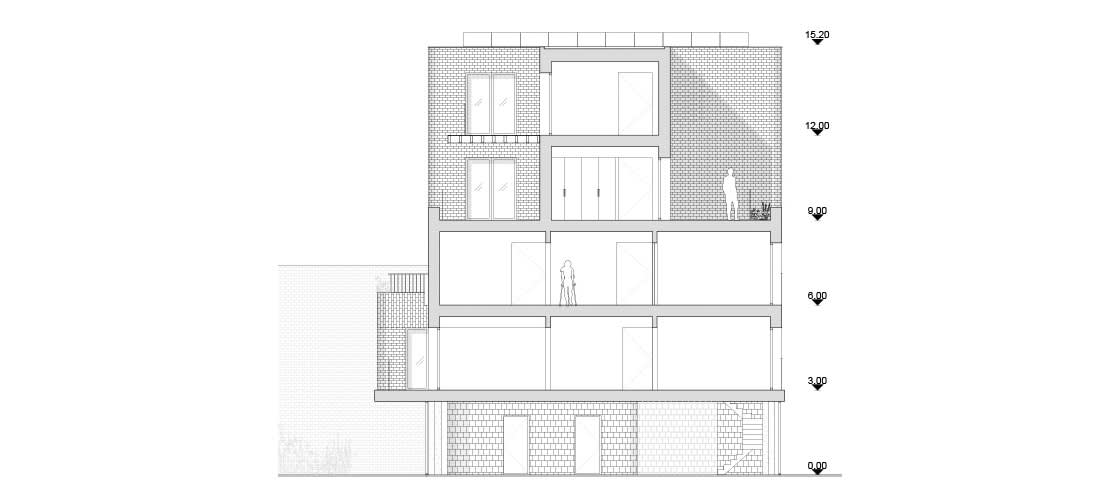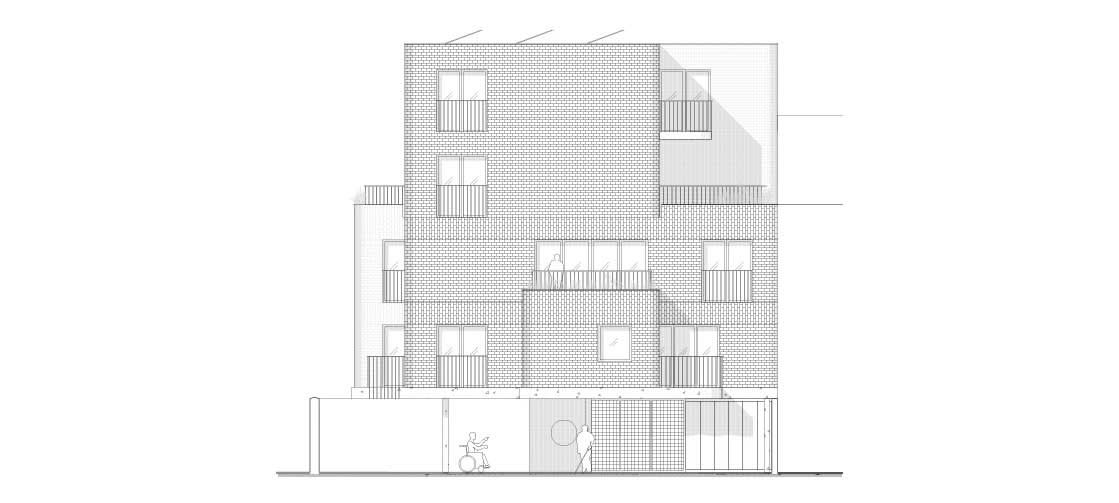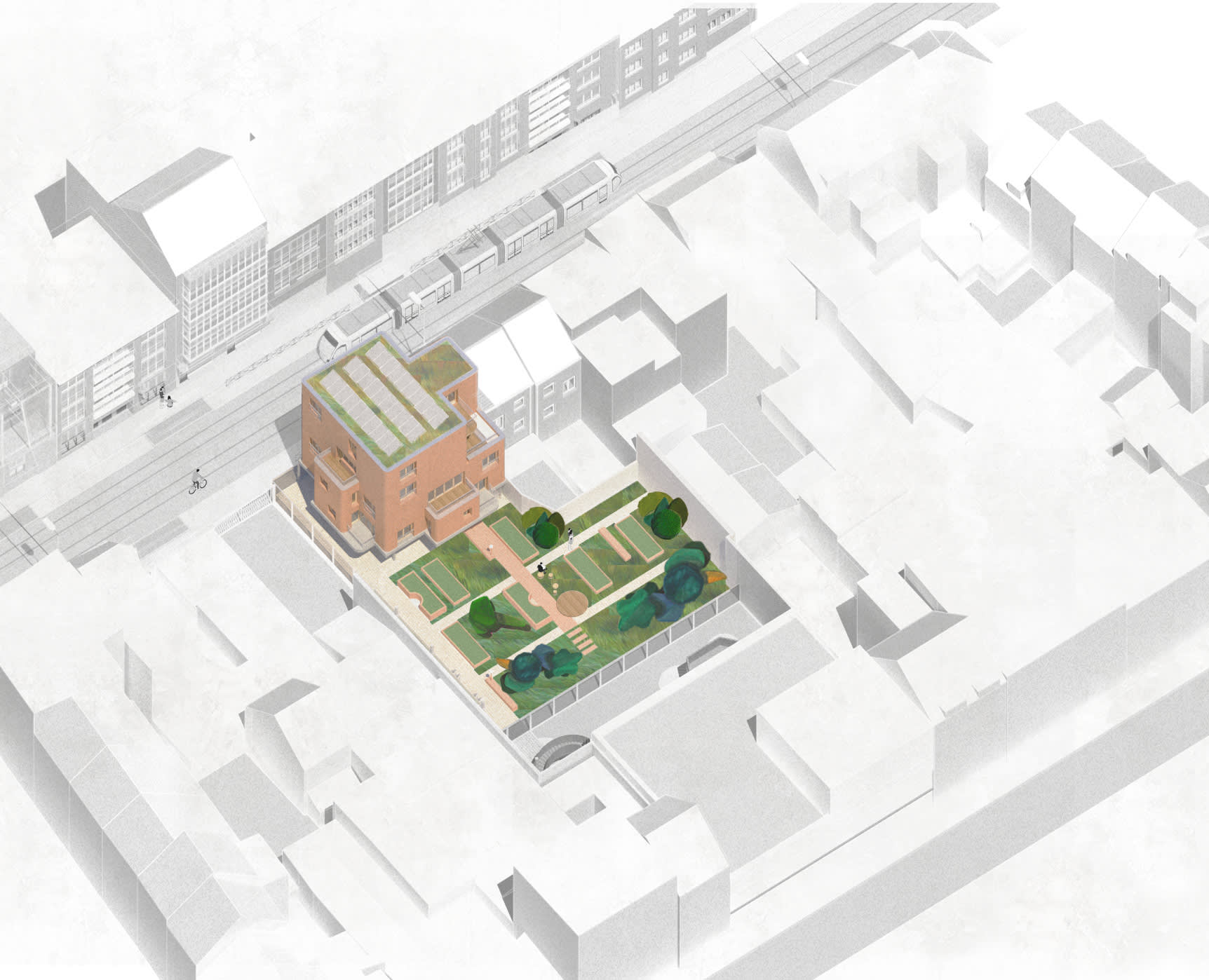
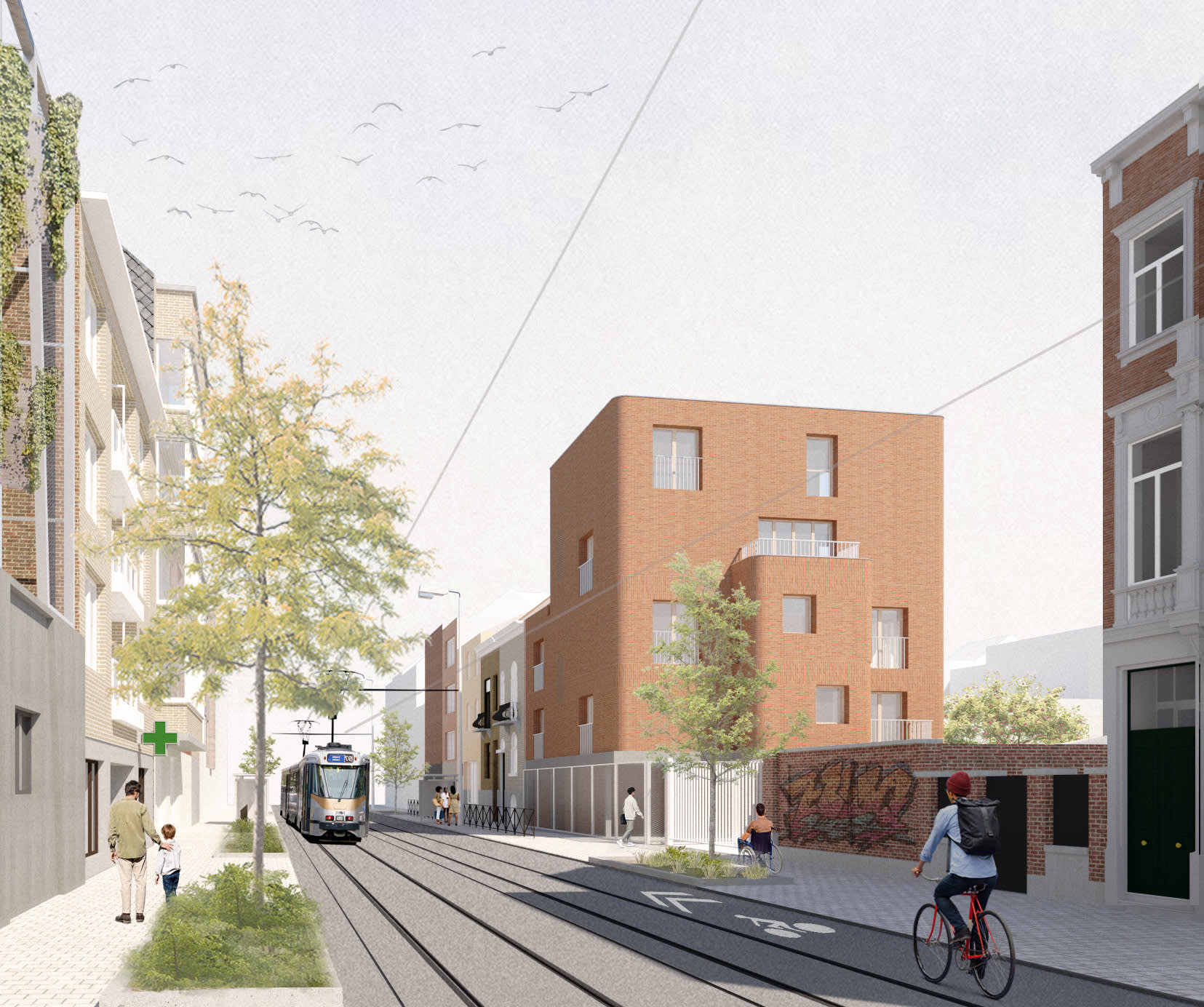
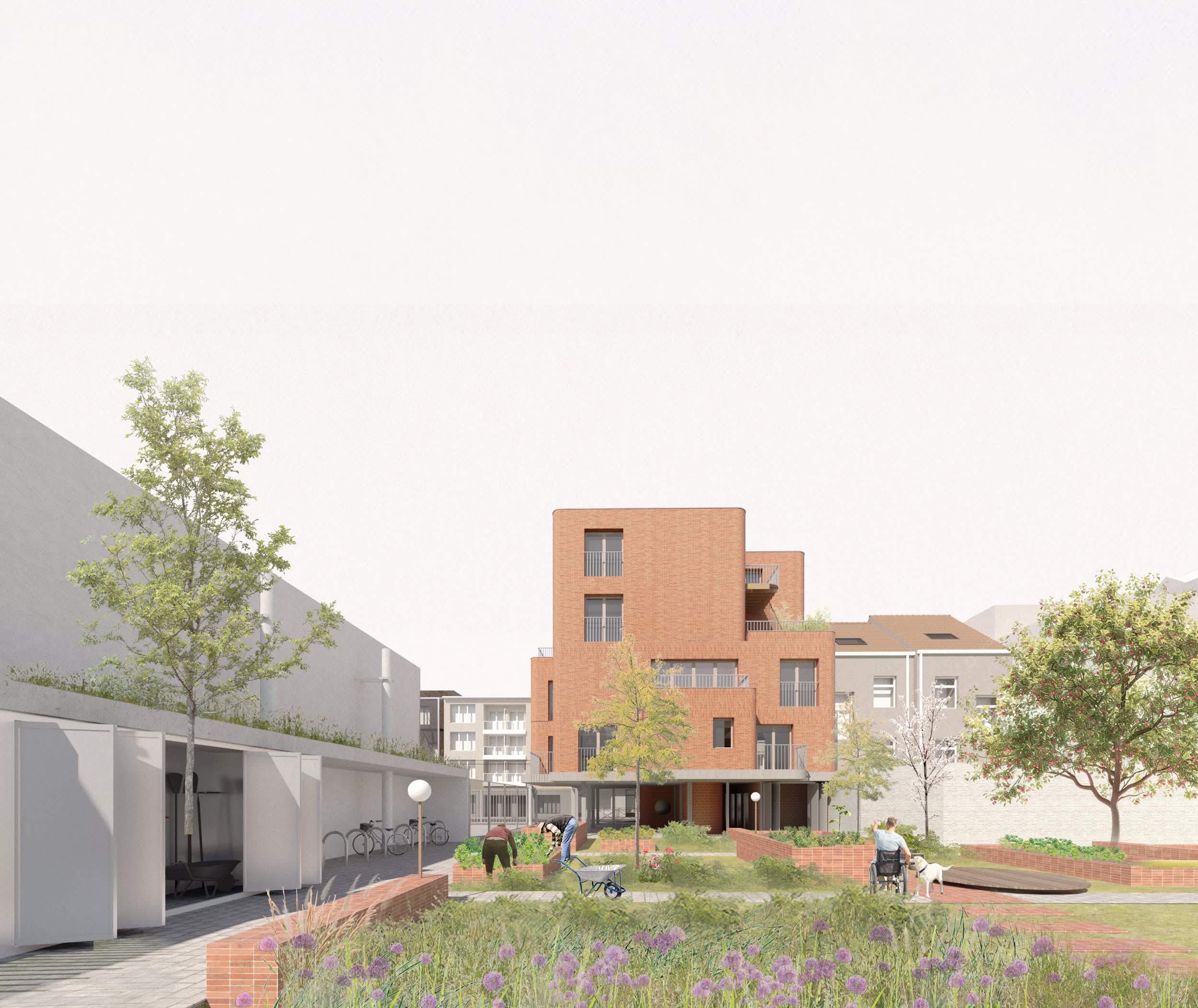
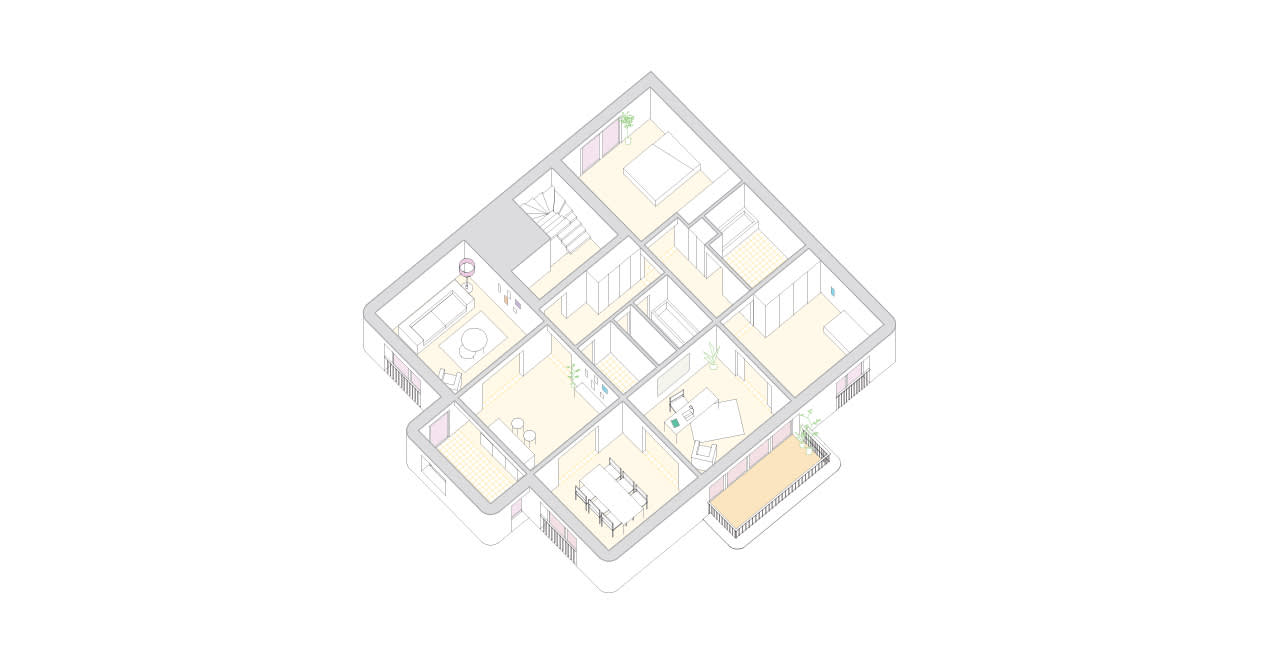
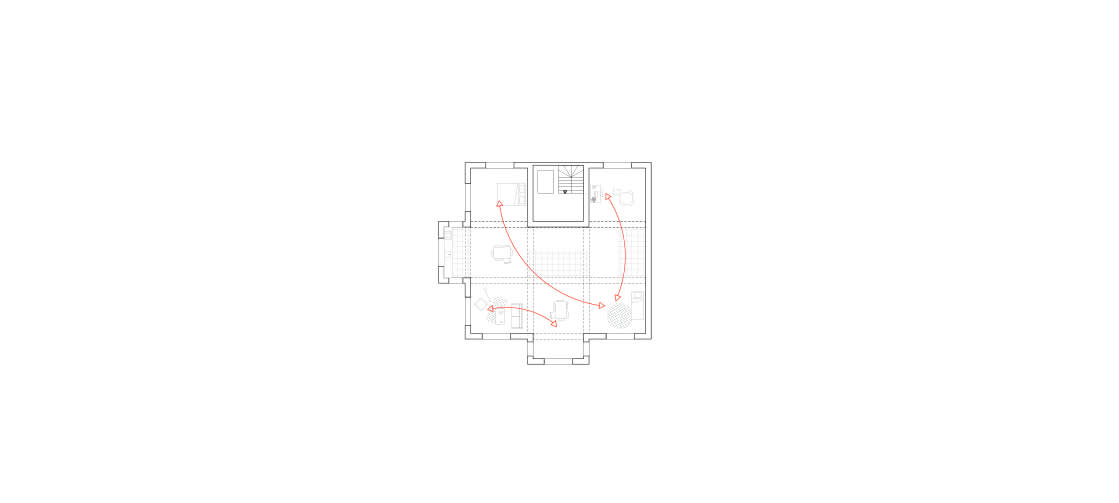
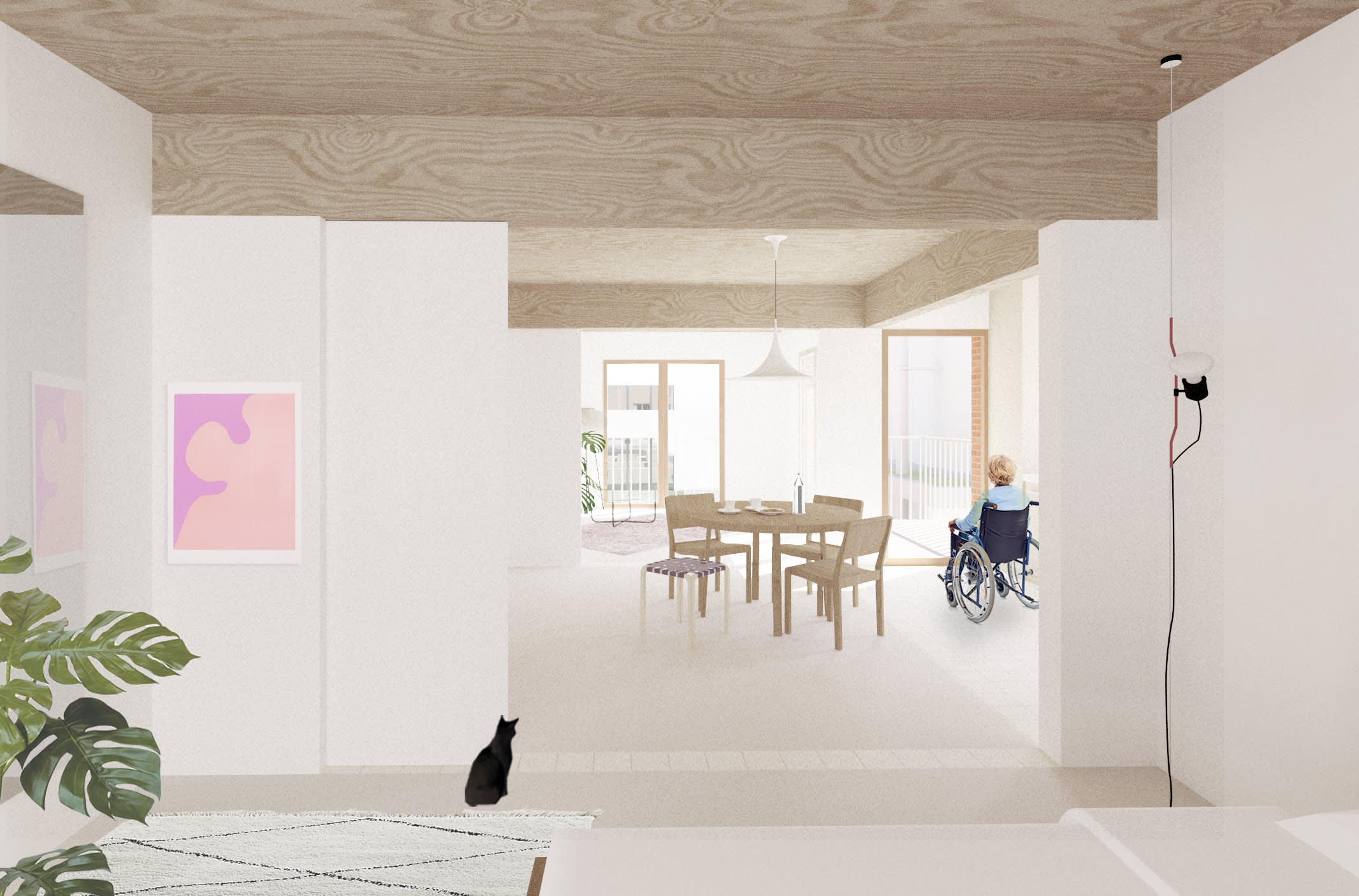
Chaussée de Neerstalle, a historic street in Forest, Brussels, follows the Zwartebeek stream and reflects its industrial past. On the Neerstalle/Teinturerie plot, a mixed-use project by K2A introduces housing and a nursery around a shared garden. The design supports inclusive, intergenerational living, especially for seniors and PMR, and integrates sensitively with the street’s varied built environment.
A lateral set-back creates a third façade, opening the building to light and views while forming a gentle transition between the public sidewalk and the semi-private garden. This shared, flexible space manages water and promotes biodiversity, with paths linking PMR parking, housing, and communal areas. Shaded spots, informal play, and varied planting encourage interaction among residents, gardeners, and children.
The housing is designed to be both accessible and adaptable, offering a flexible framework that can evolve with the lives of its residents. Its structure is based on a simple grid, where all rooms share similar dimensions and are arranged around a timber frame. This modular layout allows each space to take on multiple functions, living room, bedroom, workspace, depending on the occupants' needs. Whether for people with reduced mobility, families of all kinds, co-living arrangements, or LGBTQI+ households, the design welcomes a wide range of lifestyles. It also anticipates future changes, such as the growing need for home offices or shifting household compositions. At the heart of the plan is the kitchen, centrally placed and visible from the living areas. This centrality challenges traditional domestic hierarchies and encourages a more equal sharing of household roles, contributing to a more inclusive, gender-aware way of living. Rather than prescribing how spaces should be used, the design offers a flexible, open-ended framework, an architecture that questions the very notion of the "standard home" in 2025. It proposes a living environment that is resilient, inclusive, and ready to evolve with its inhabitants.
Construction emphasizes sustainability: recycled bricks, low-impact materials, and minimal finishing. The transparent ground floor features direct access and visibility, while upper floors follow a repeated layout for ease of orientation and for maximum flexibility. The material palette supports a warm and inclusive atmosphere, with careful attention to ecological impact and long-term adaptability.
Location | BE, Forest, Rue Neerstalle |
Works | New construction + landscape |
Role | Complete mission, design, and execution |
Typology | Flexible and ungendered |
Program | 5 Social housing, PMR + vegetable garden |
Surface | 500m2 |
Client | Commune de Forest |
Association | vvv / NO90 |
Partners | SEA - Enesta - ATS |
Date | 2025 |
Status | Competition 3rd place |
Credits | vvv / NO90 (NOTAN + NONANTE) |
