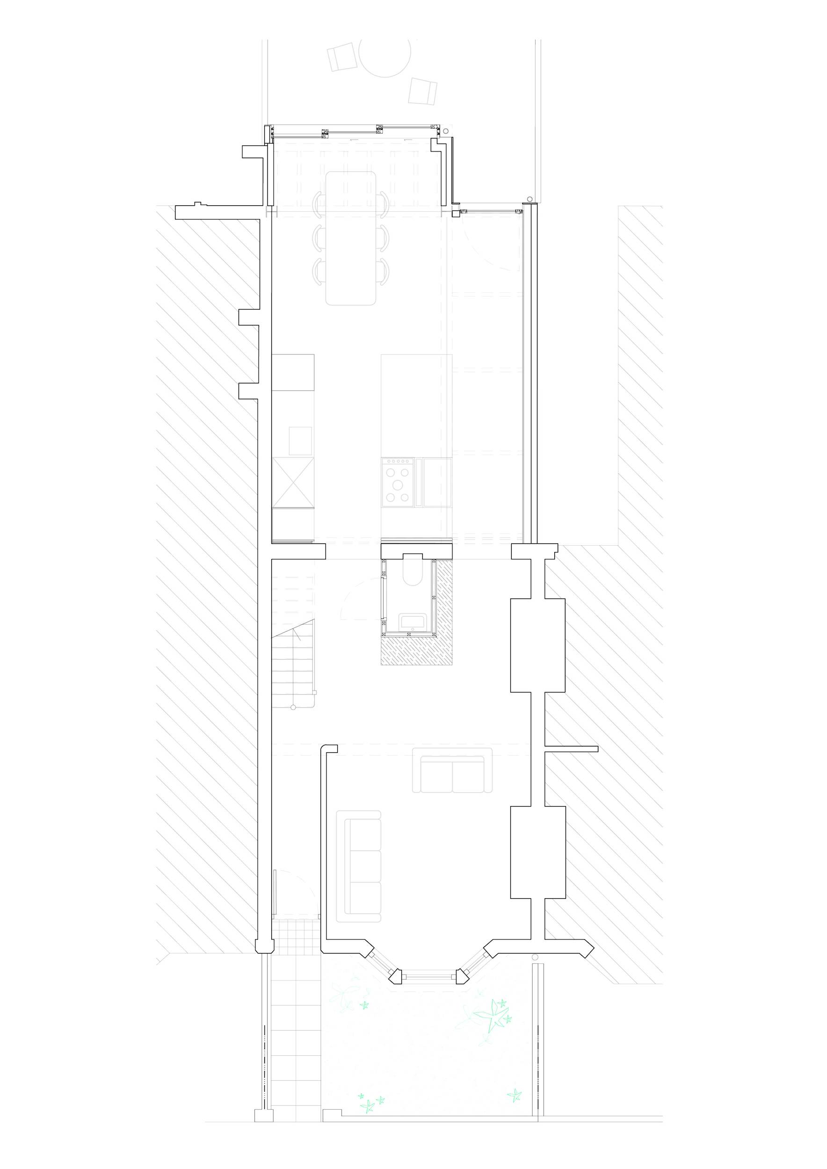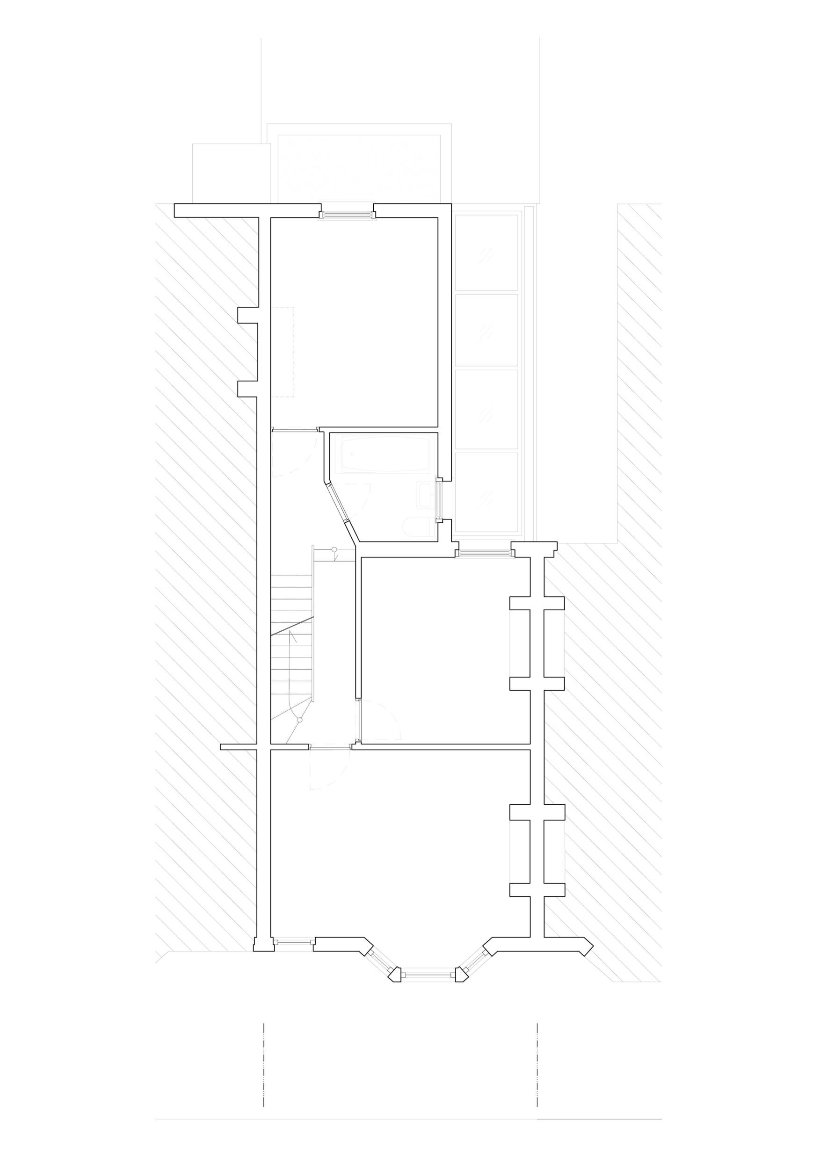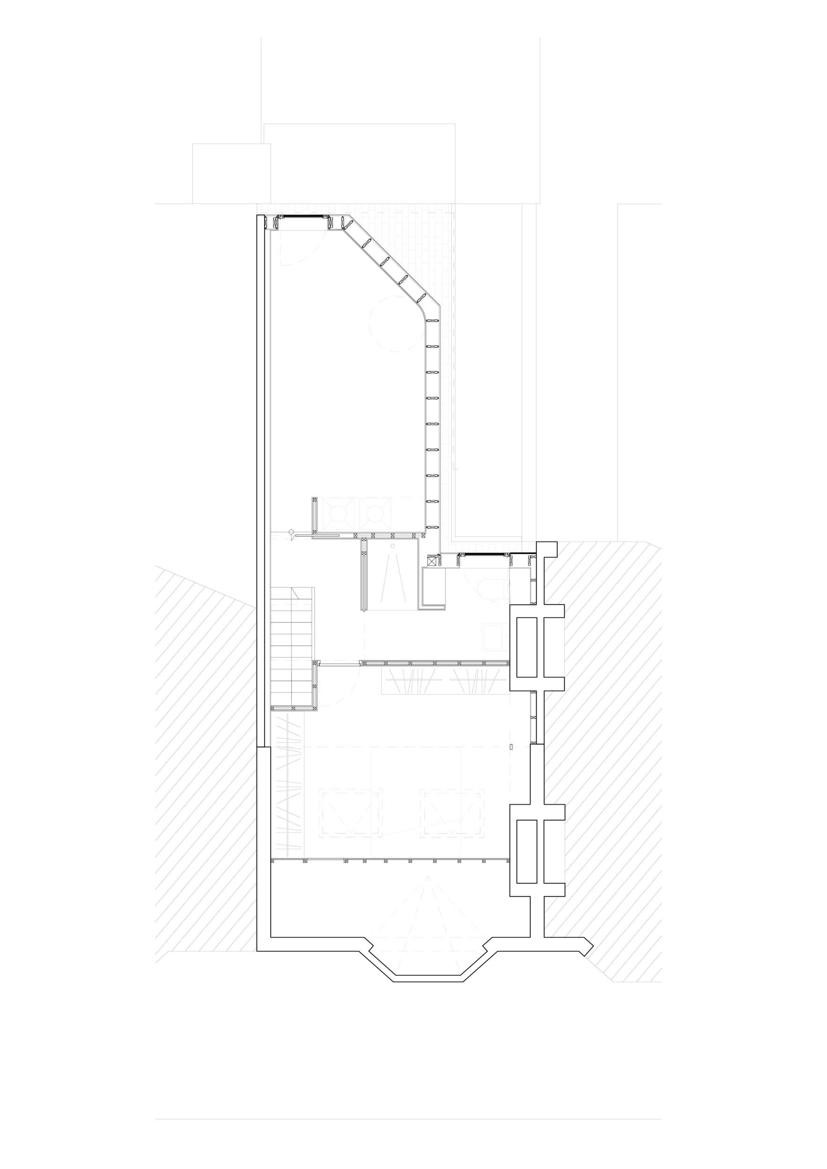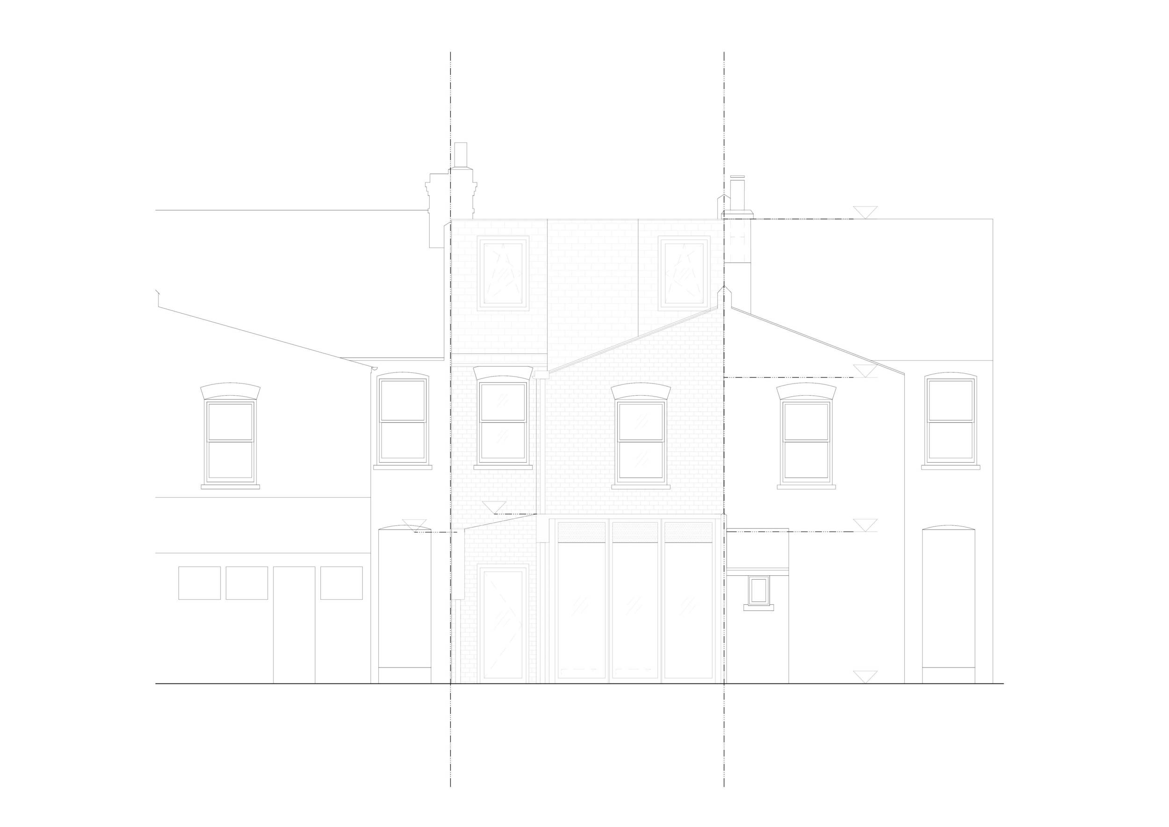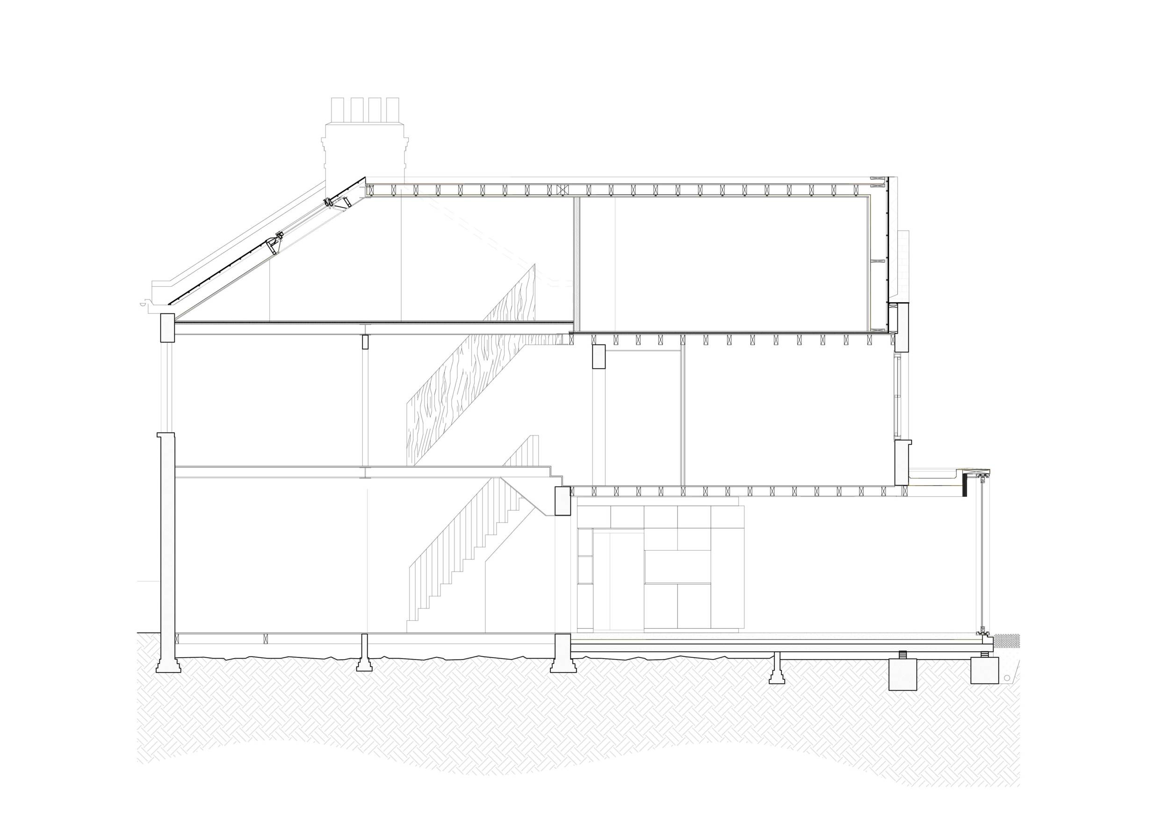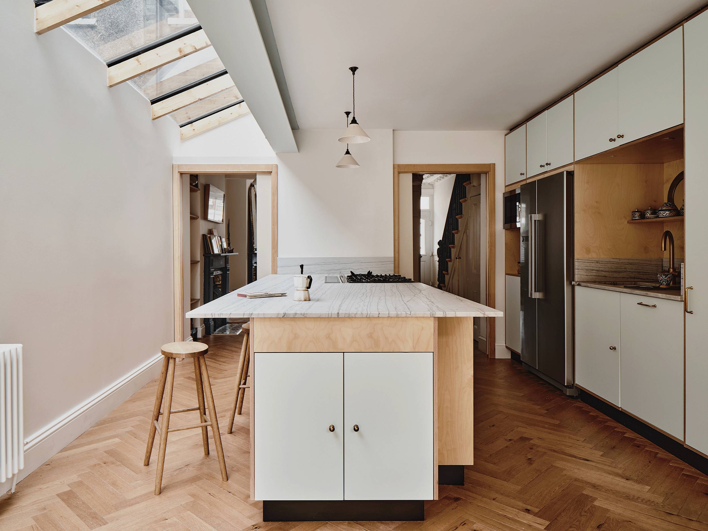
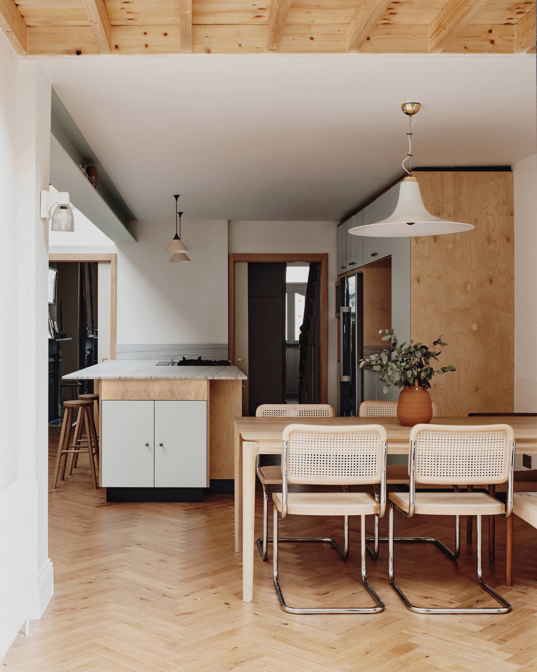
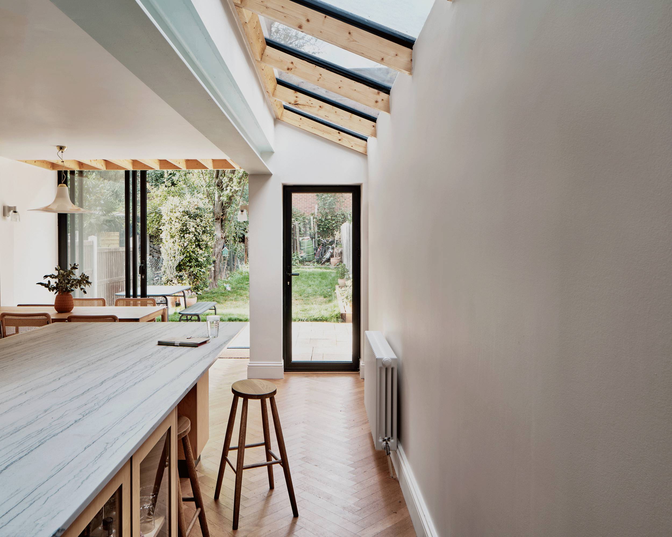
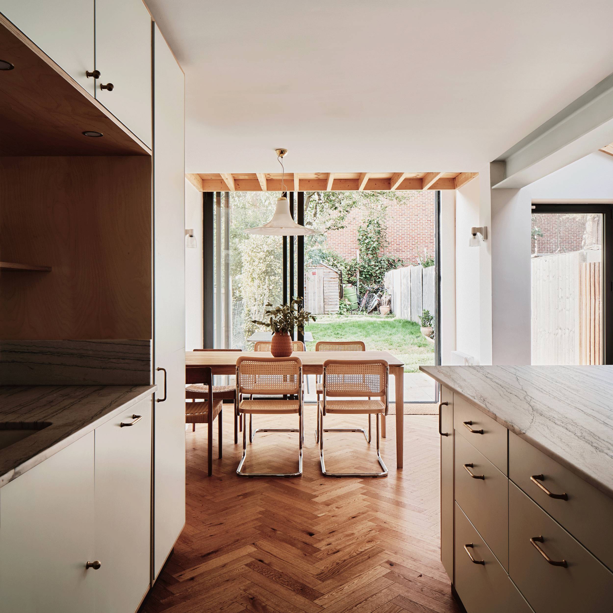

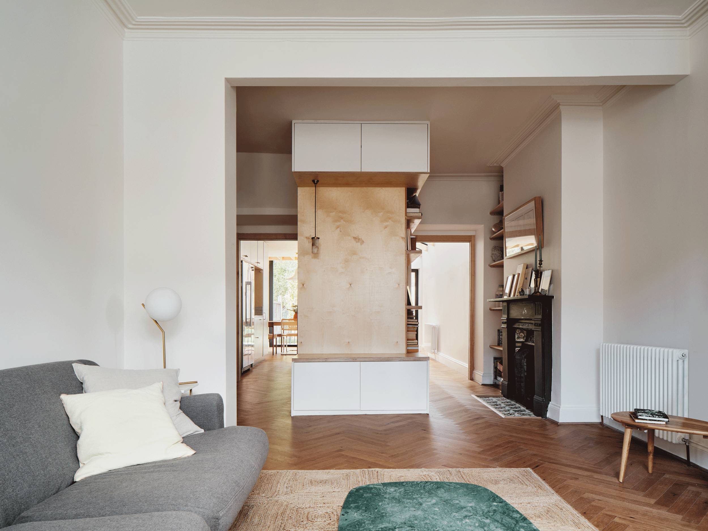
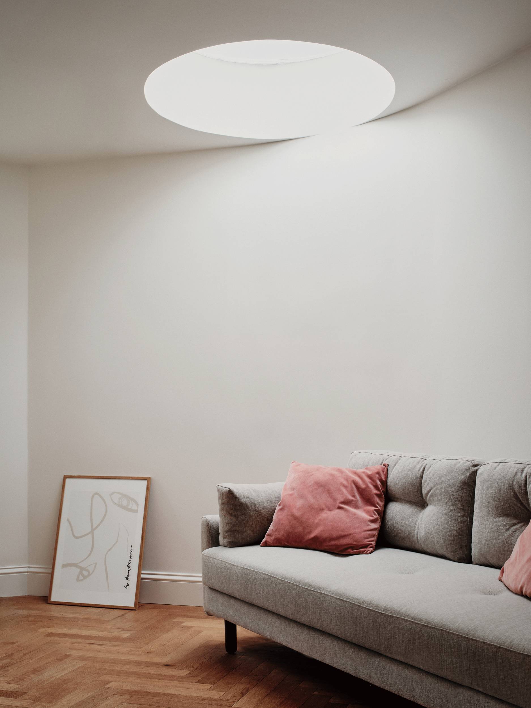
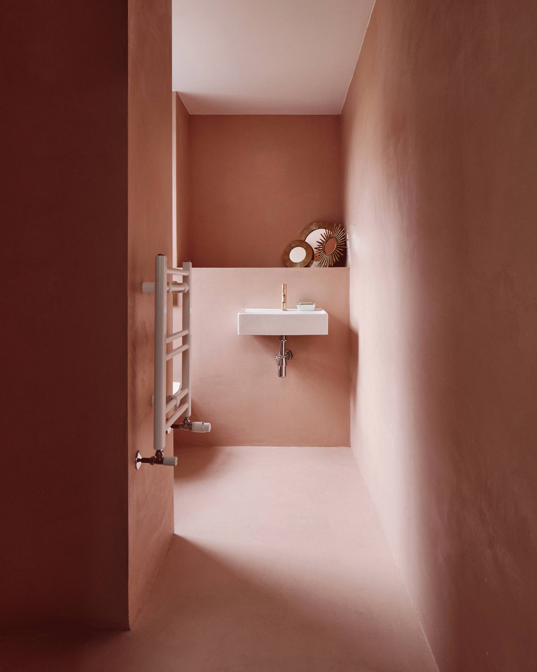
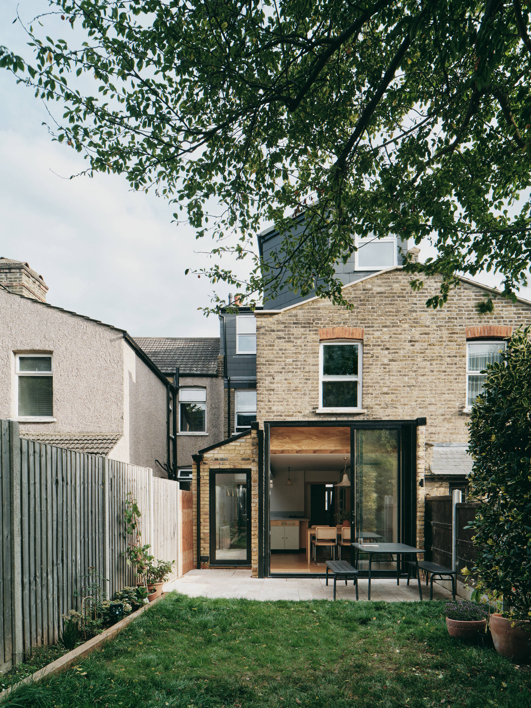
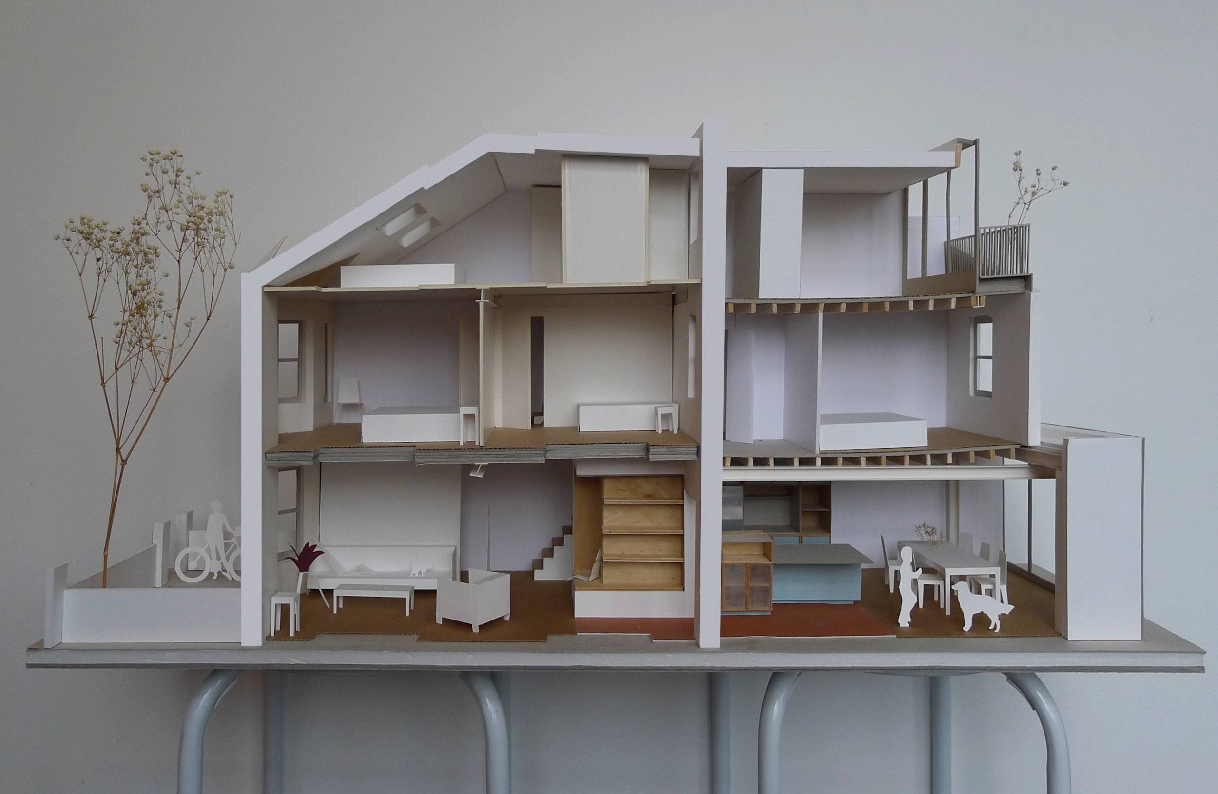
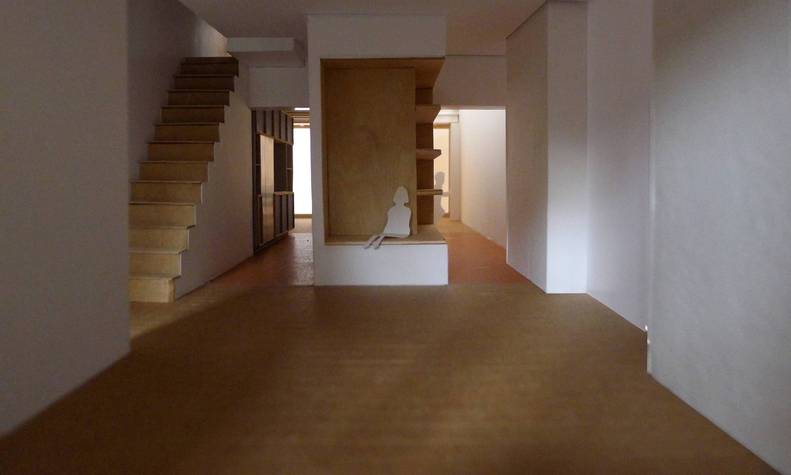
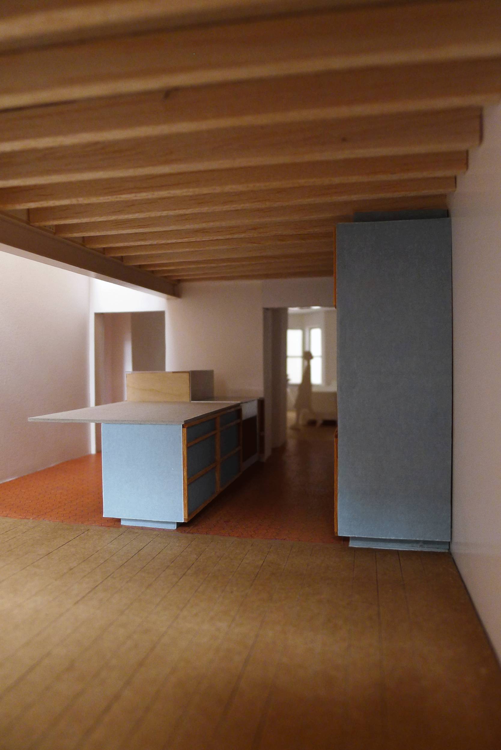
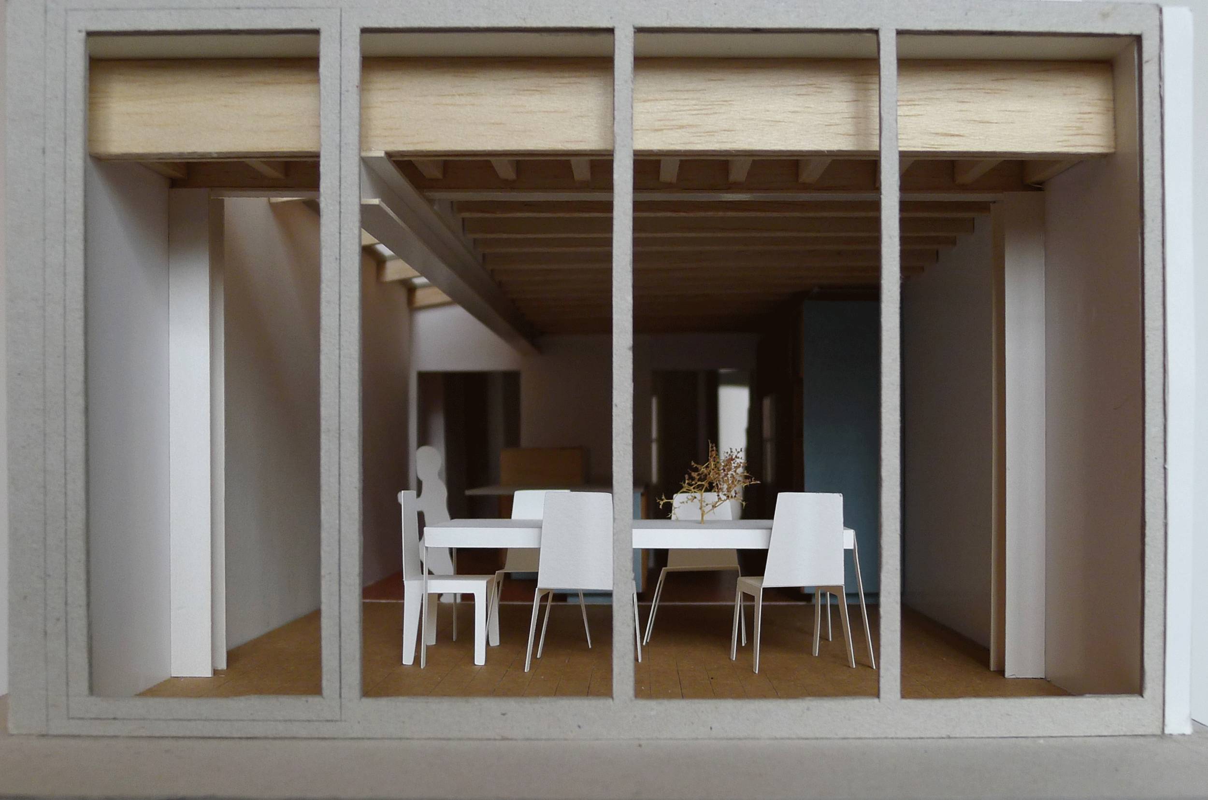
MN is a renovation and expansion project on a typical Victorian house in North/East London, resulting in the creation of a seamlessly interconnected ground floor and an additional floor to accommodate a young couple with children. This endeavor represents an amalgamation of purposeful extensions that engender novel approaches to inhabiting the living space.
On the ground floor, a central core, comprising the kitchen and a WC, acts as a unifying element, facilitating a fluid transition between the dining and living areas. This configuration allows occupants to traverse the level effortlessly, bathed in an abundance of generous natural light, owing to the northward orientation of the extensions, which also establish a connection with the garden through expansive openings.
The once-isolated kitchen, now occupying a central position, assumes a pivotal role in organizing the flow of movement throughout the space. At the roof level, a new master bedroom with a bathroom has been introduced, alongside a versatile room serving multiple functions.
The project embraces an ethos of revealing the structural and construction elements, wherein steel beams and wooden joists contribute to the inherent character of the house. These elements are consciously valued and serve as ornamental features, evoking a sense of raw authenticity. Similarly, the design of the kitchen, conceived within the same conceptual framework by the architectural practice, offers varying depths, materials, and spatial qualities, enriching the overall experience of the dwelling.
Location | UK, London, Selwyn Avenue |
Works | Renovation and extensions |
Roles | Complete mission, design, and execution |
Typology | Victorian house |
Program | Housing |
Surface | 155 m2 |
Client | Private |
Engineer | Avila studio |
Date | 2020 - 2022 |
Status | Built |
Photos | Henry Woide |
