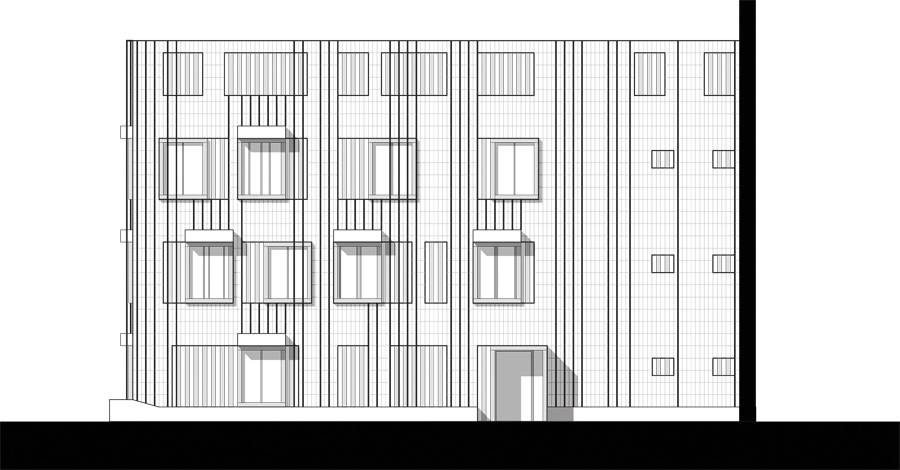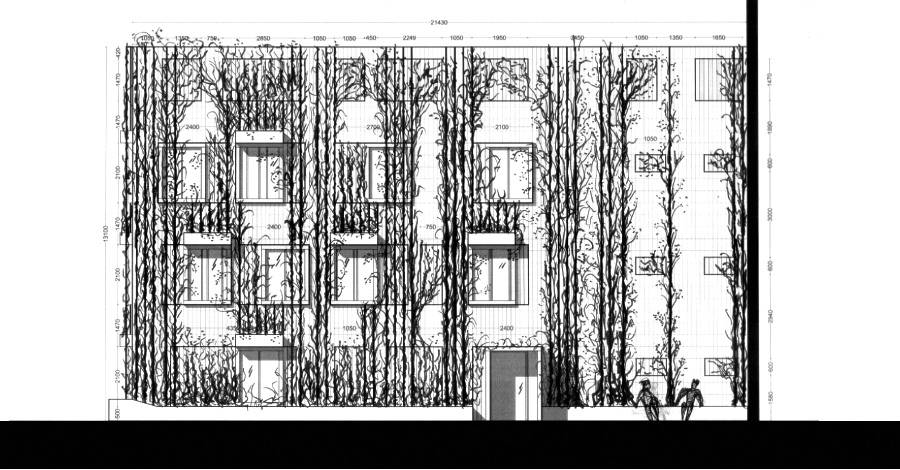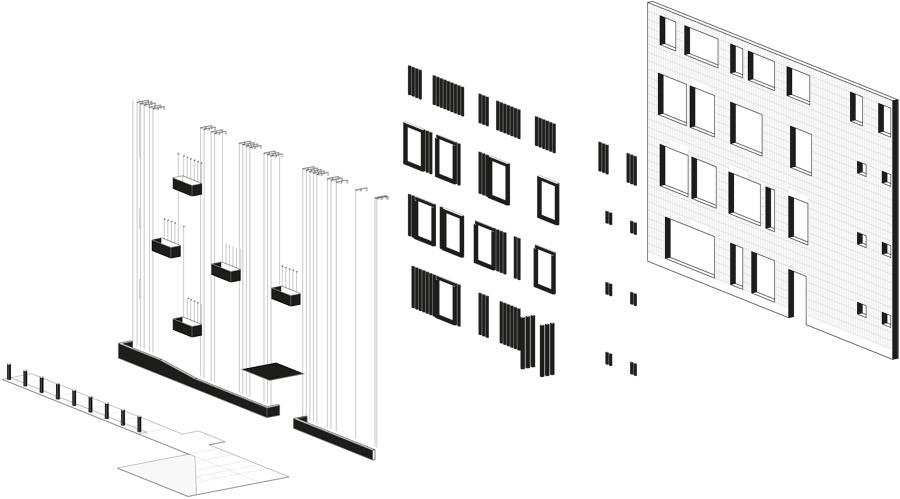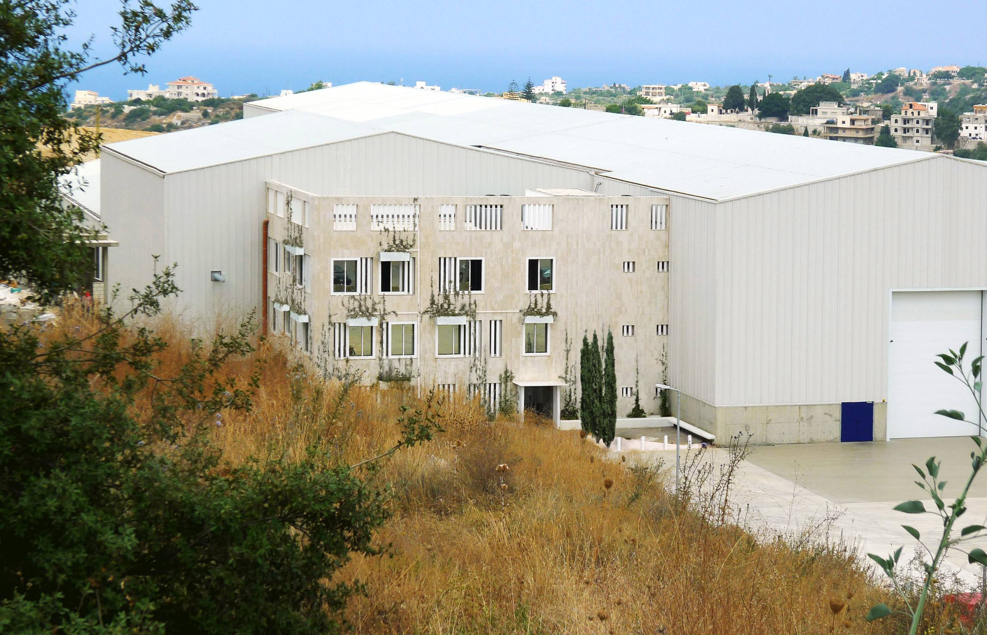
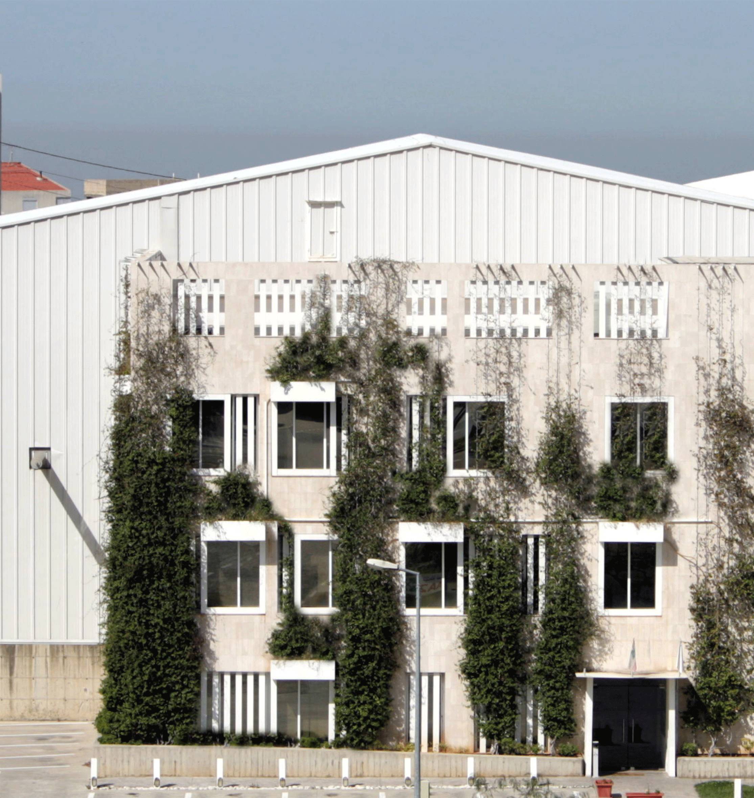
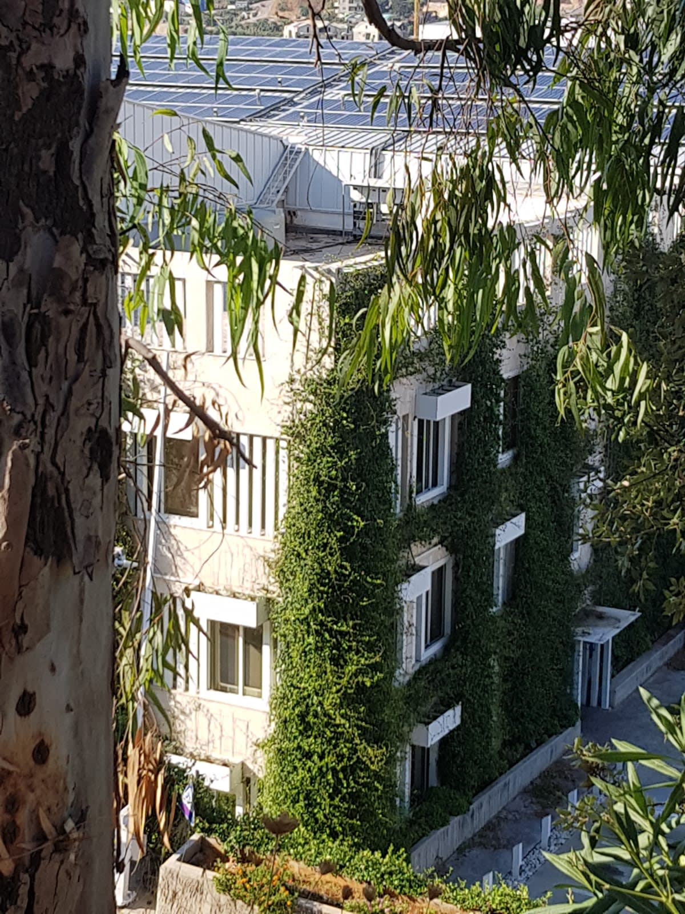
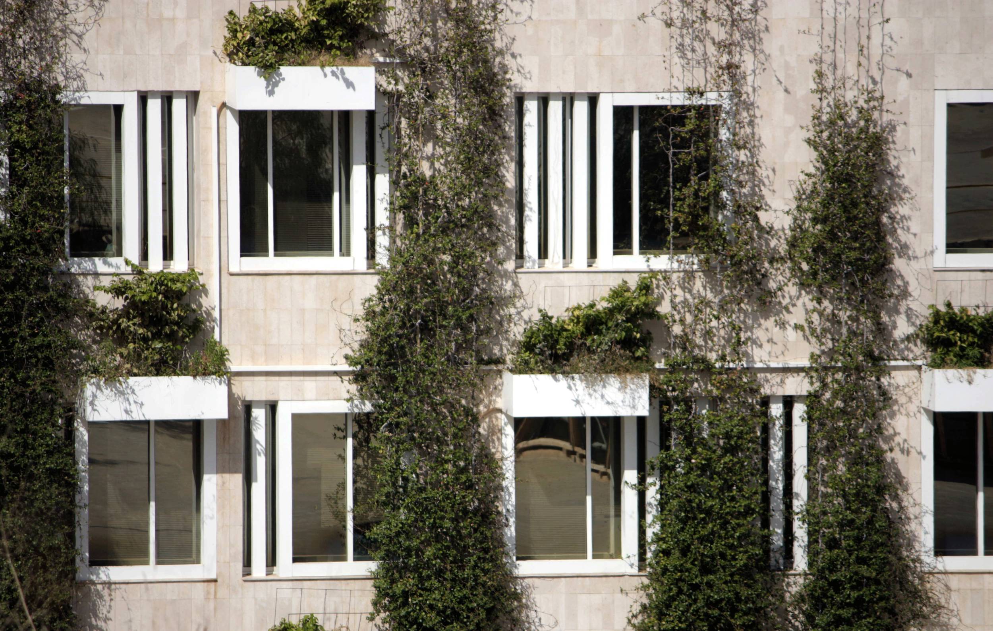
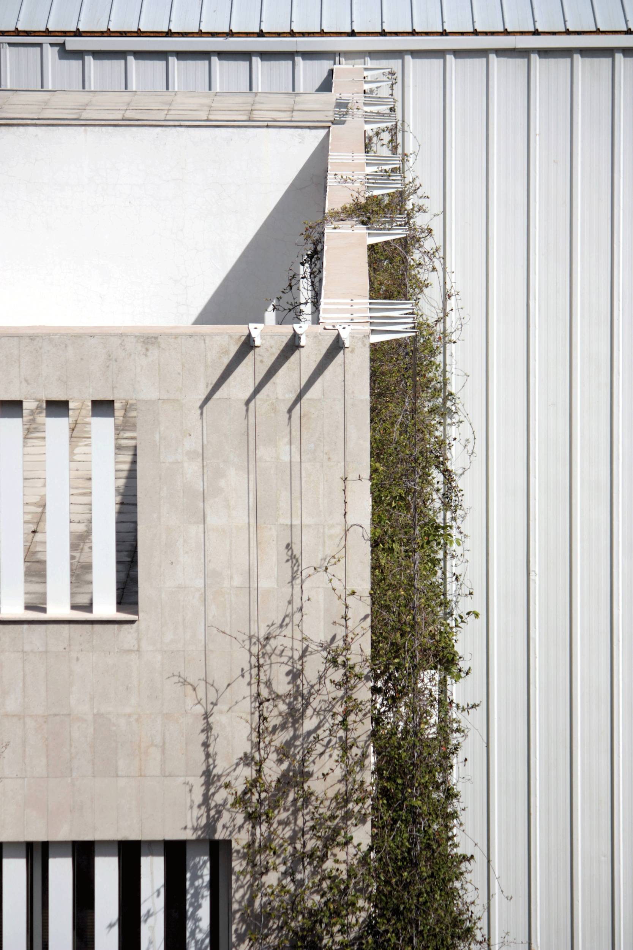
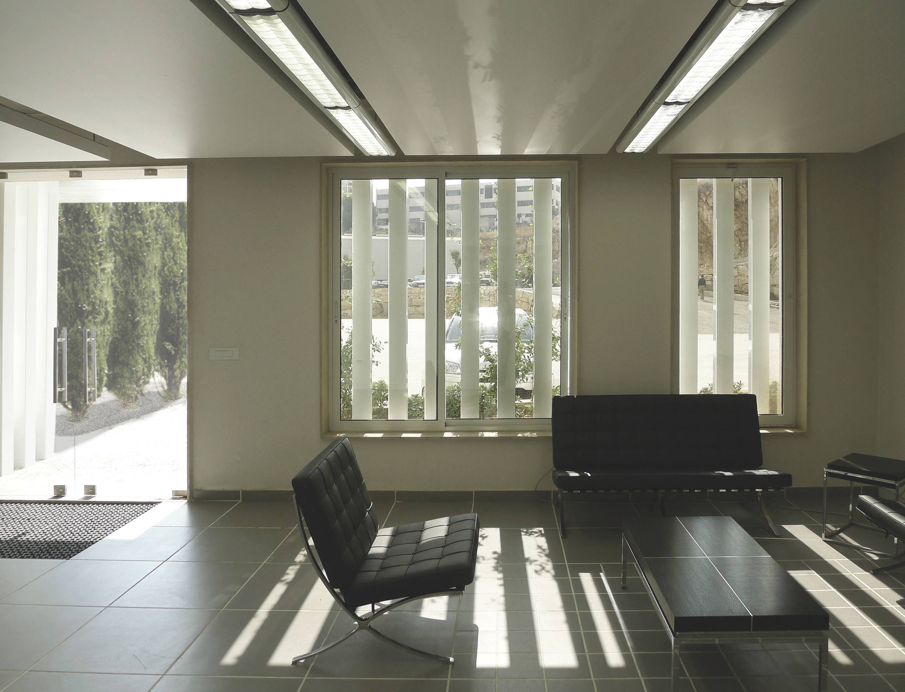
Nestled within the industrial terrain of Matelec in Aamchit, Lebanon, a remarkable office structure proudly stands, housing the cutting-edge 'mobile station' technology center. Captivating in design, the facade boasts a strategic interplay of vertical steel tubes and elegantly adorned frames crowned with lush plant boxes. These ingenious sun breakers sculpt ever-changing patterns of light and shadow, infusing each floor with distinctive spatial qualities.
Yet, the facade's ingenuity doesn't end there. It graciously welcomes climbing plants, intertwining architecture and nature in perfect symbiosis. This living, green skin adds an enchanting aura to the building, connecting it intimately to the surrounding landscape. The result is a harmonious and invigorating environment, where the structure itself becomes an organic part of the flourishing ecosystem.
Location | LB, Aamchit |
Works | Façade and interior |
Role | Complete mission, design and construction |
Program | Offices |
Client | Matelec |
Date | 2010 - 2012 |
Status | Built |
Landscape | George Salameh |
Photos | George Salameh |
