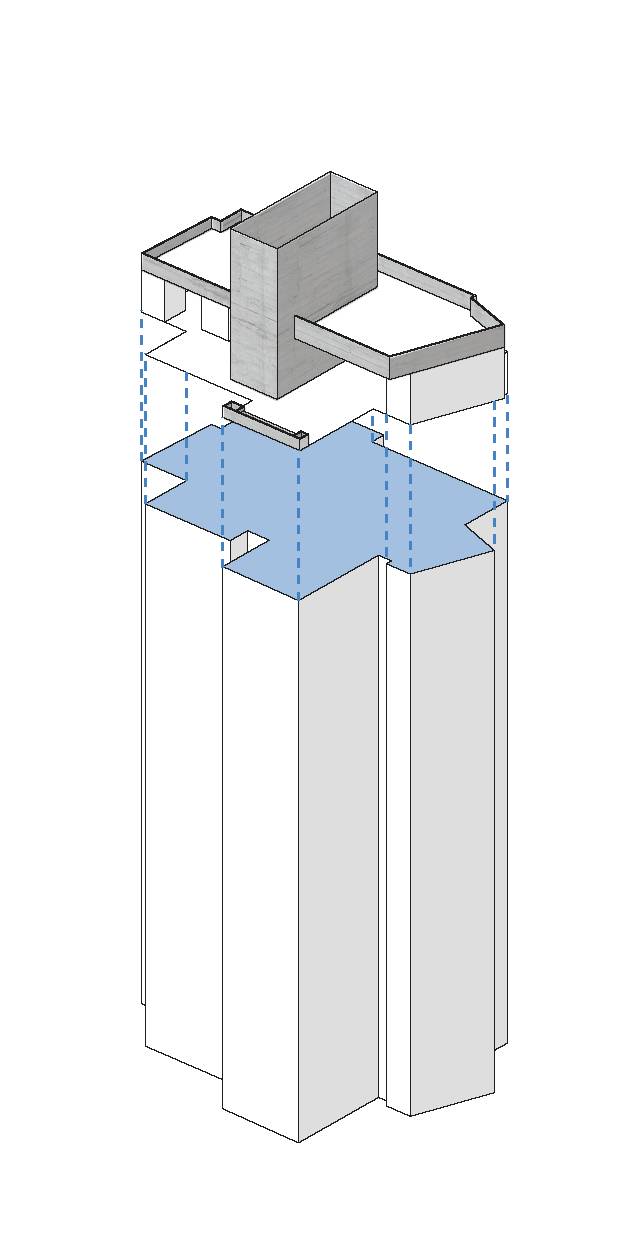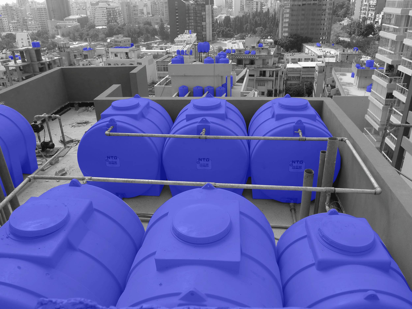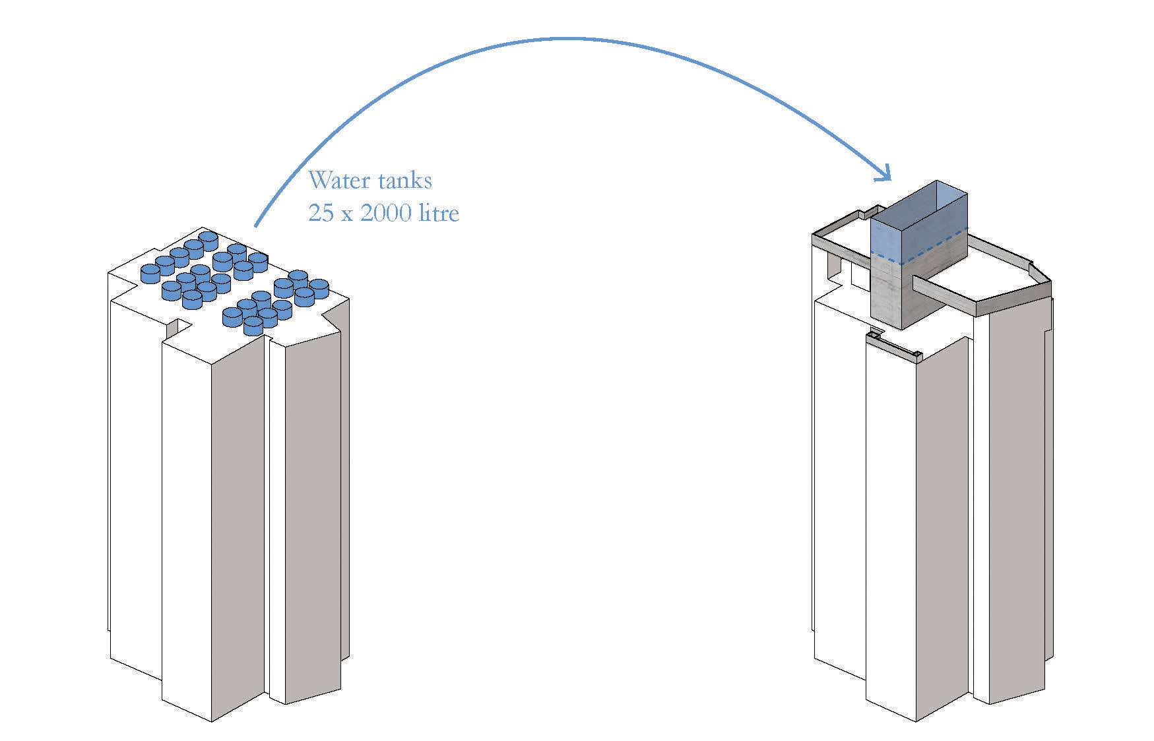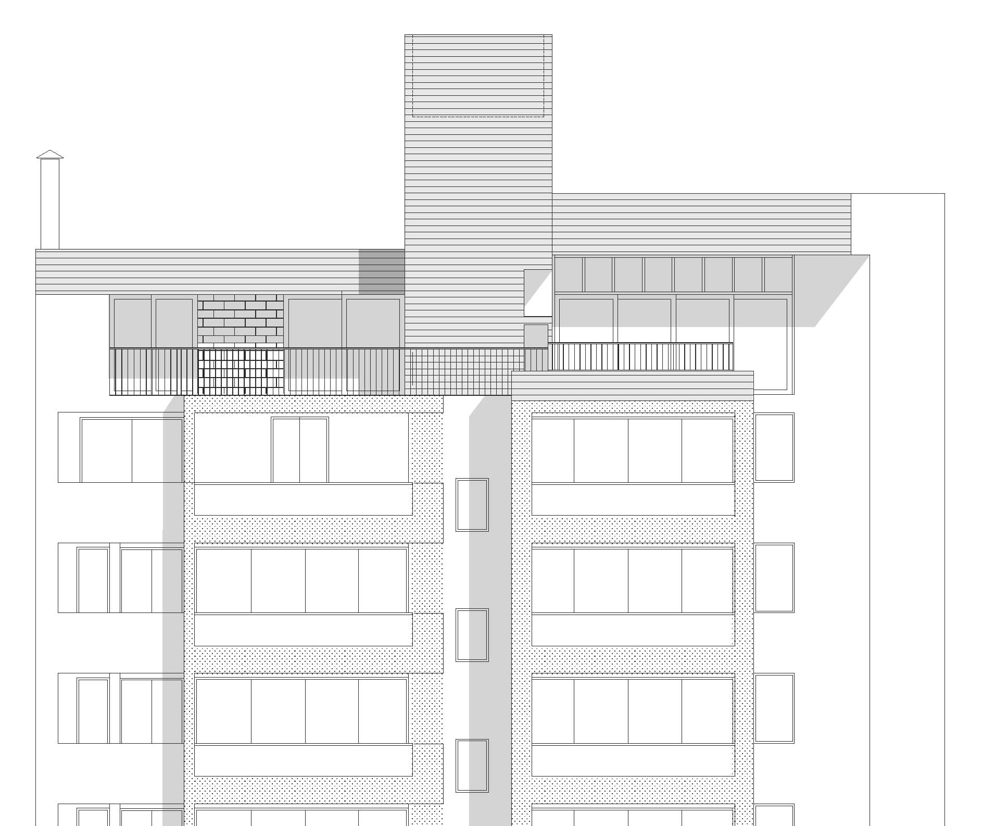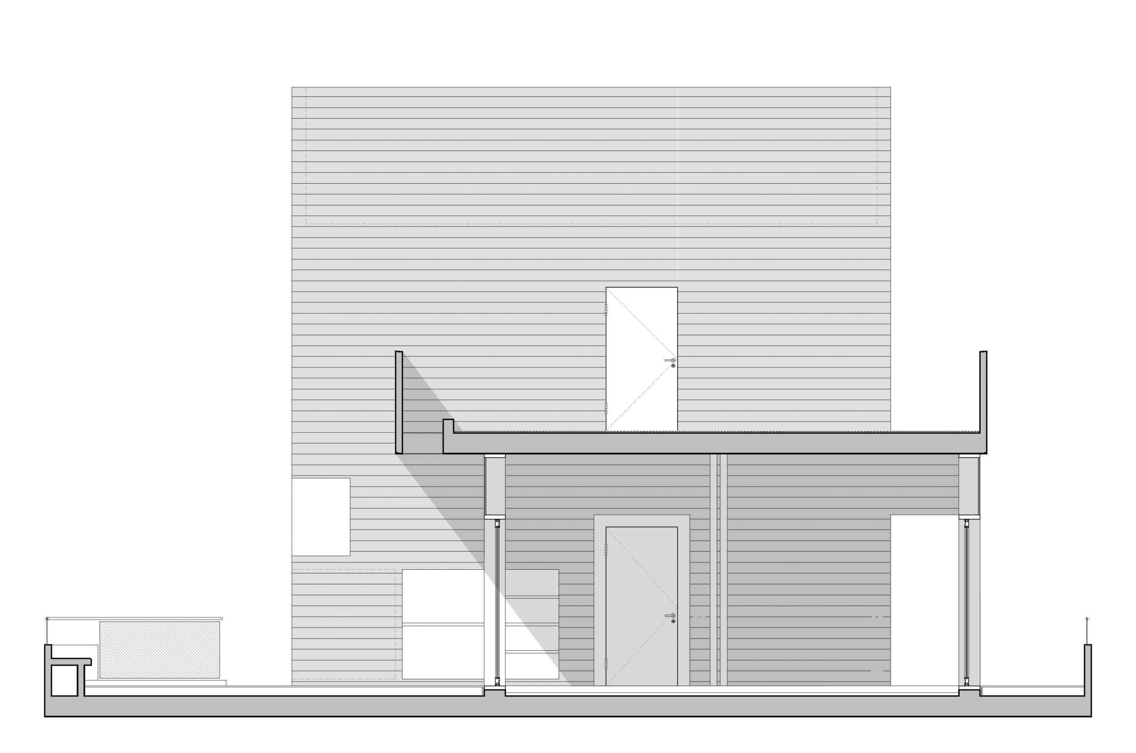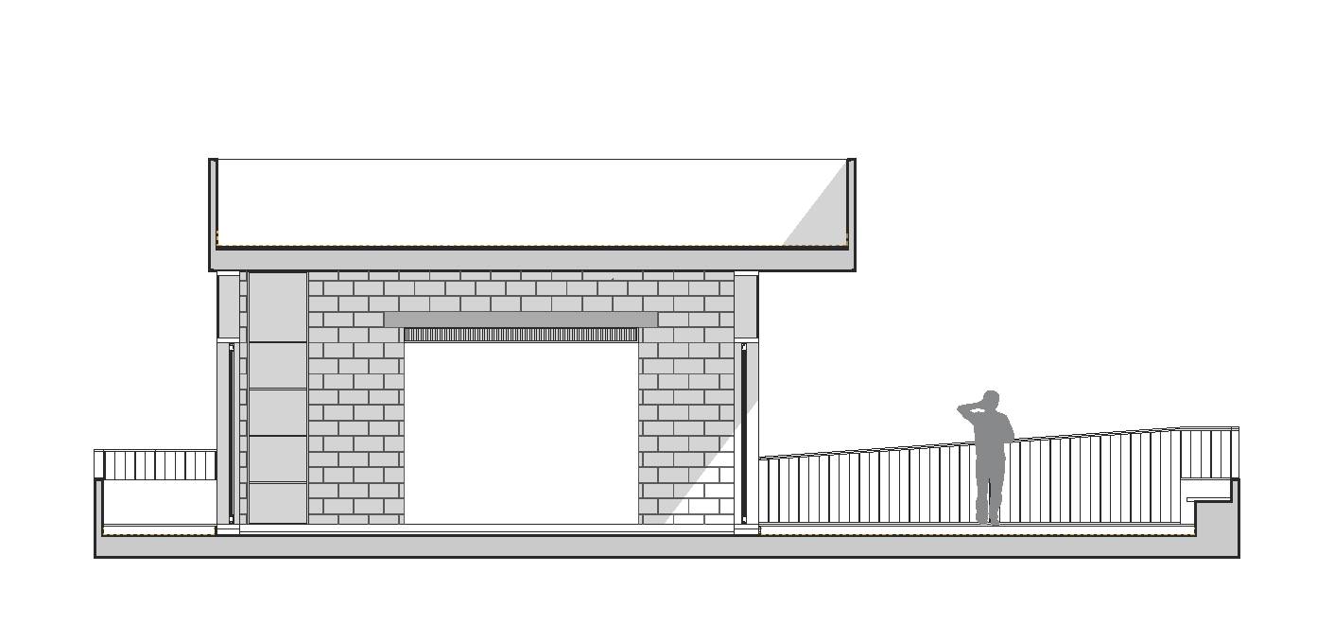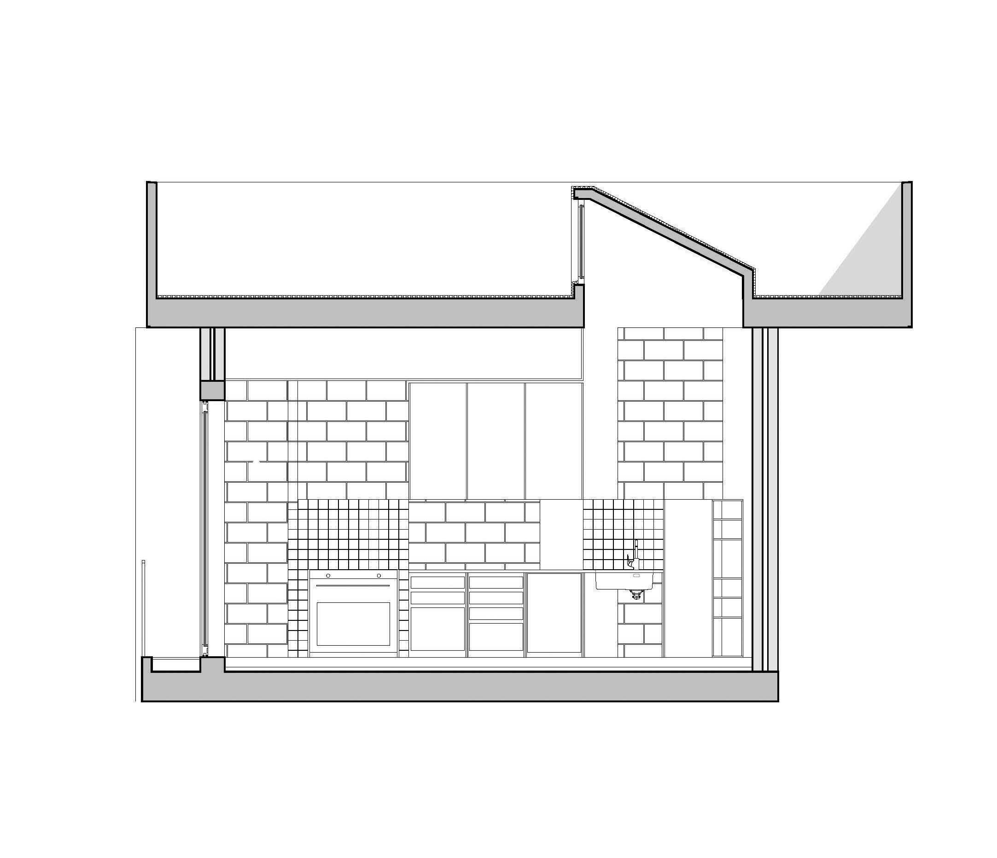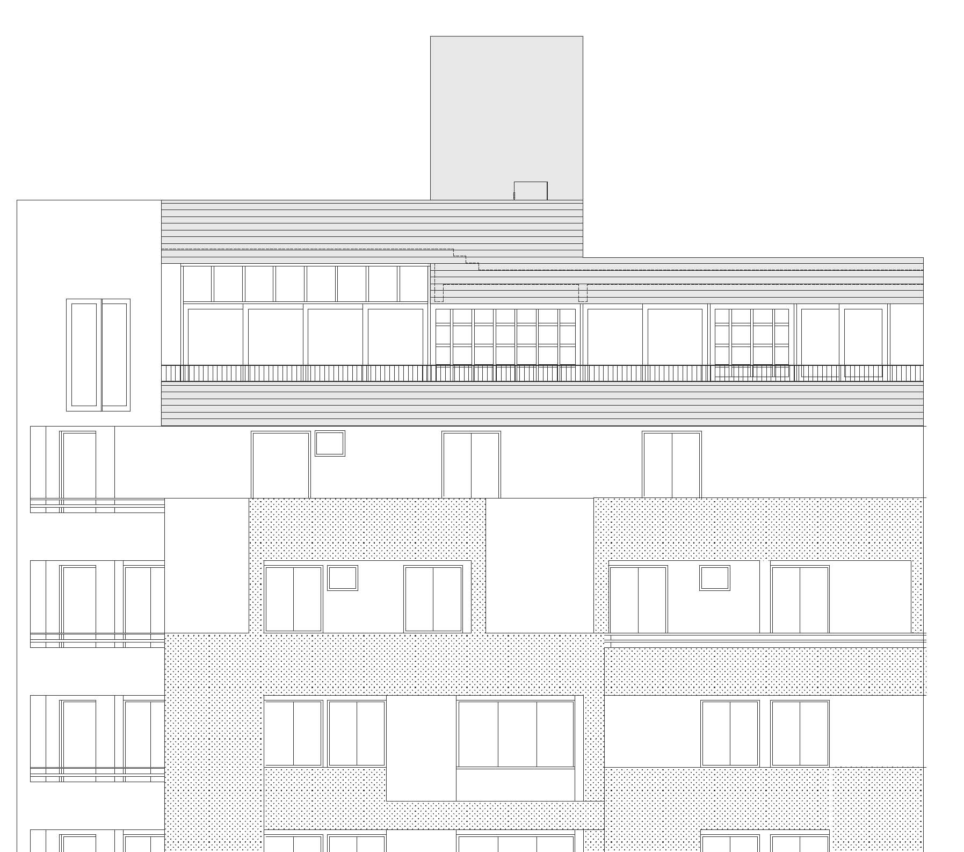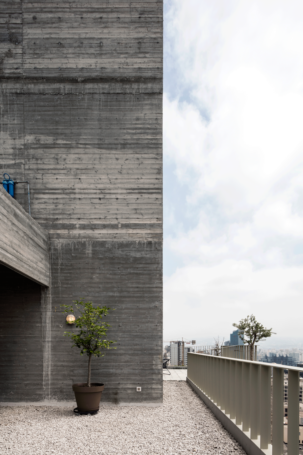
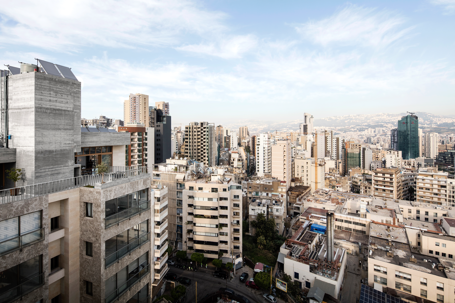
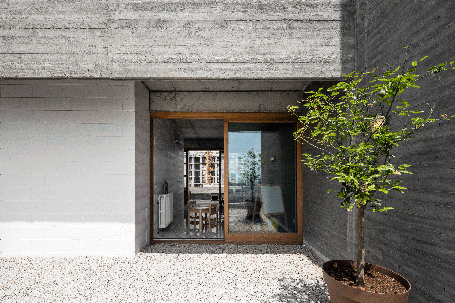
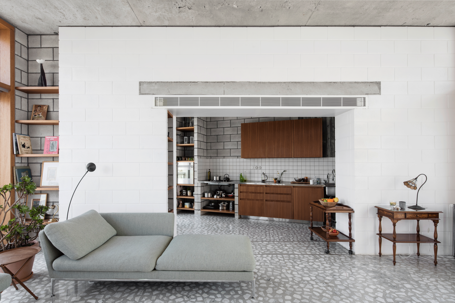
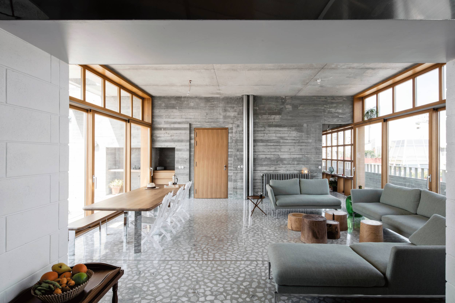
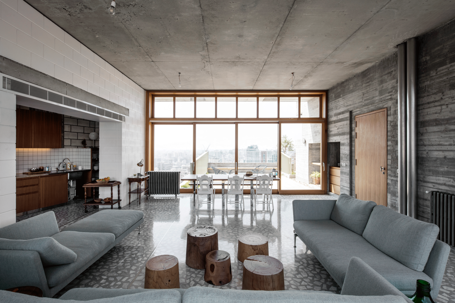
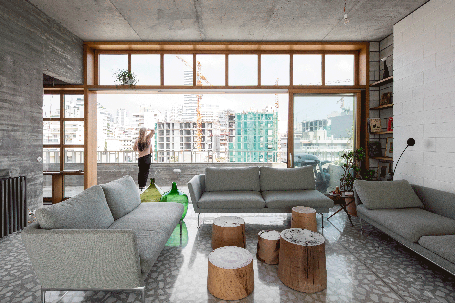
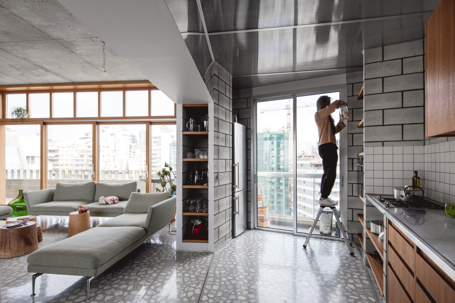
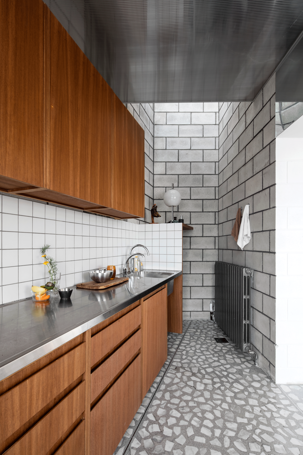
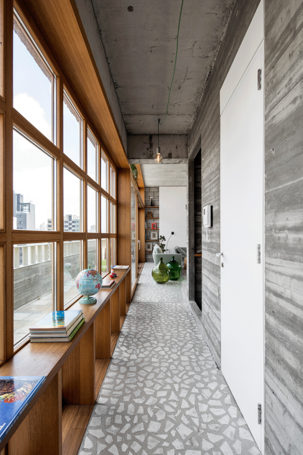
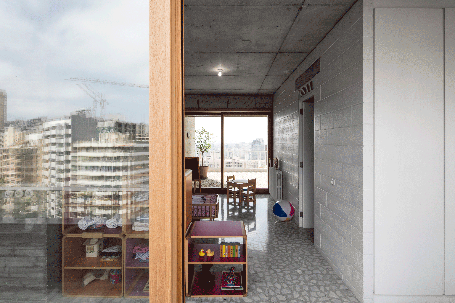
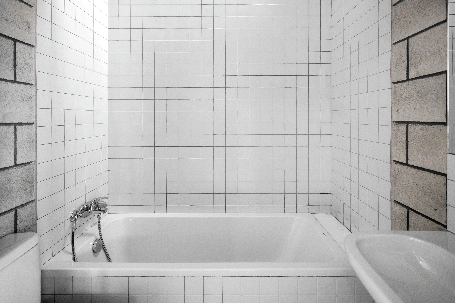
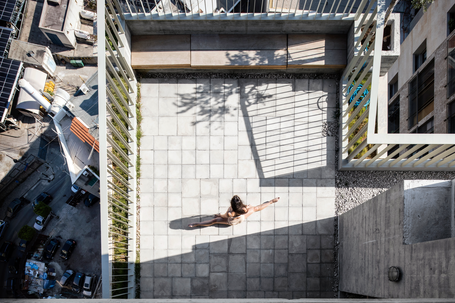

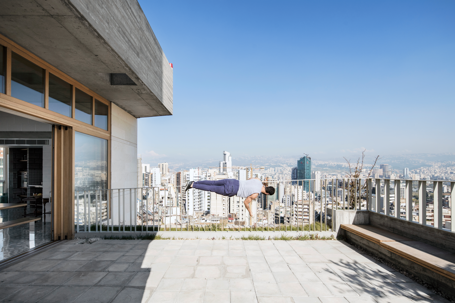
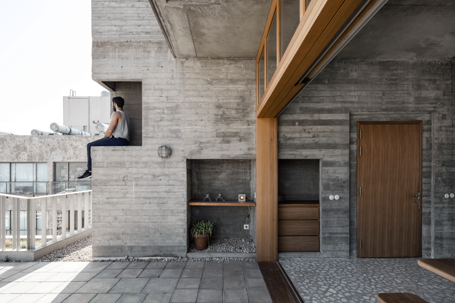
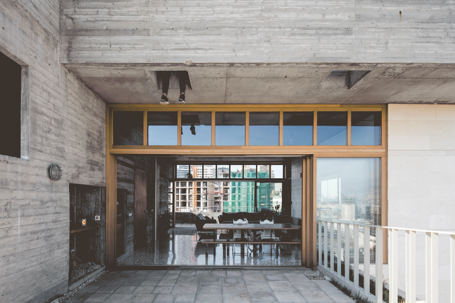
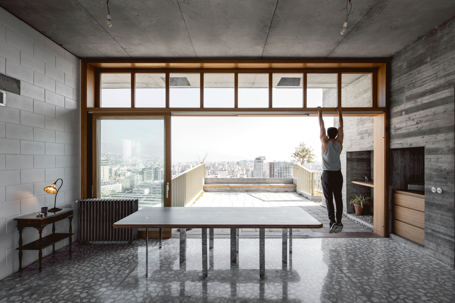
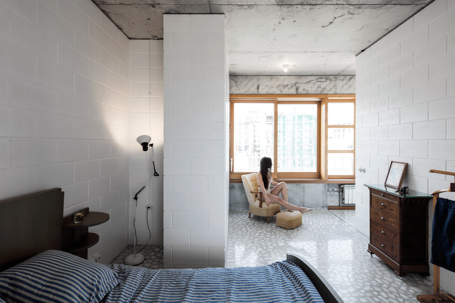

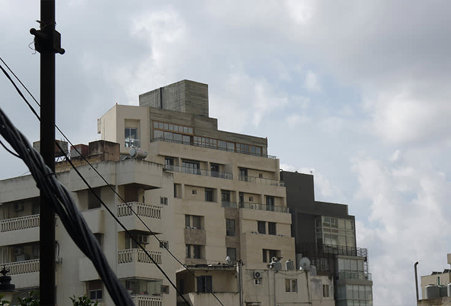
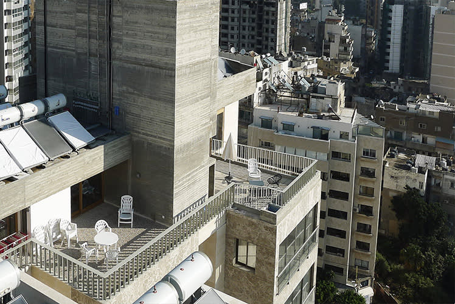
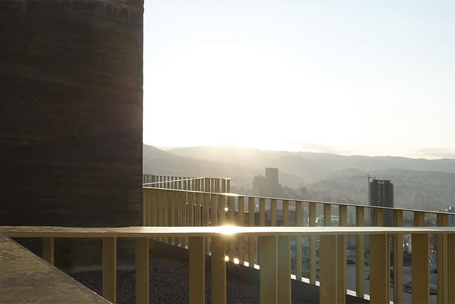
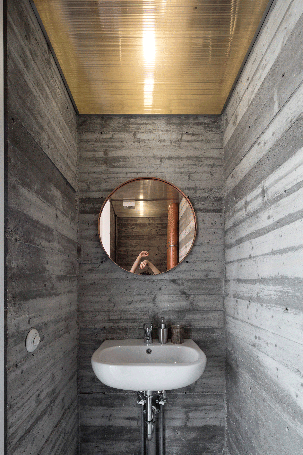
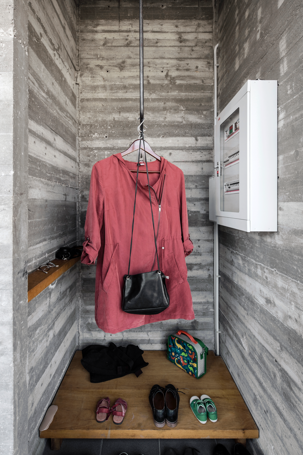
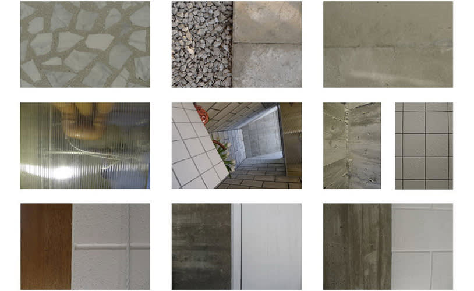
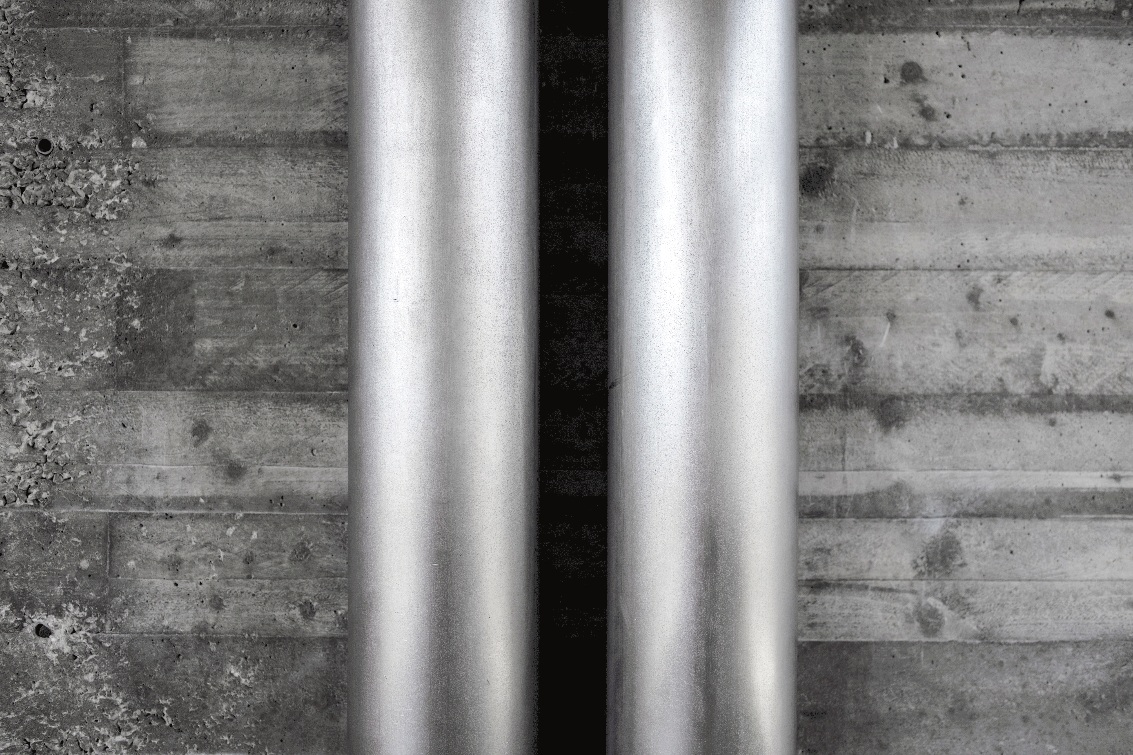
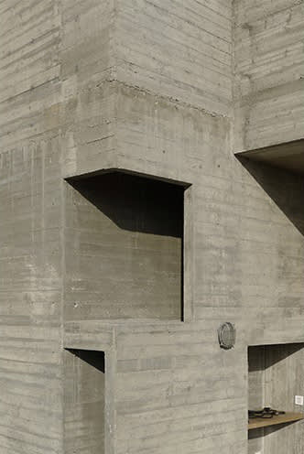

LE 13EME is an extension of 250 m2 and water tank installation, situated in a densely populated area of Beirut. In this microcosm that unravels beneath us, we witness the intertwining of highways, industries, schools, and blocks, culminating in the presence of the Hippodrome. In Beirut, roofs take on various forms: some are inhabited, private or shared, while others serve as terraces or technical spaces. The flat roof on which the extension is situated was originally intended for water tanks. To transform it into a habitable space, a volume emerges, containing a communal water tank. This imposing mineral monolith directs the project's gaze towards the expansive panorama of the city. With its dual orientation, the top floor becomes remarkably transparent, open, and well-ventilated, while still remaining detached from prying eyes and the tumult of the city.
The project is heavily influenced by the structural elements and technical shafts of the irregular lower floors. Three cores act as anchors, organizing the project and defining clean, rational spaces: circulation, kitchen, and bathrooms. Unencumbered by partitions, on the 13th floor, one meanders between the realms of interior and exterior, perpetually transitioning from one core to another.
Simultaneously privileged and yet intrinsically tied to the city, this top floor resonates with Beirut's raw vitality. The materiality is stripped down, devoid of any artifice, drawing from the most commonly used Lebanese construction materials while also attempting to reinterpret the local aesthetic. For instance, the flooring is composed of crushed white marble, salvaged and repurposed, deviating from the standard continuous rectangular marble commonly seen in the region.
Location | LB, Beirut, Rue du Lycée |
Works | Roof extension + Water tank |
Role | Complete mission, design, and execution |
Typology | Apartment |
Program | Residential |
Surface | 250 m2 |
Client | Private |
Date | 2012 - 2015 |
Status | Built |
Photos | Ieva Saudargaité |
