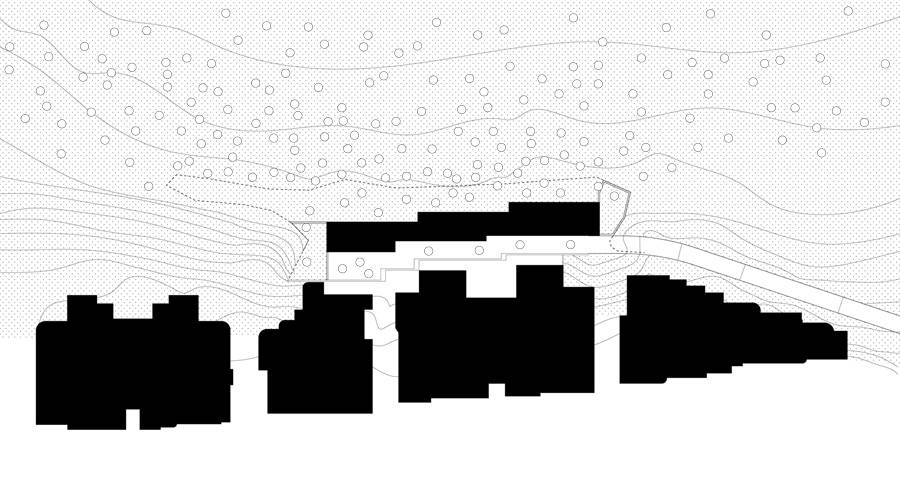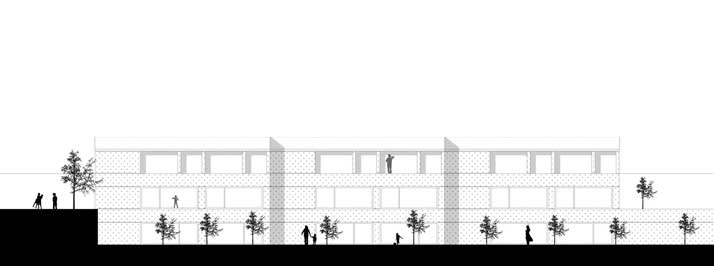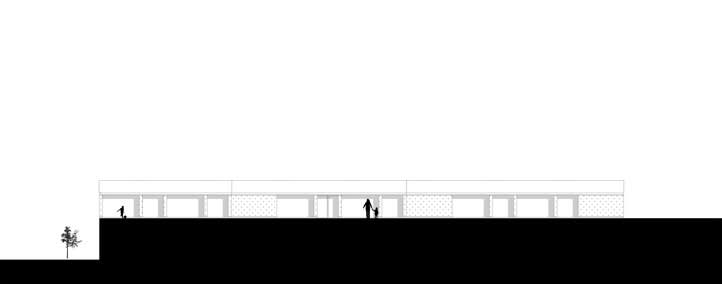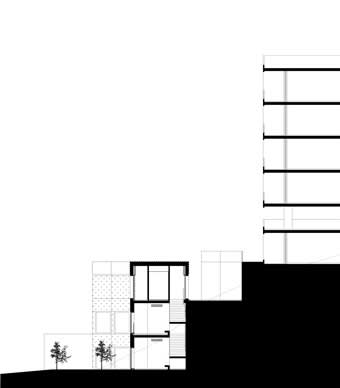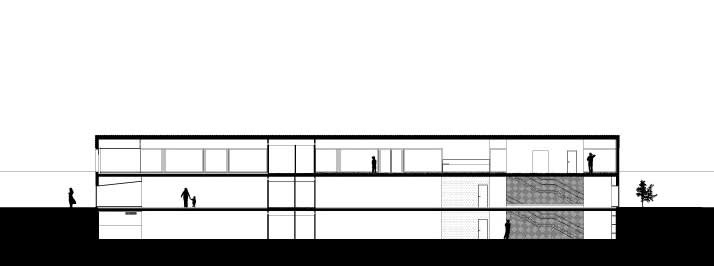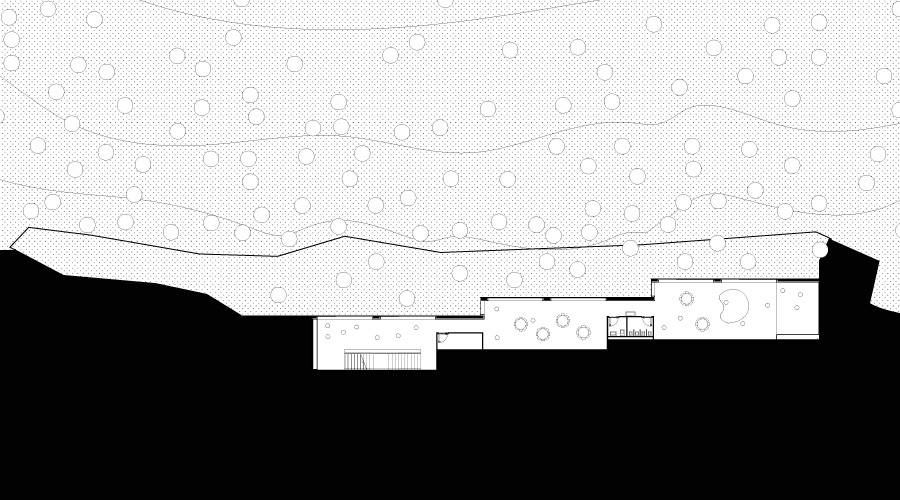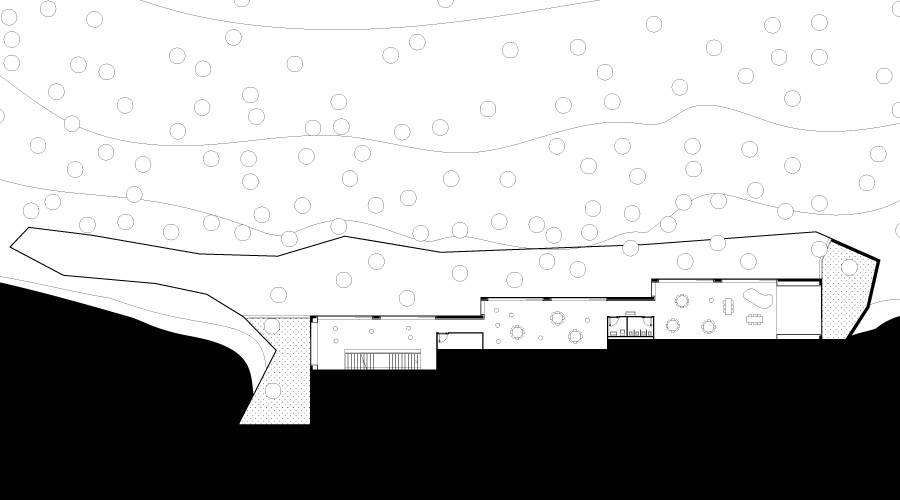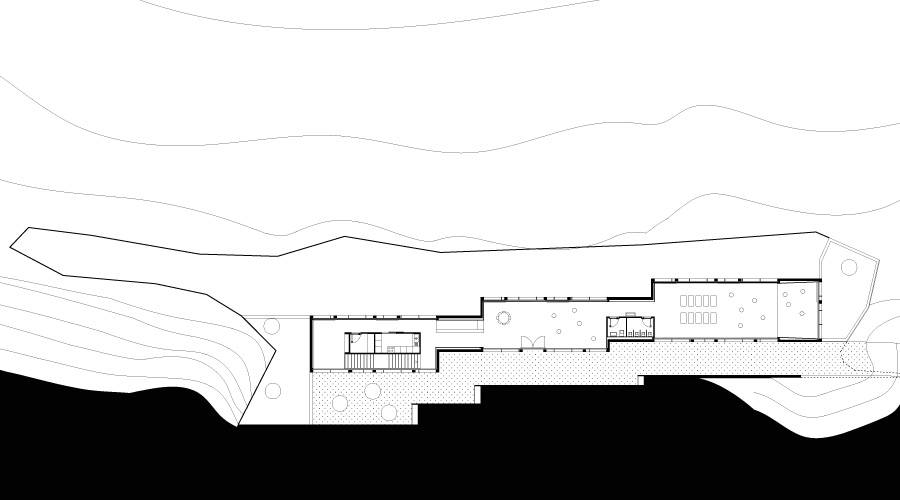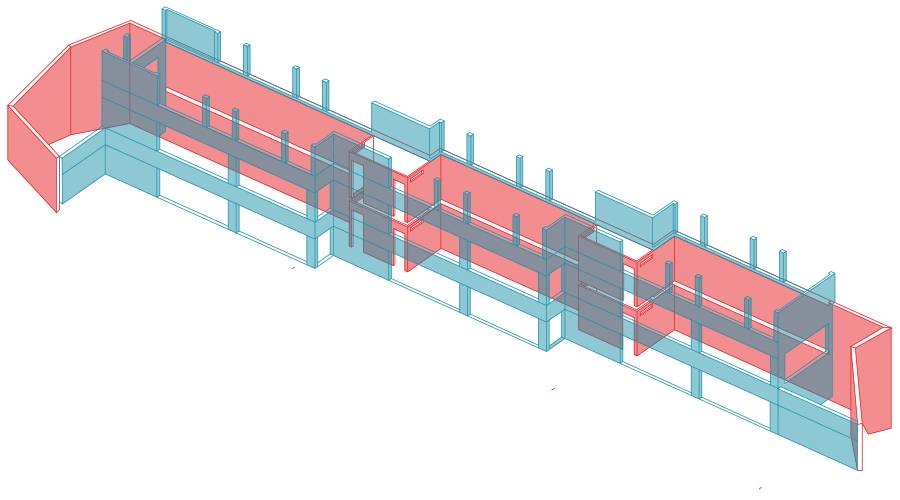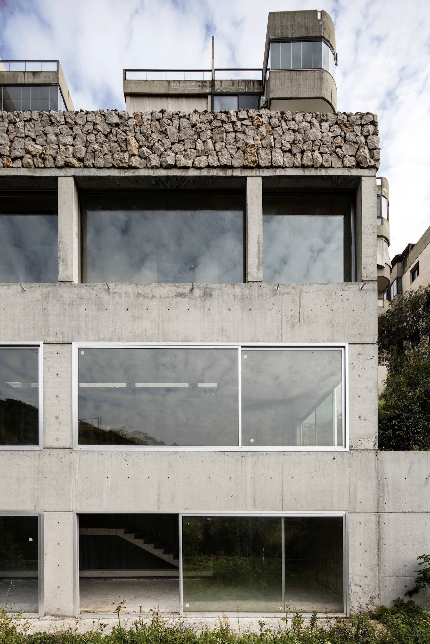
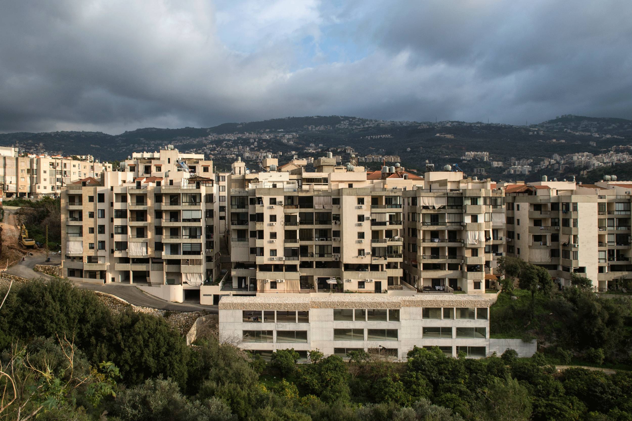
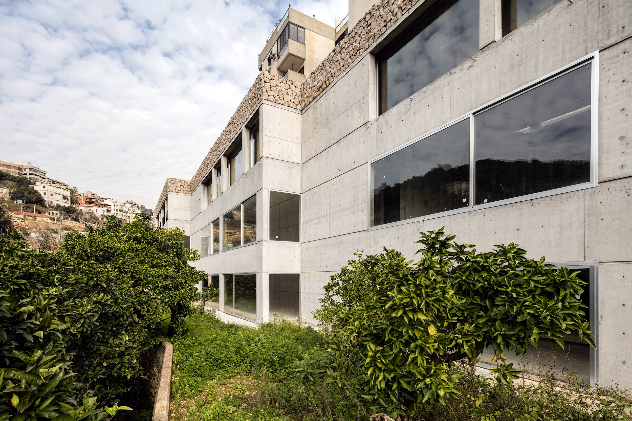
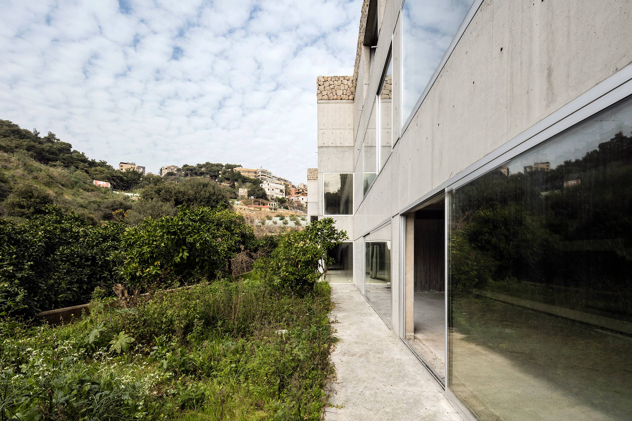
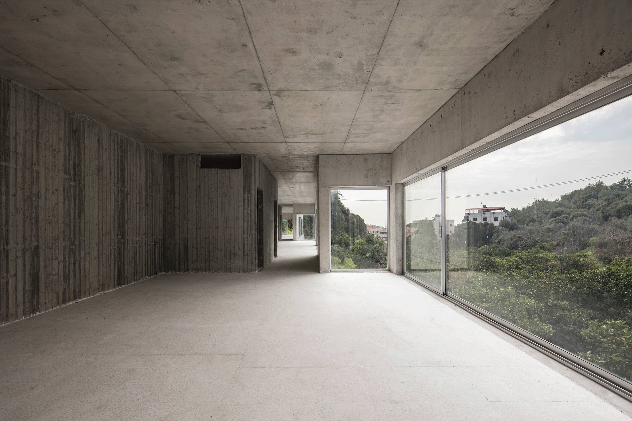
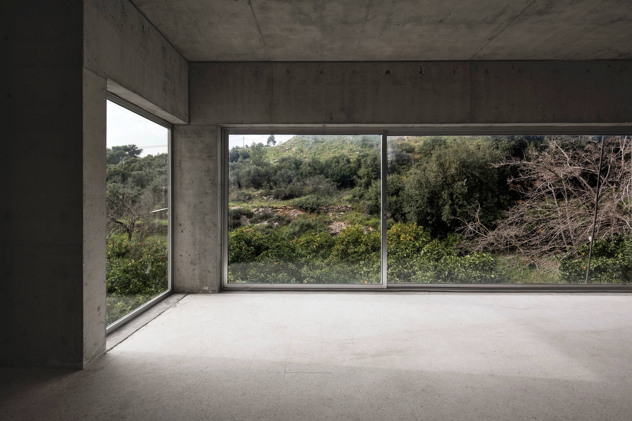
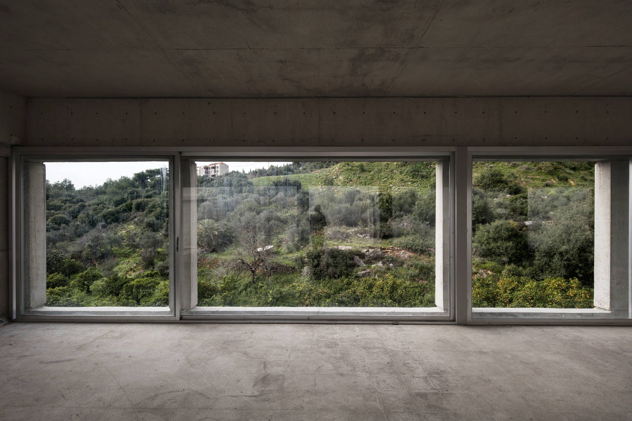
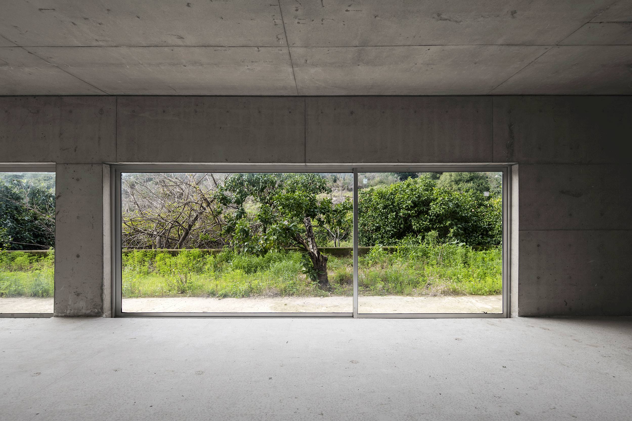
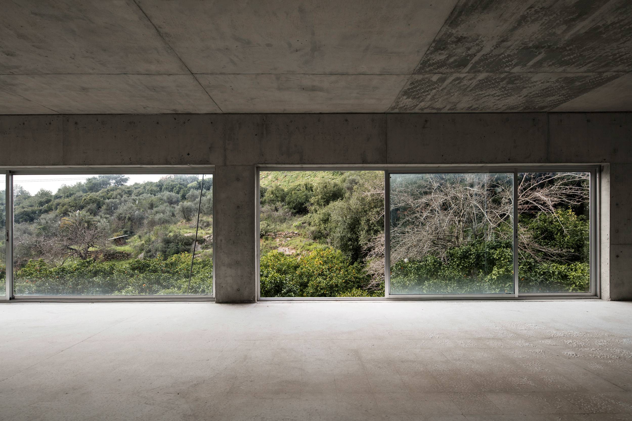
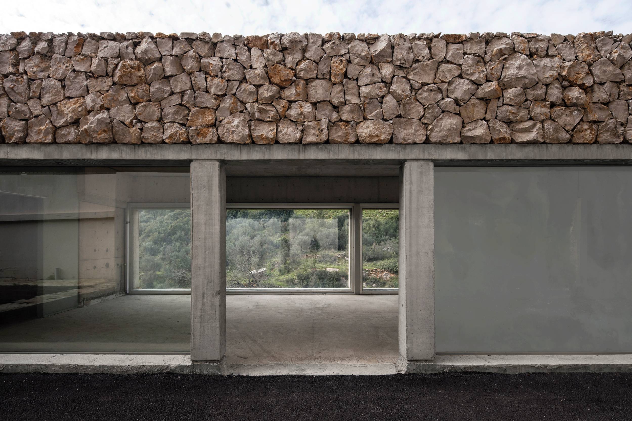
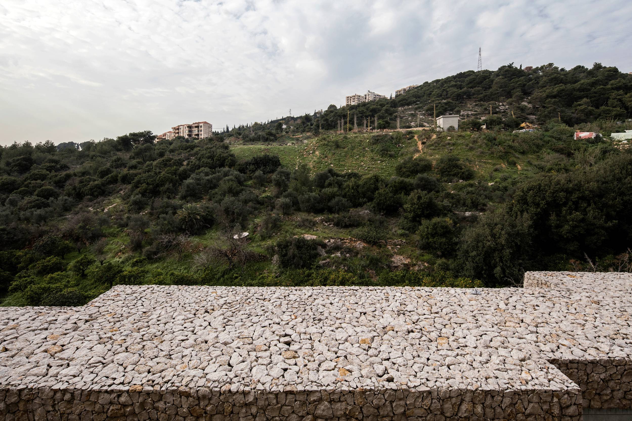
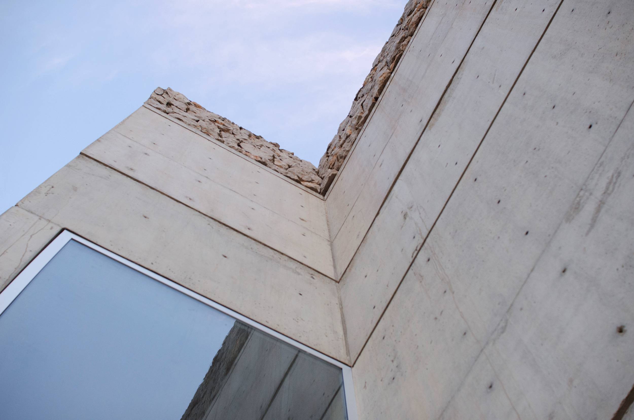
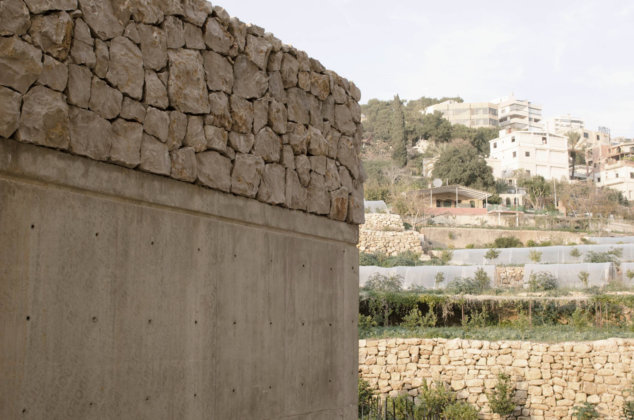
The project is a long retaining wall, flanked by dense housing on one side and a grove of ancient orange trees on the other. It houses three levels dedicated to childhood education and administration. The roof, made of local stone, harmonizes with the surrounding terraces and preserves views of neighboring structures. The project serves as a transitional element, bridging opposing qualities: gray and green, constructed and open, concrete and natural. The dual orientation of the upper level intensifies the interplay between the natural and urban contexts. Internally, spatial contractions accommodate essential functions while maximizing flexibility. The building hosts daycare, after-school programs, events, and parent-child activities. The levels feature bright subspaces transitioning between tight and dark areas. Openings are intentionally low, offering views of the communal garden at the base, surrounded by ancient orange trees.
Location | LB, Betchay |
Works | New construction |
Role | Complete mission, design, and execution |
Typology | 2 semi-basement levels and 1 ground floor level |
Program | Kindergarten |
Surface | 775 m2 + (700 m2 exterior) |
Client | Private |
Date | 2011 - 2018 |
Status | Built |
Photos | Ieva Saudargaité |
