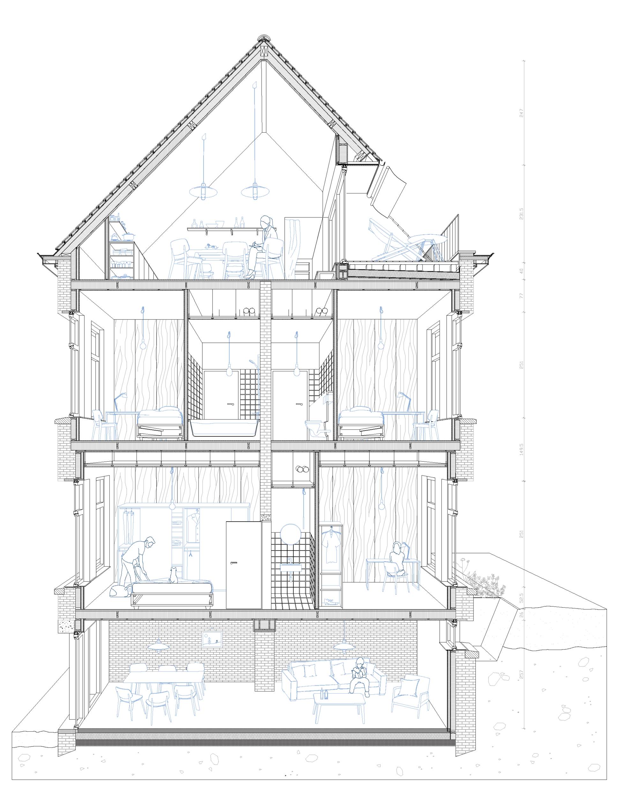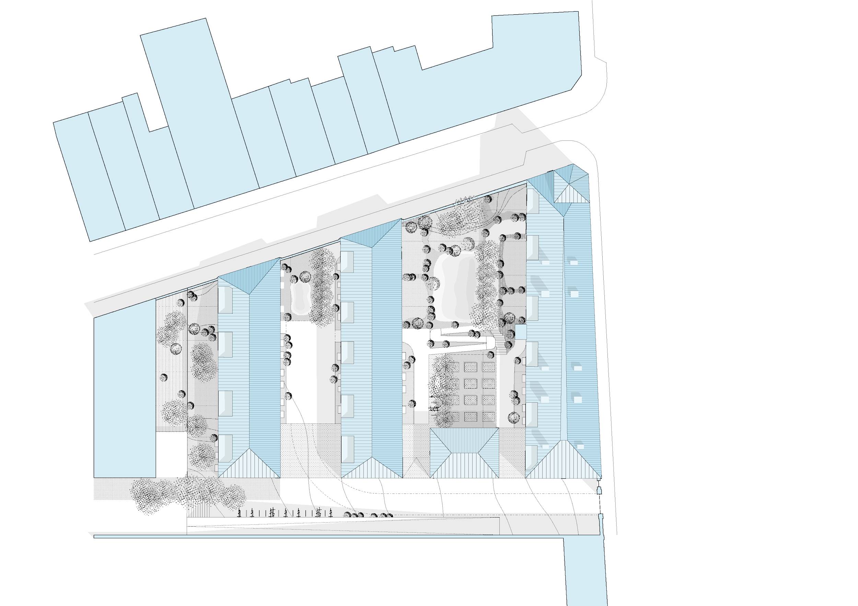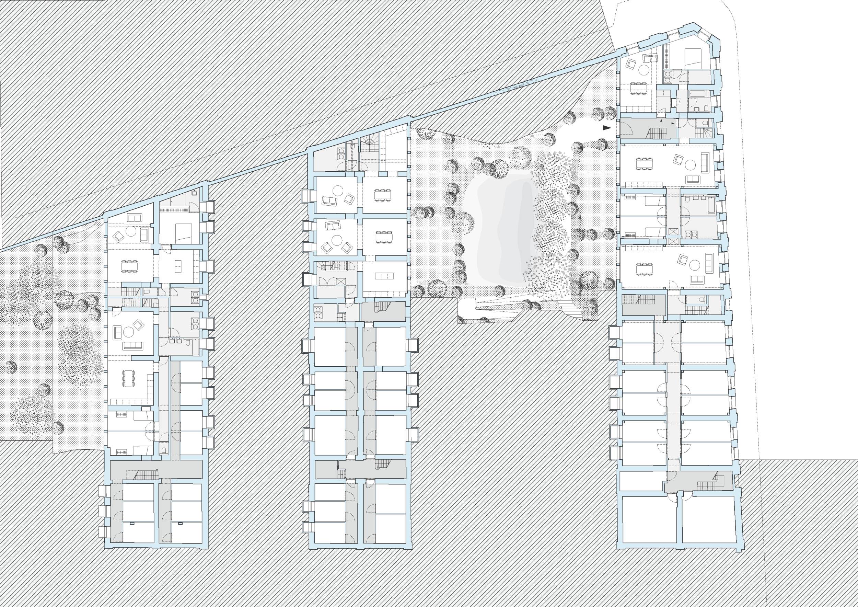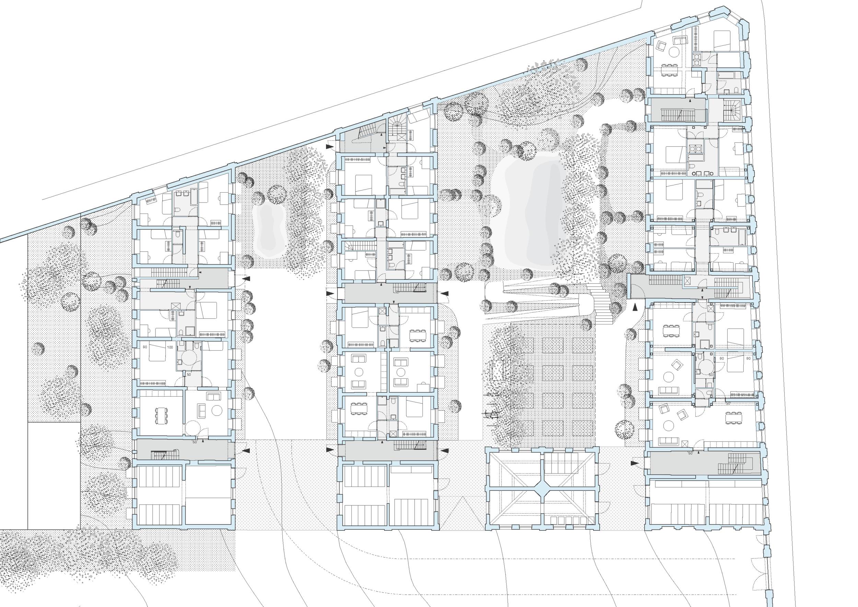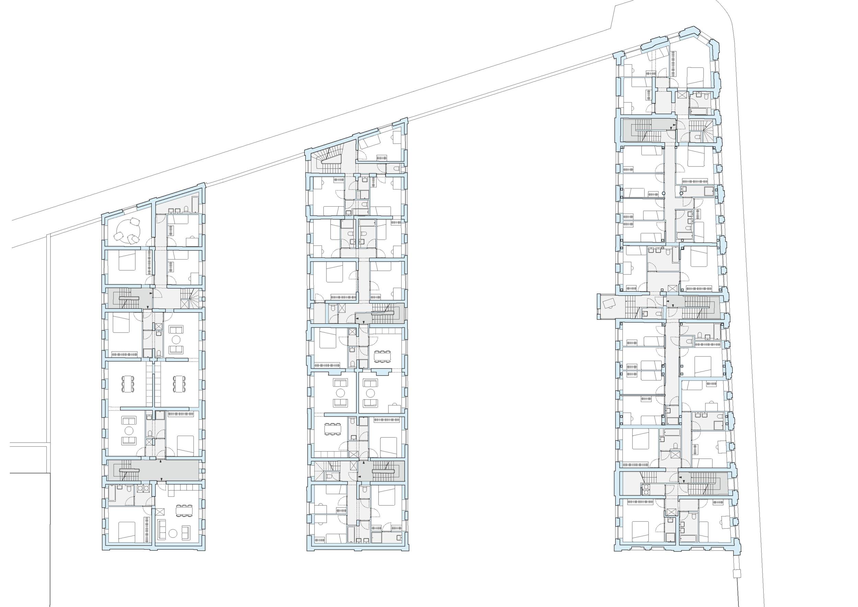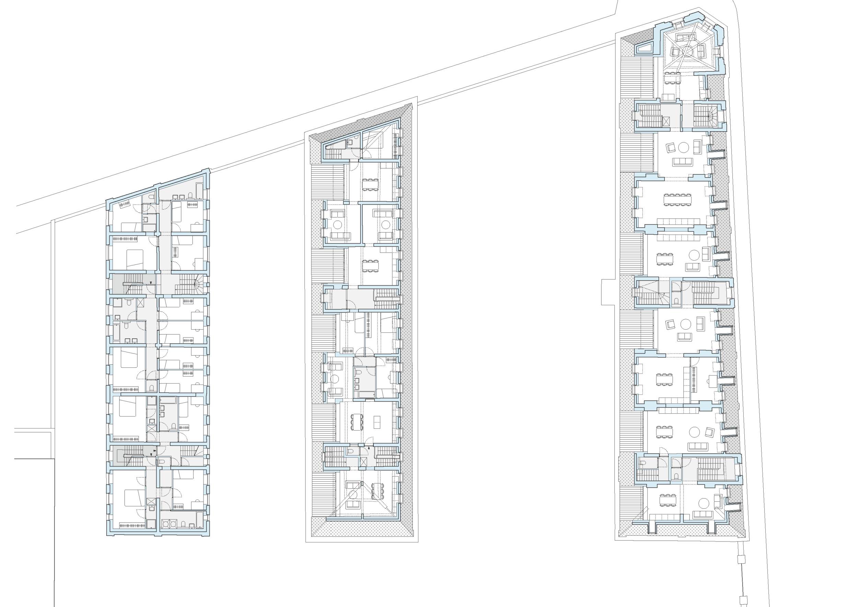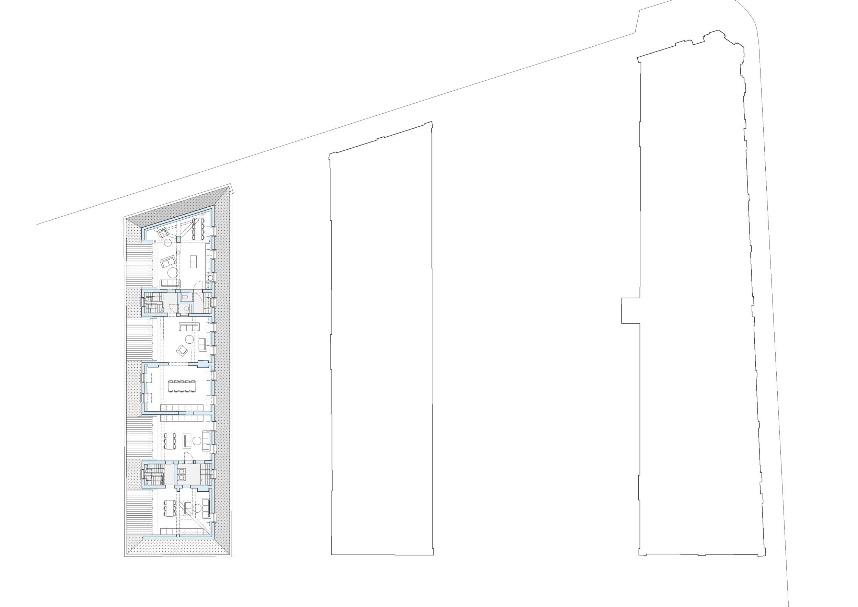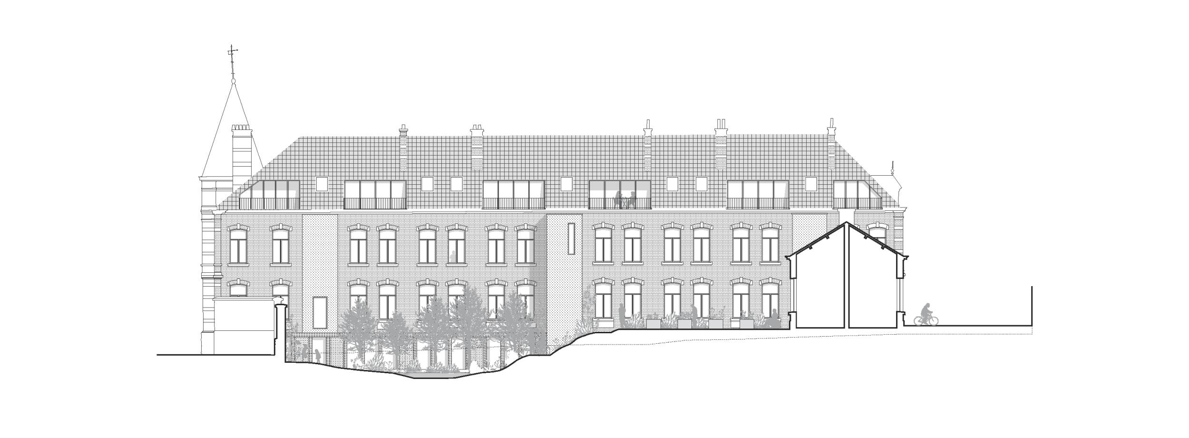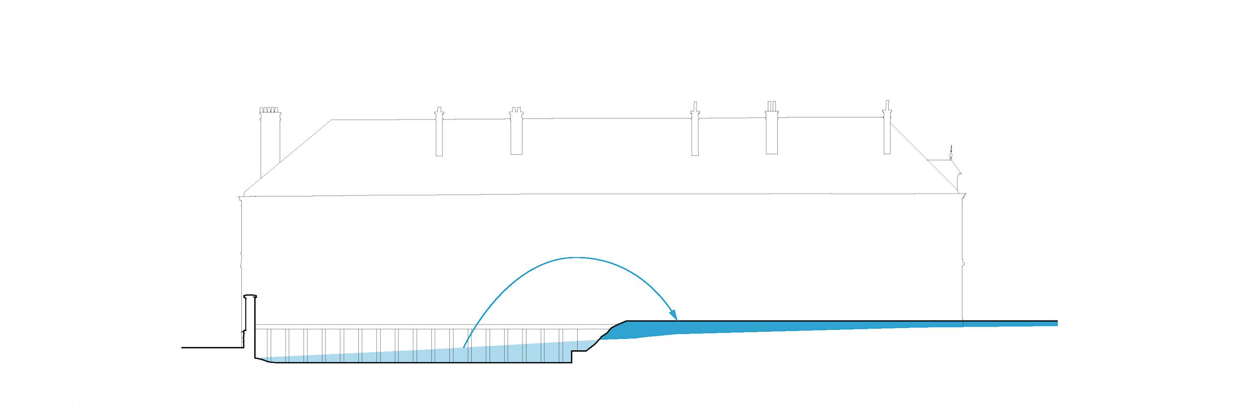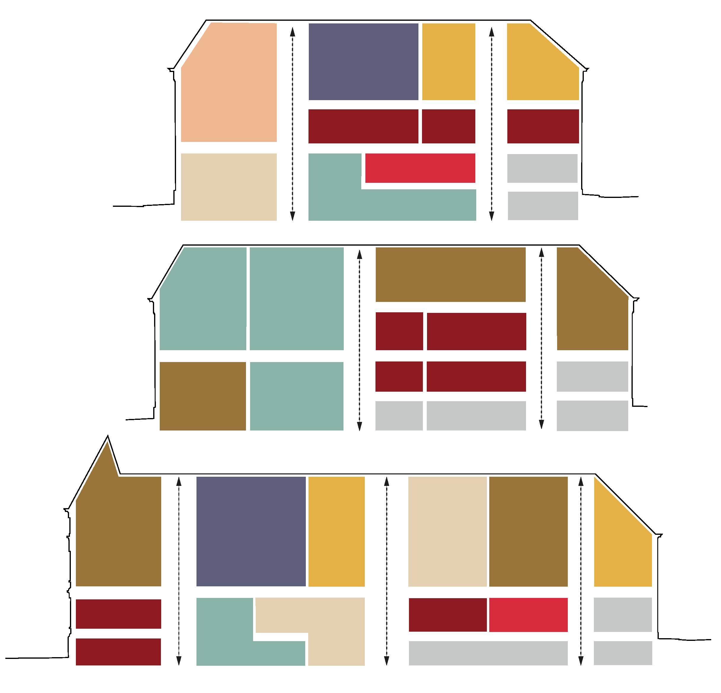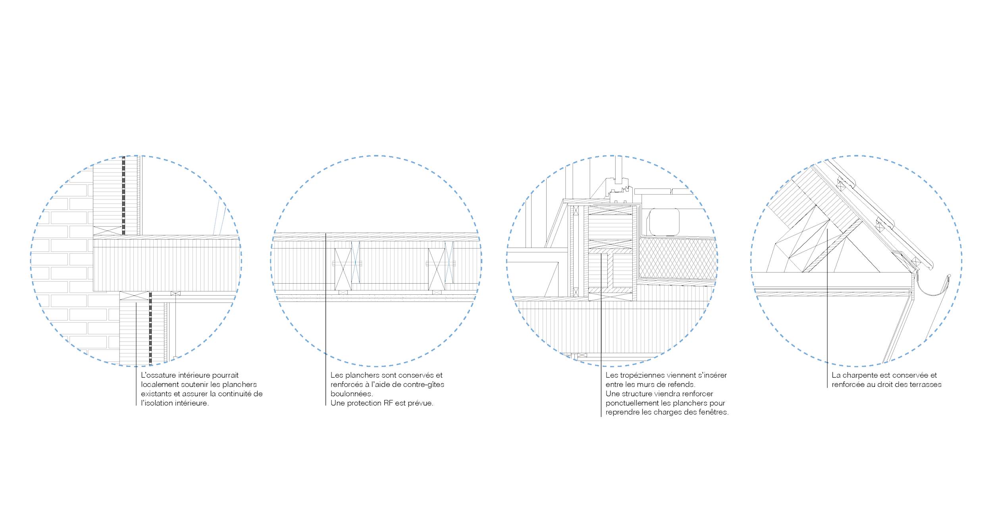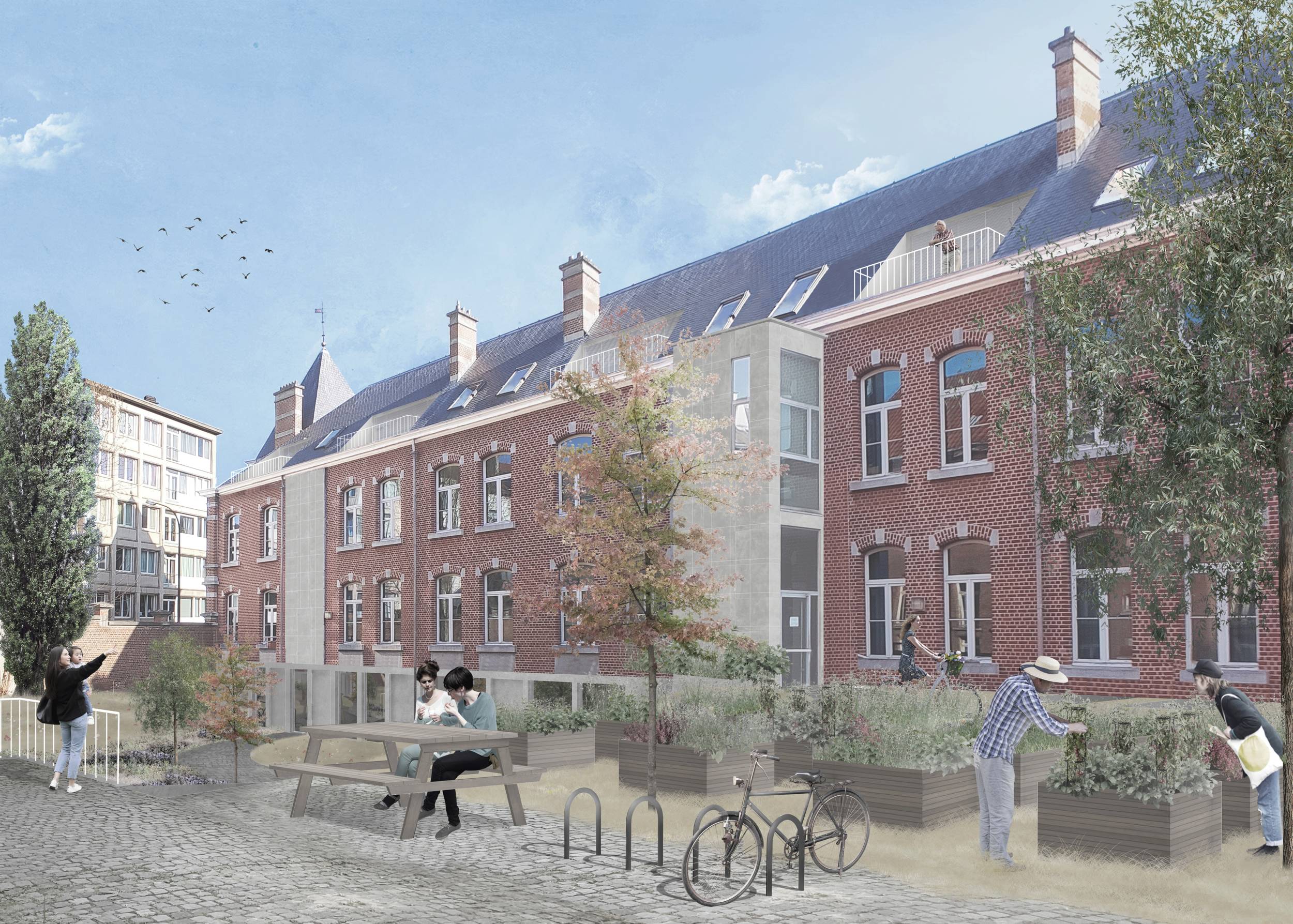
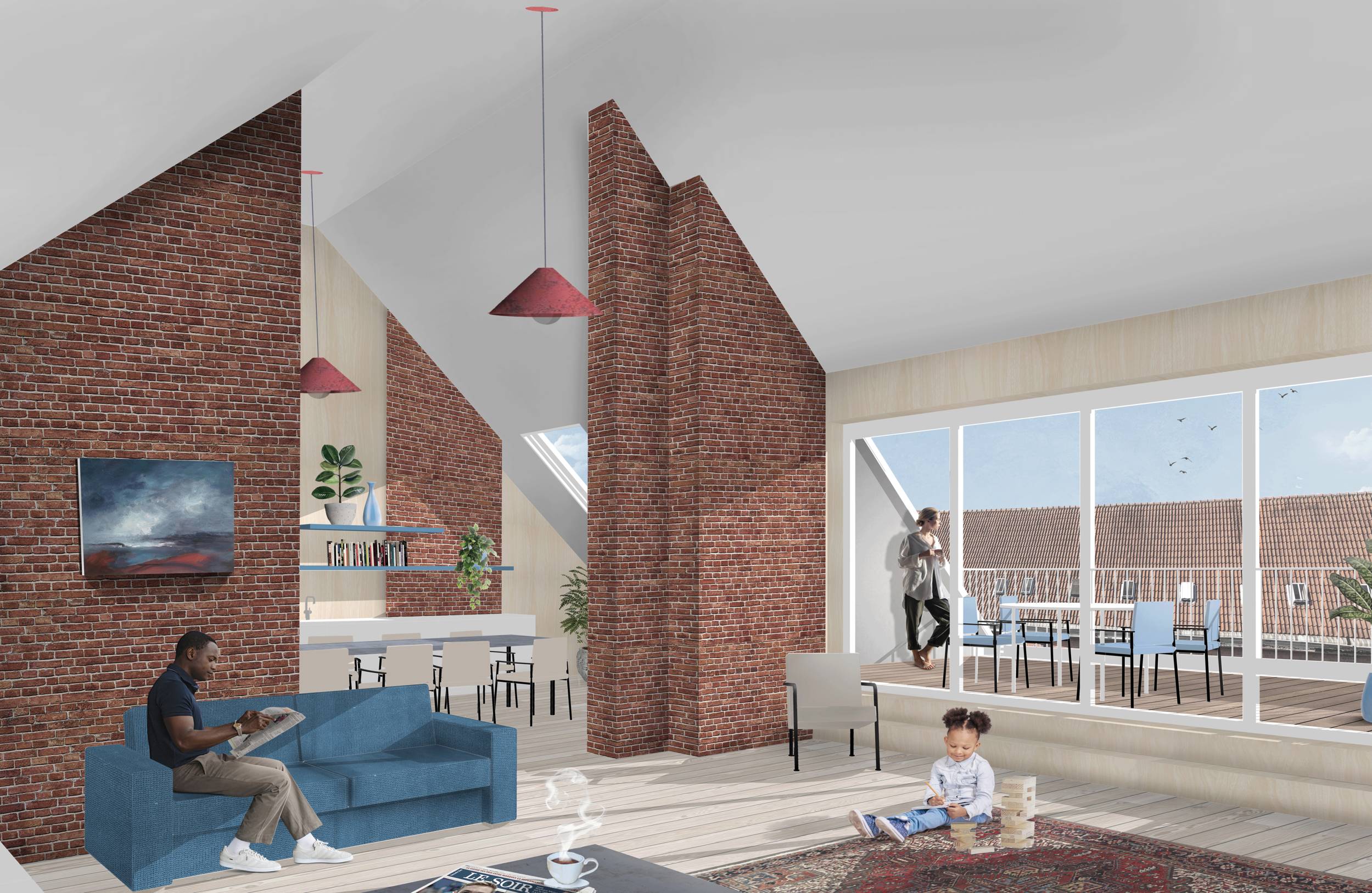
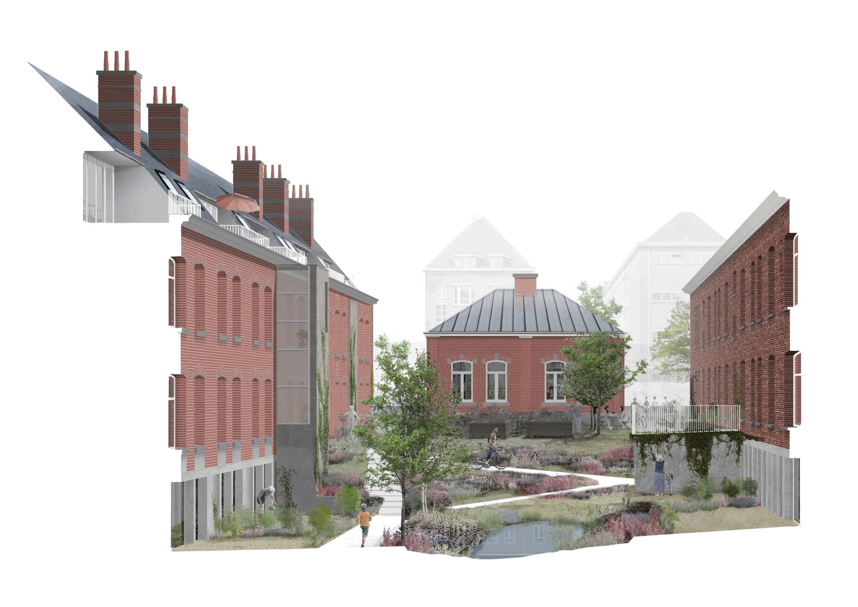
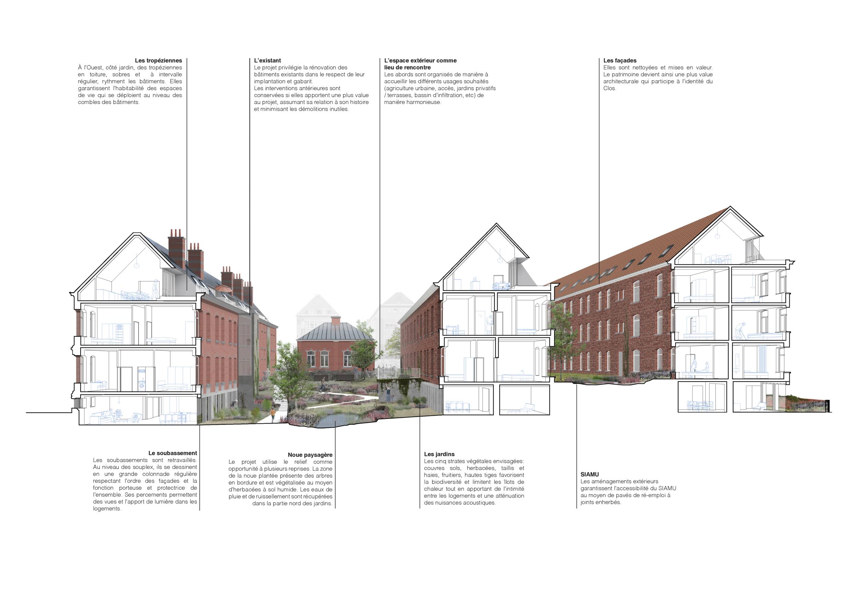
The renovation of Clos des mariés, is a human, social, historical, and environmental project. It is part of the larger Usquare plan, aimed at creating an exemplary neighborhood with a sustainable and circular approach. Clos des mariés, once housing for married gendarmes, is regaining its historical function through this rehabilitation project, in line with architecture trends focused on reuse.
The Usquare site is a true city within the city, with walls delimiting a microcosm of aligned buildings, contrasting with the surrounding urban environment. The project leverages these characteristics by strengthening the existing ecosystem. A new functional space, the "sas," provides a transition between the public area and the private gardens of Clos, offering more privacy to the residents.
The gardens of Clos are designed to promote urban biodiversity, with open spaces hierarchically arranged from public to calm, areas favorable to fauna and flora, and vegetation layers to reduce heat islands and acoustic nuisances. The lighting is also designed to reduce light pollution.
The outdoor space becomes a meeting place, with collective gardens where visitors and residents can interact, shared vegetable gardens, and areas promoting biodiversity. The apartments are accessible through circulation cores, and their distribution is designed to foster diversity and interactions among residents.
The project adheres to accessibility and fire prevention standards while preserving the existing heritage. The accommodations are thoughtfully designed, offering private gardens, rooftop terraces (tropéziennes), and a well-planned spatial layout.
In total, the project includes 32 apartments distributed among the 3 buildings, with a mix of typologies to meet various needs. The renovation of Clos des mariés is a comprehensive and ambitious initiative, oriented towards a sustainable and environmentally respectful future.
Location | BE, Brussels, Av. De La Couronne |
Works | Preservation, renovation and transformation |
Role | Complete mission, design, and execution |
Typology | Patrimonial housing buildings |
Program | 32 Social Housing |
Surface | 5’700m2 (+2000m2 outdoor) |
Client | SLRB - Société du Logement de la Région de Bruxelles-Capitale |
Association | KARBON / NO90 |
Partners | JZH |
Date | 2020 |
Status | Competition - 3rd Price |
Credits | KARBON / NO90 |
