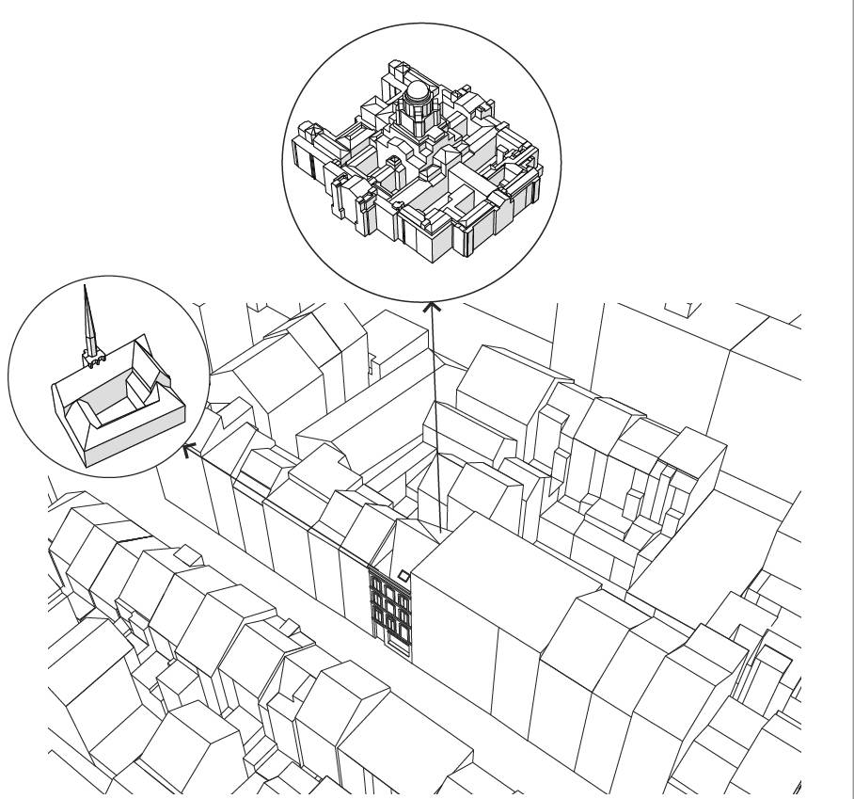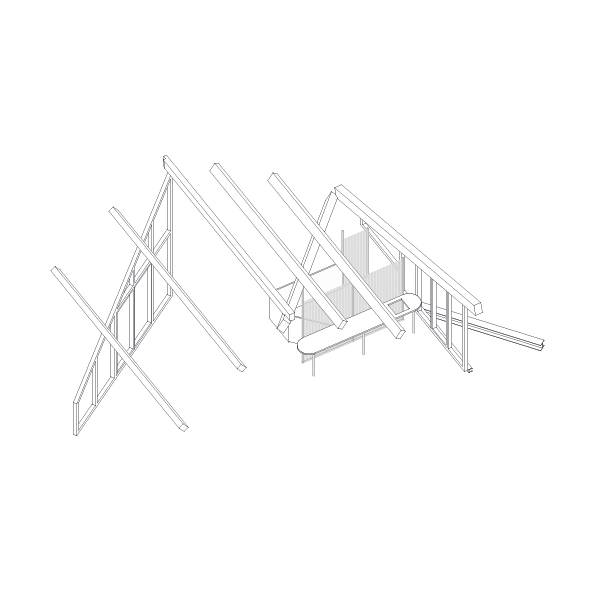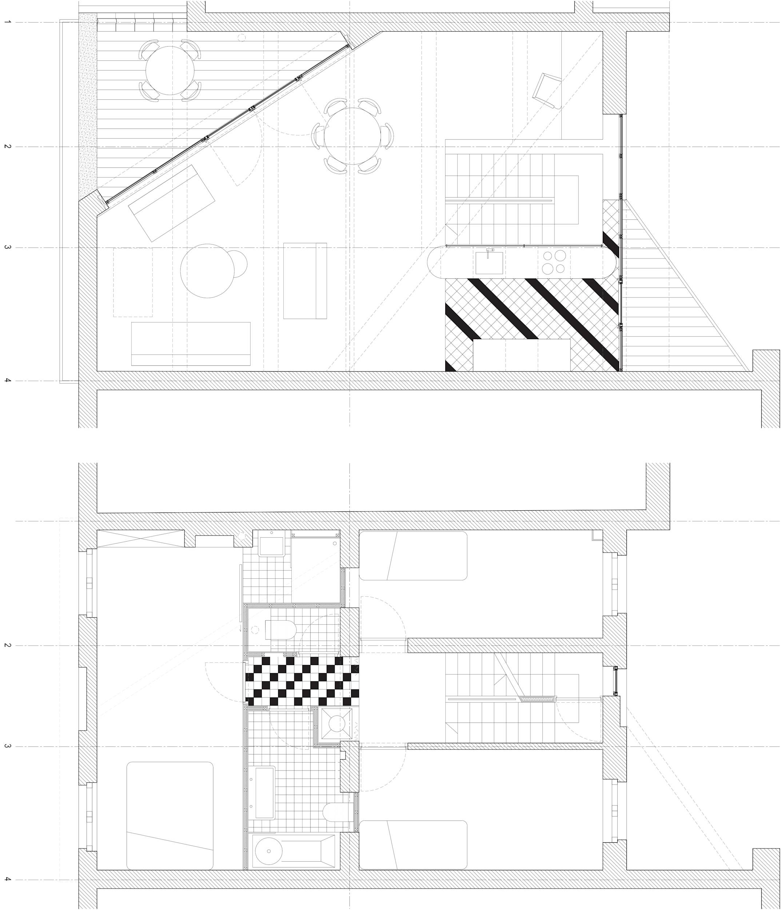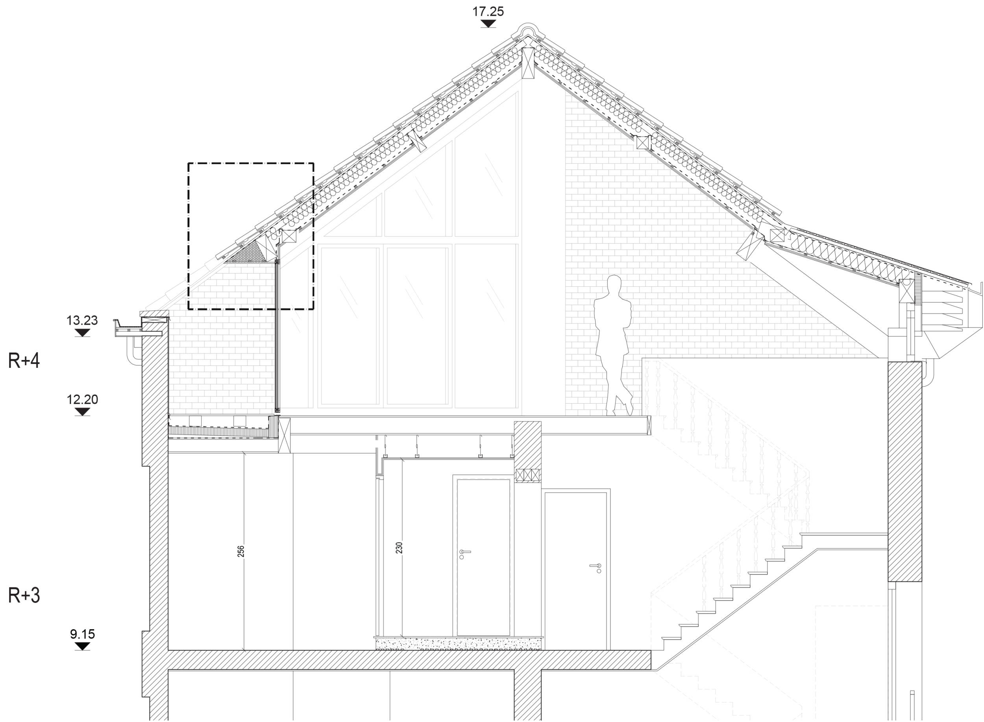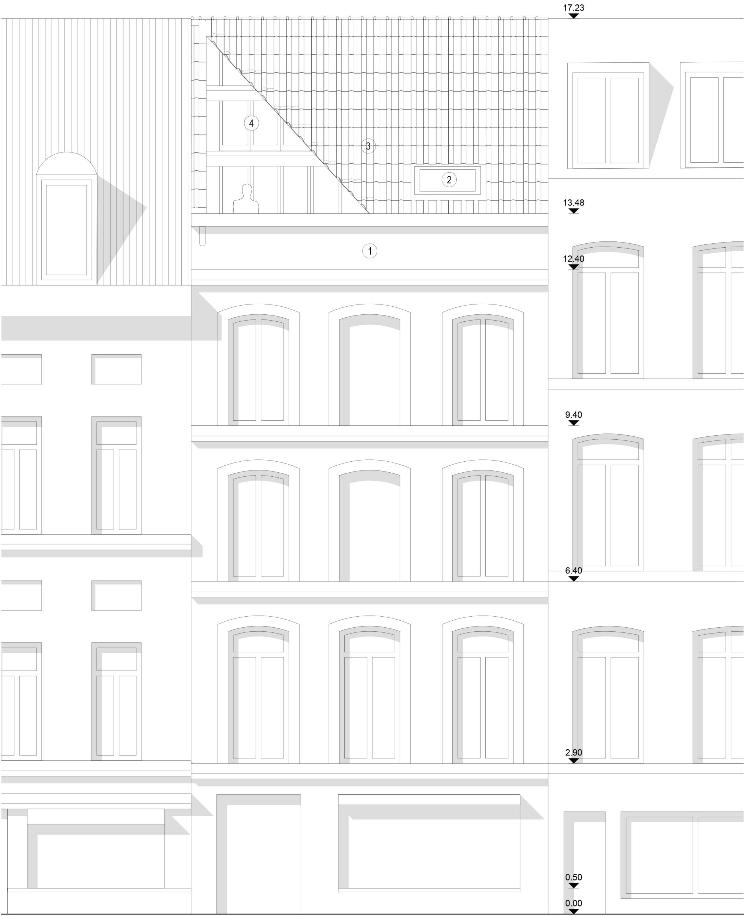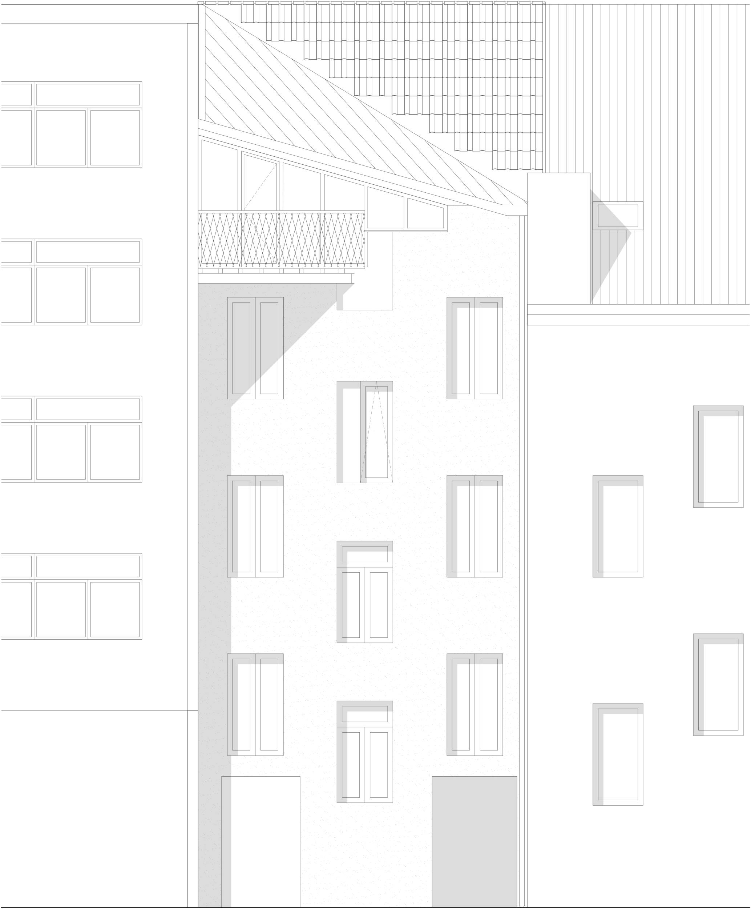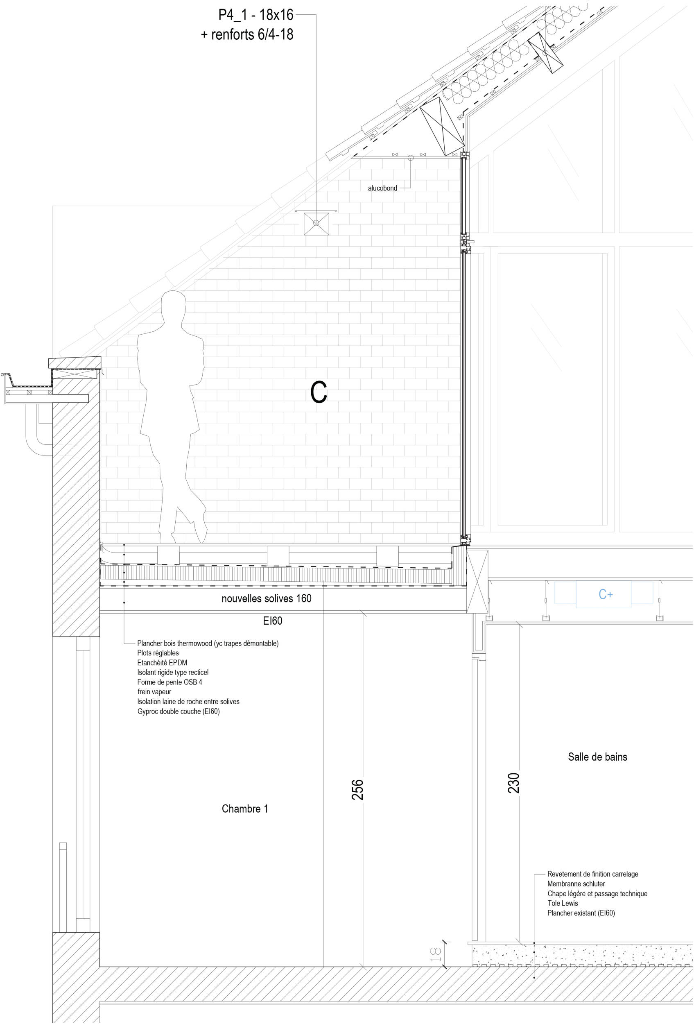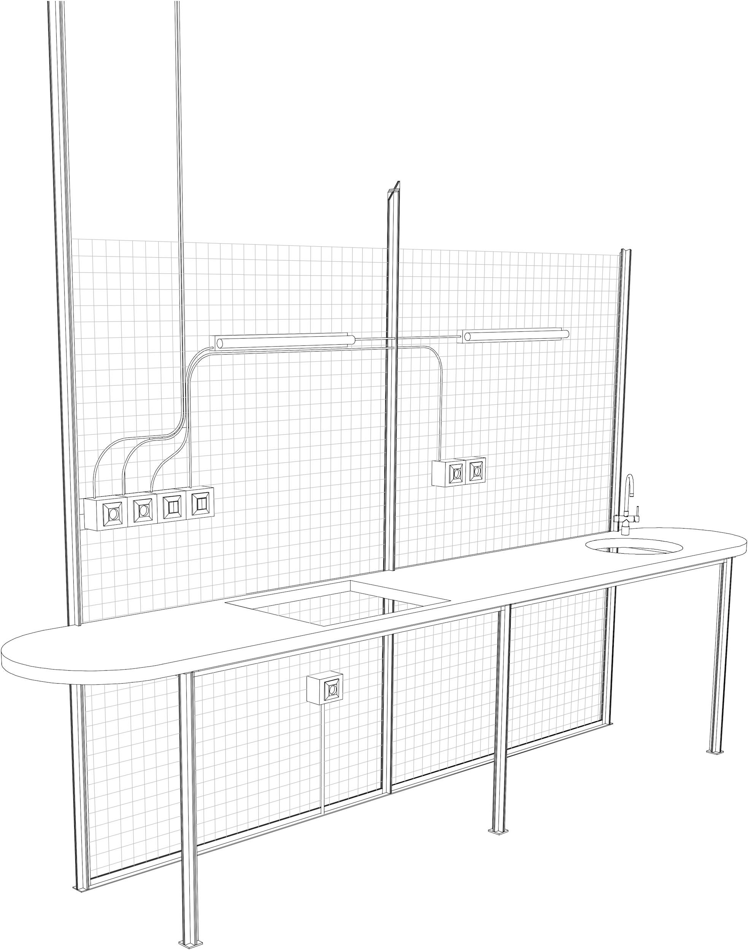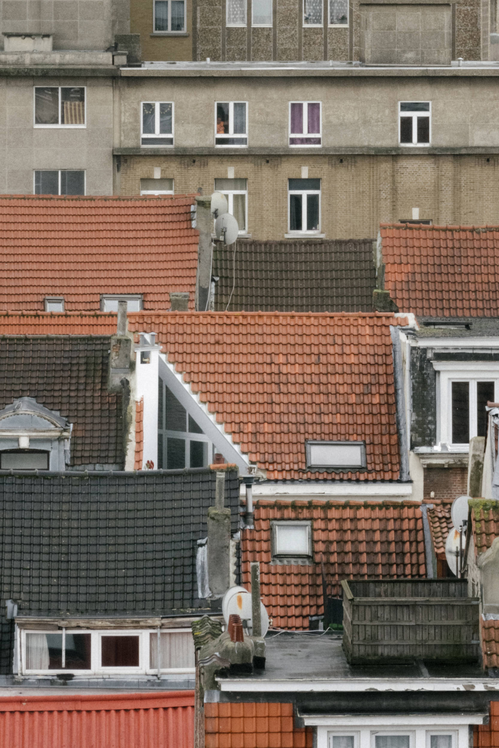
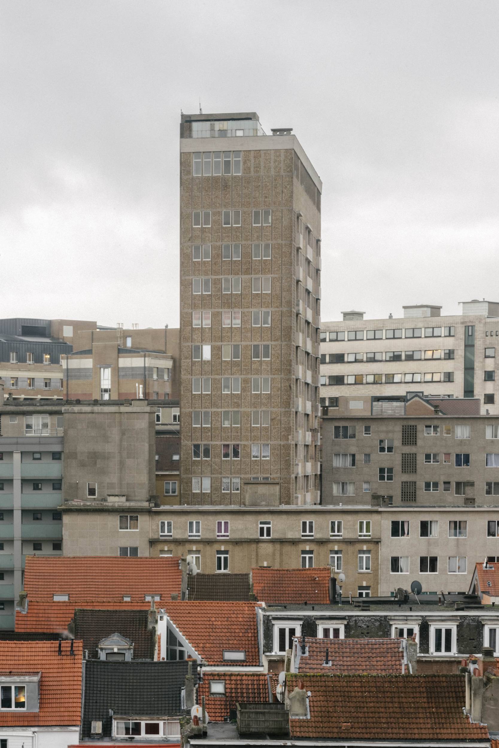
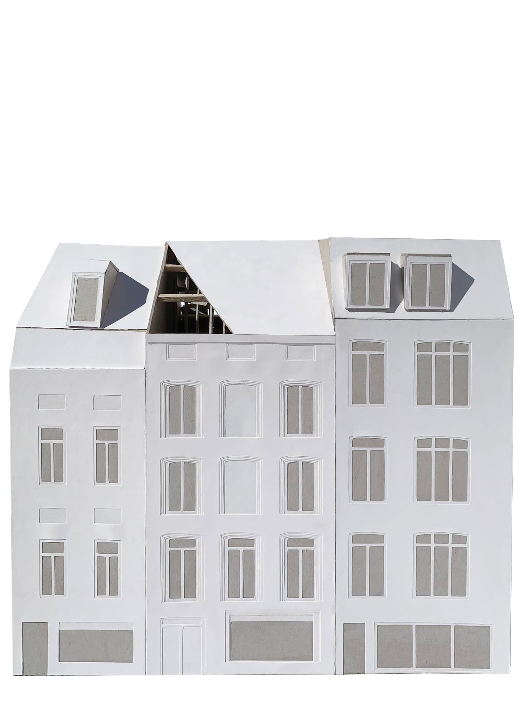
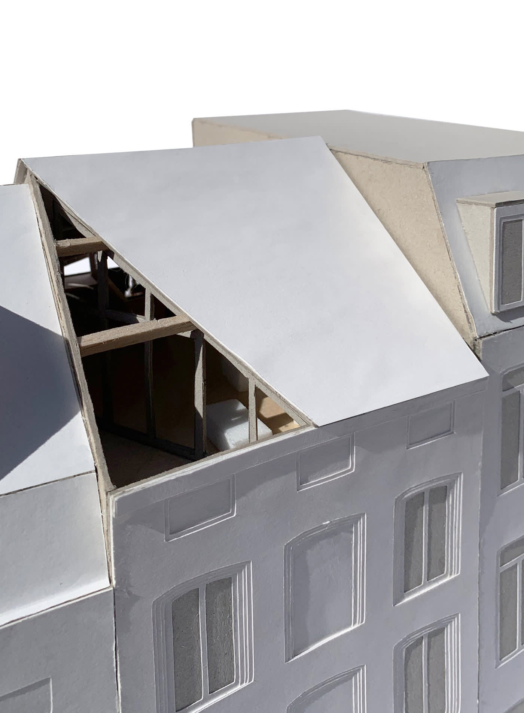
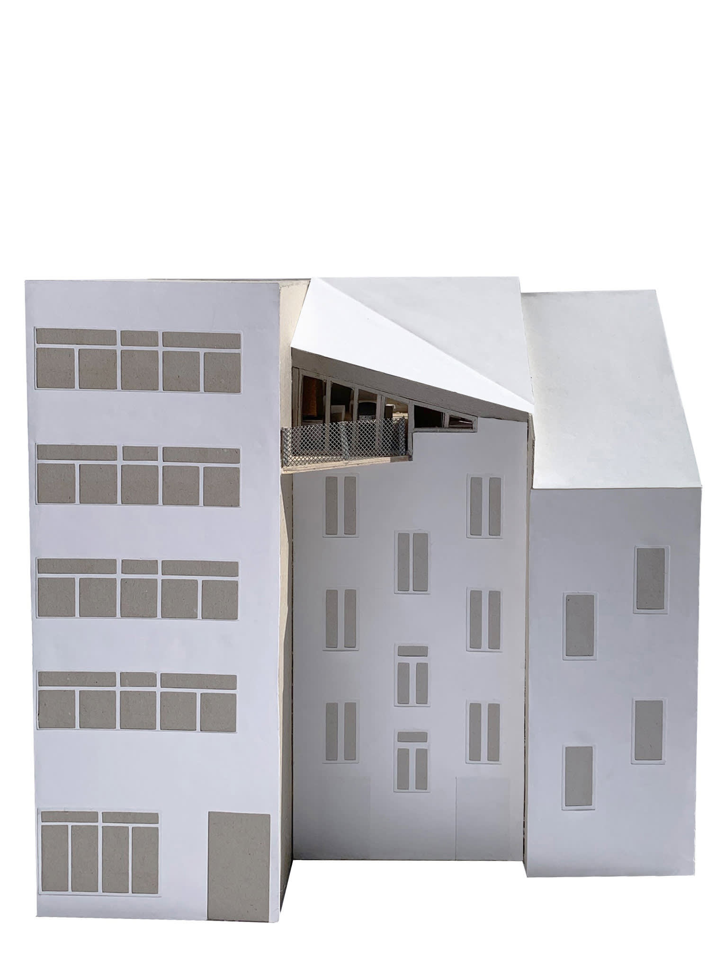
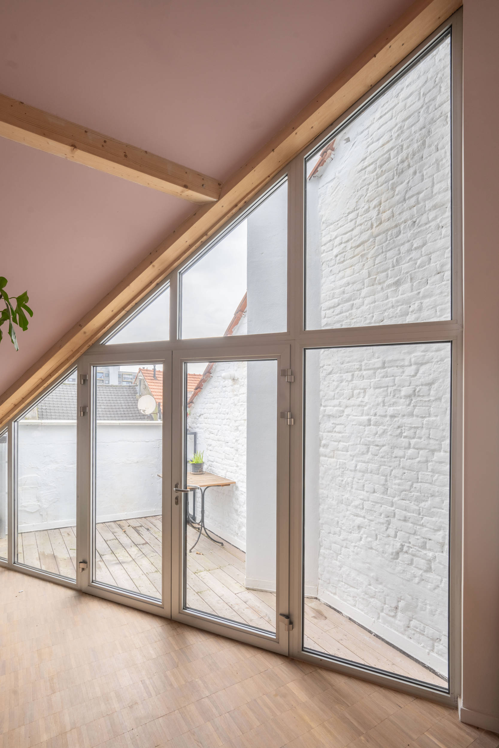
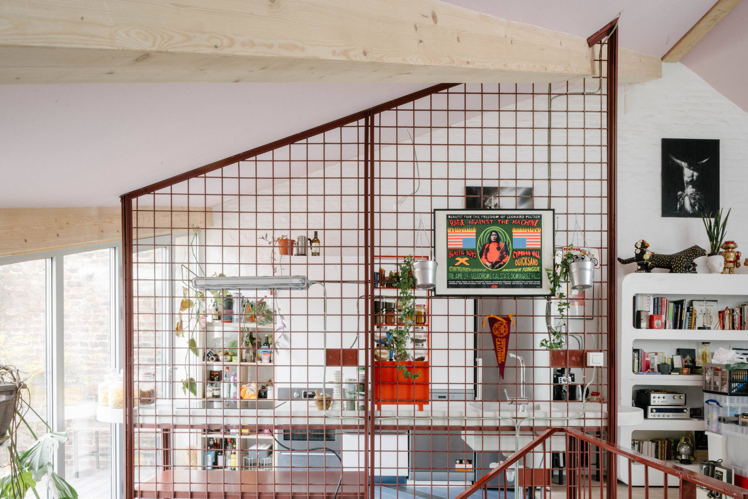
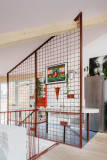
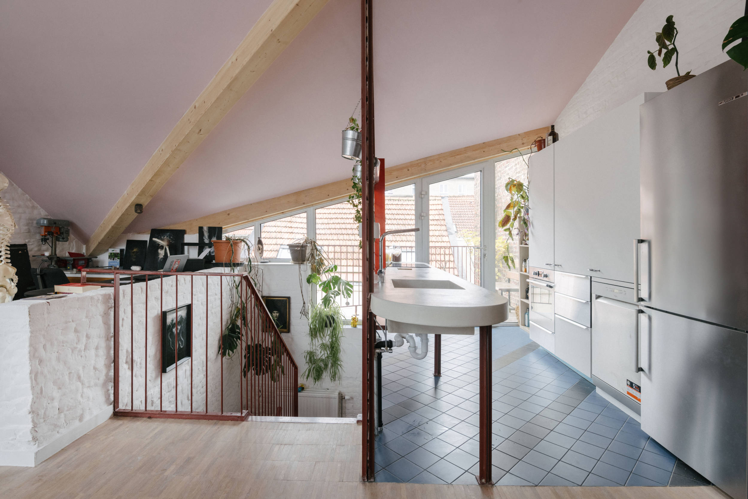
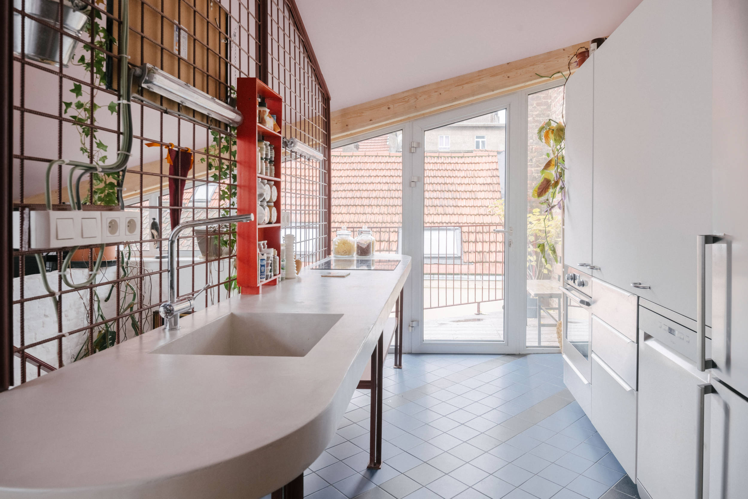
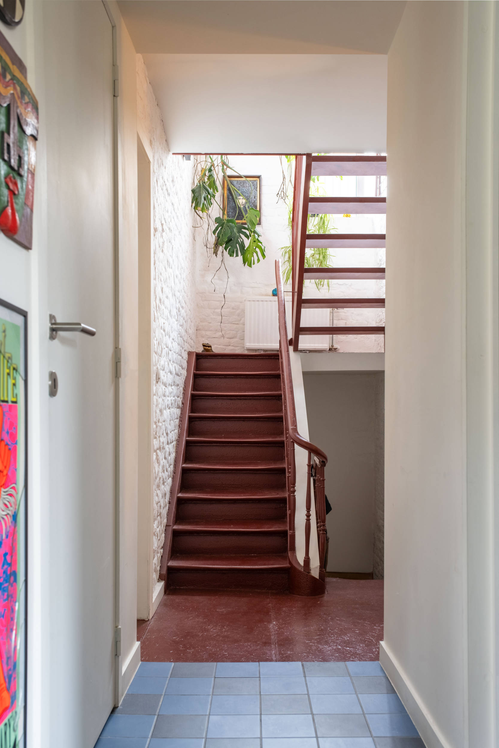
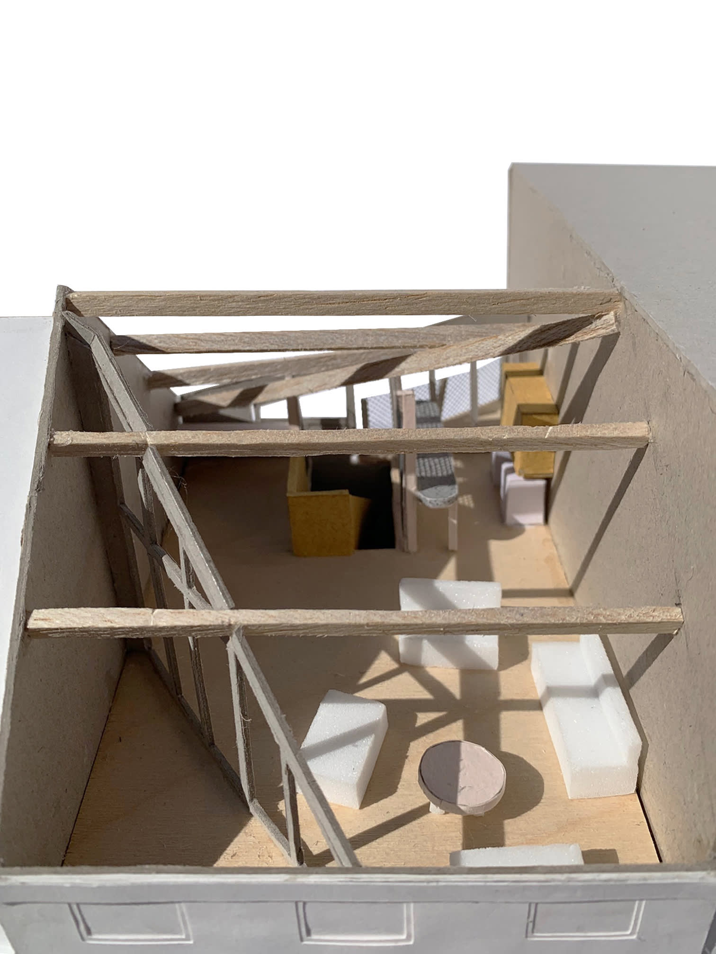
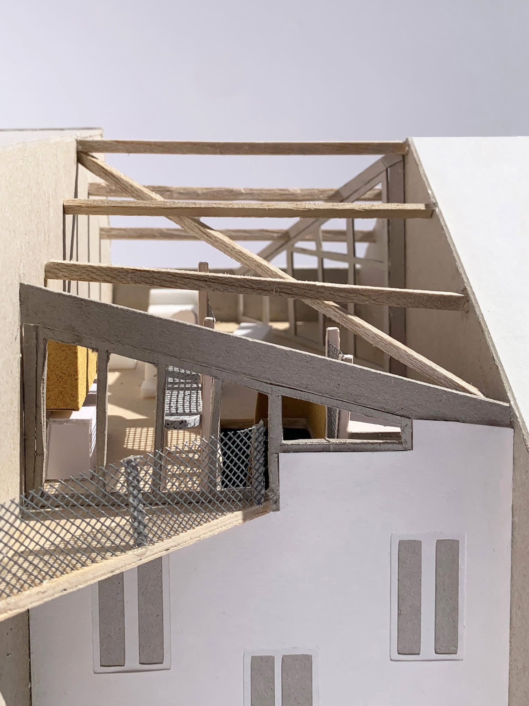
Flanked by “Porte de Halle” and “Notre-Dame de la Chapelle”, this dynamic street of Rue Blaes connects various vibrant hubs of urban activity. From the lively “Jeu de Balle square” and charming restaurants to its close proximity to Rue Haute, the energetic nightclub Fuse, and the bustling Tanner's Market, La Rue Blaes remains an axis teeming with activity throughout the day. Its diverse range of offerings caters to both family-oriented and young, dynamic lifestyles.
The property in question, strategically located in the southern part of the street, encompasses the third and fourth floors of a contemporary condominium. Currently, comprising two separate one-bedroom apartments, the project aims to merge these spaces into a three-bedroom duplex, with the living area on the upper level.
The intervention, invisible from the street view, retains the overall volume while introducing a terrace through an incision in the existing pitched roof. This unobtrusive addition / subtraction, offers views of the illustrious Grand-Place tower while ensuring complete privacy from the neighboring rooftop.
A fold in the roof's diagonal, facing the courtyard, enables the addition of a raised pitched roof. Thanks to a higher party wall, a terrace on this side is made possible, boasting vistas towards the Justice Palace. The enhanced fourth floor, bathed in natural light, becomes a spacious, luminous, and livable space, with the third floor accommodating three bedrooms and necessary amenities, linked by a central core.
Maintaining the discreet nature of the project, the roof remains concealed from the sidewalks due to the street's width, preserving the harmonious urban fabric. By balancing historical context with contemporary functionality and architectural finesse, the transformation of La Rue Blaes embodies a forward-thinking vision for urban living.
Location | BE, Brussels, Rue Blaes |
Works | Fusion of two floors |
Role | Complete mission, design, and execution |
Typology | Duplex |
Program | Residential |
Surface | 135 m2 |
Client | Private |
Engineer | Forme et Structure |
Date | 2019 - 2023 |
Status | Built |
Photos | Jules Toulet |
