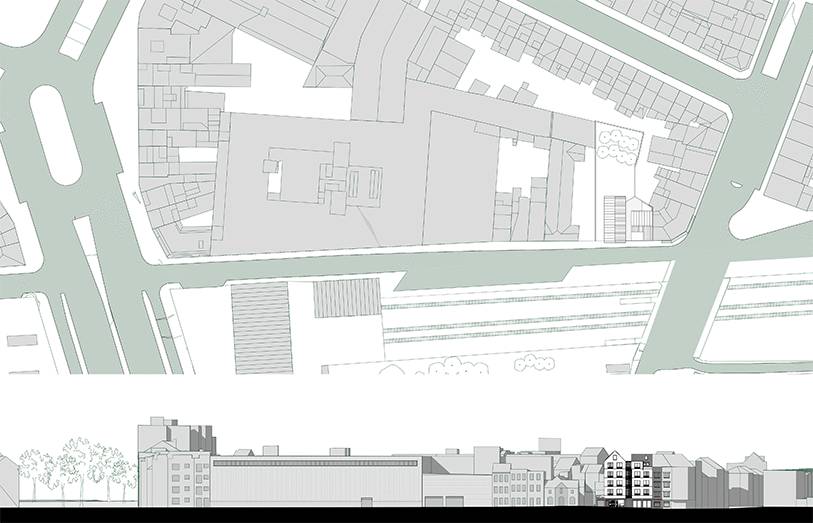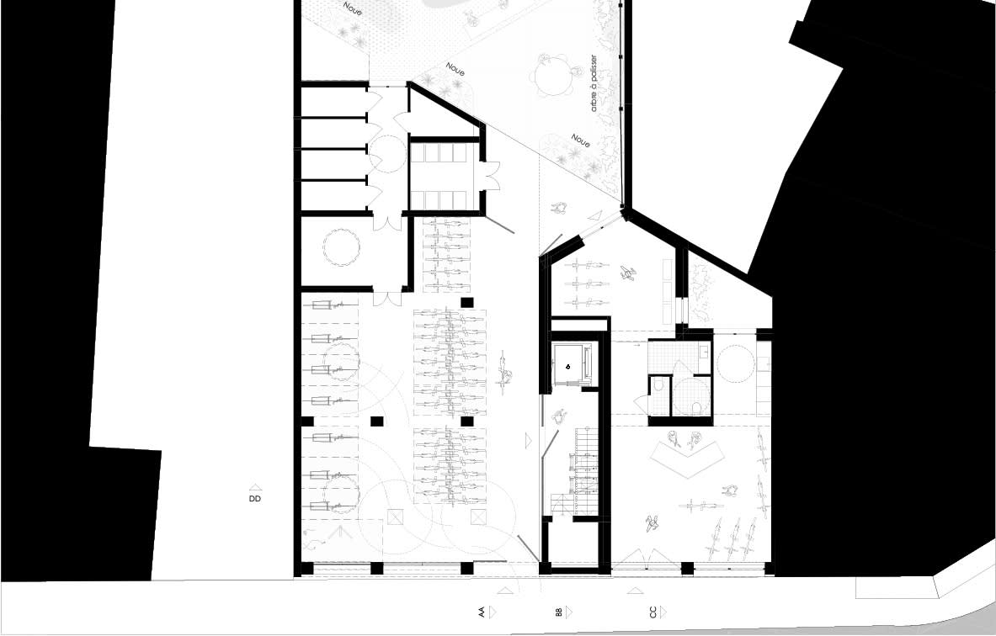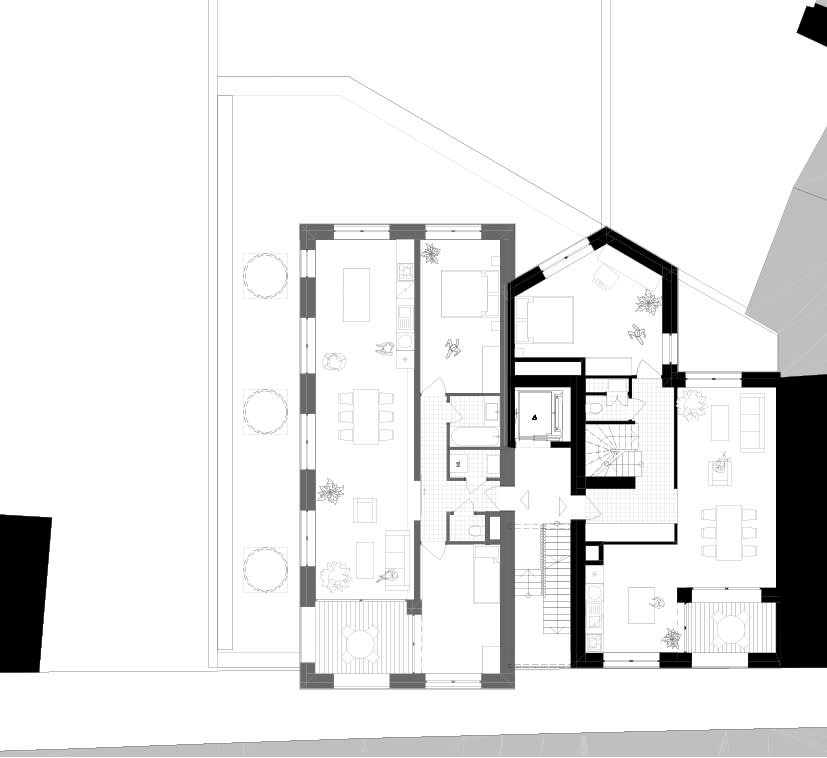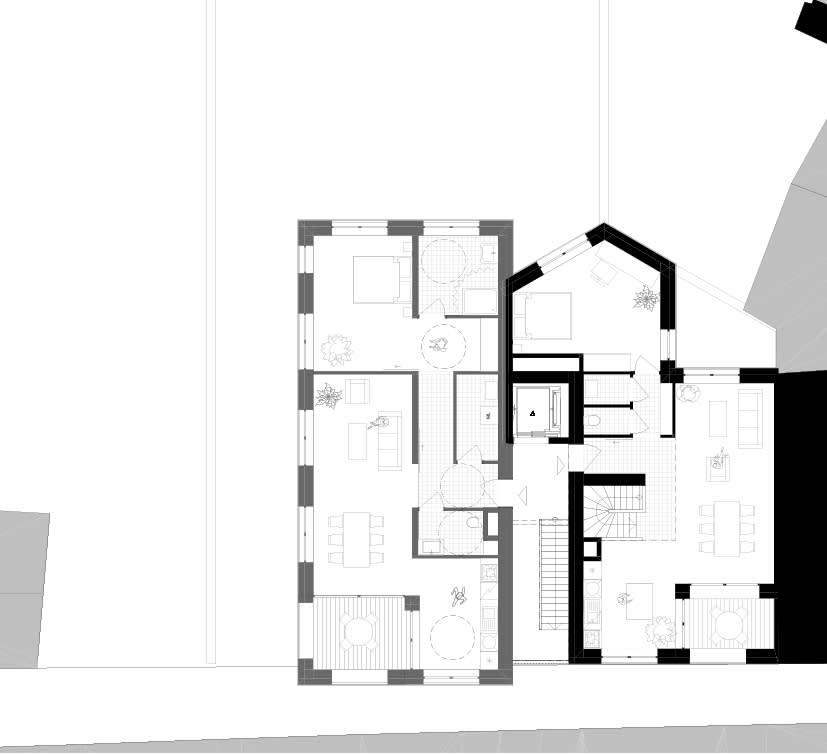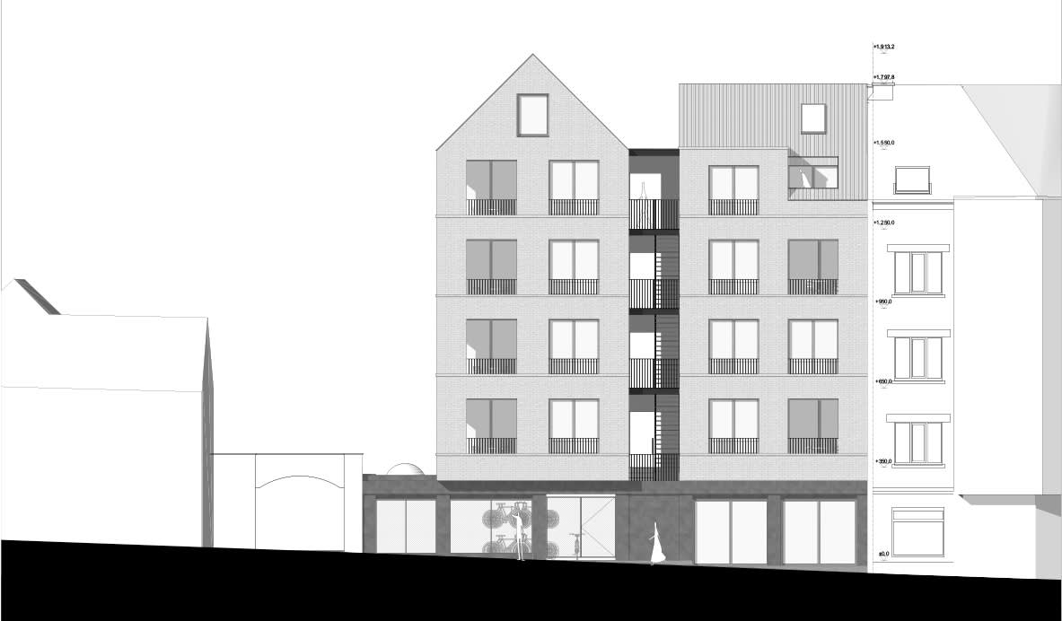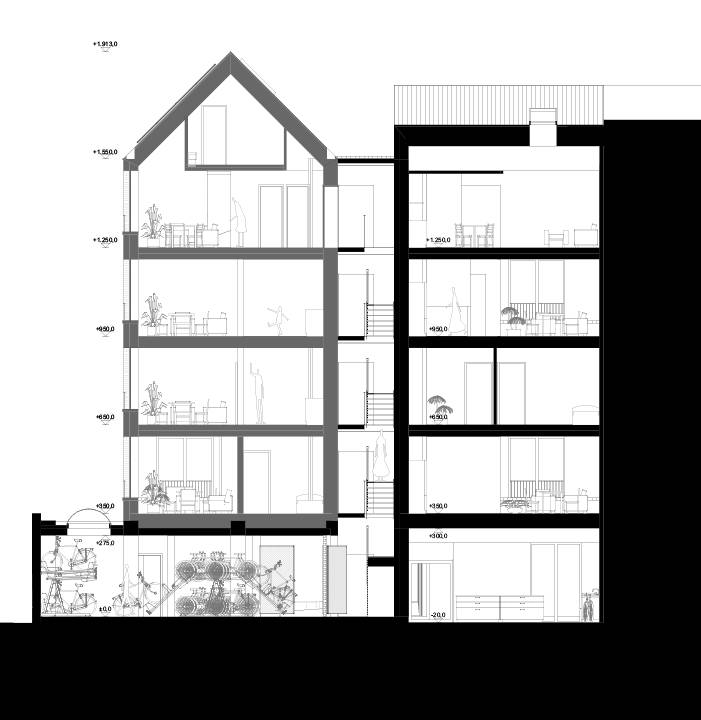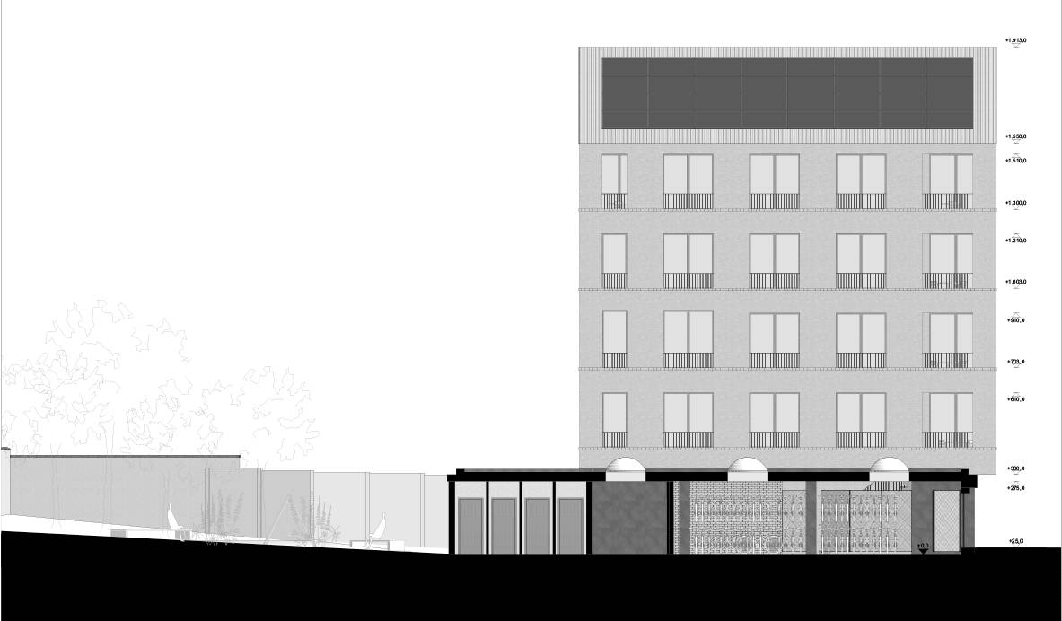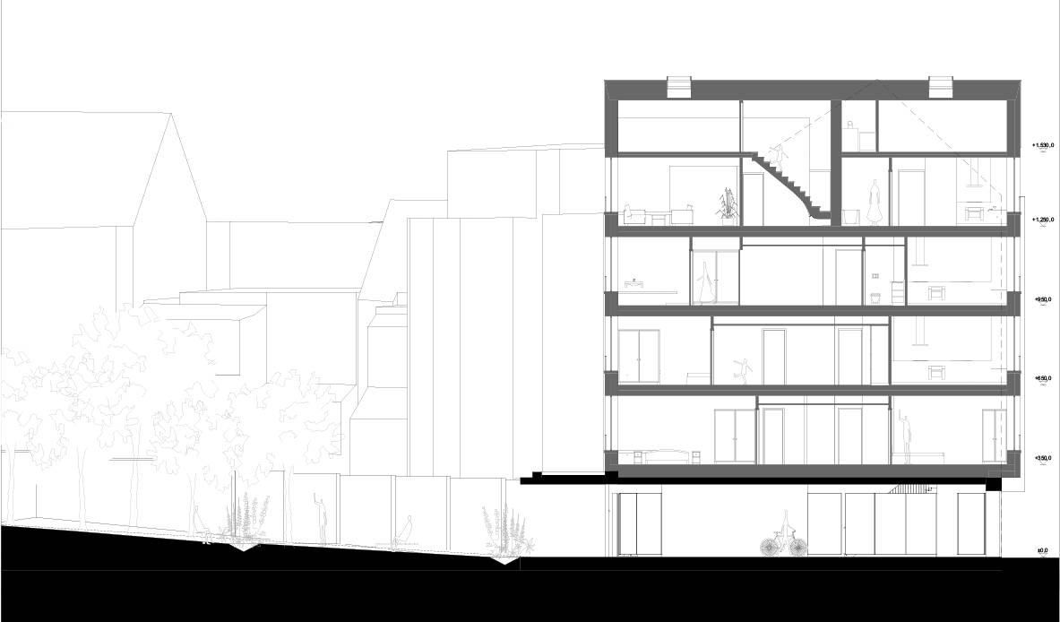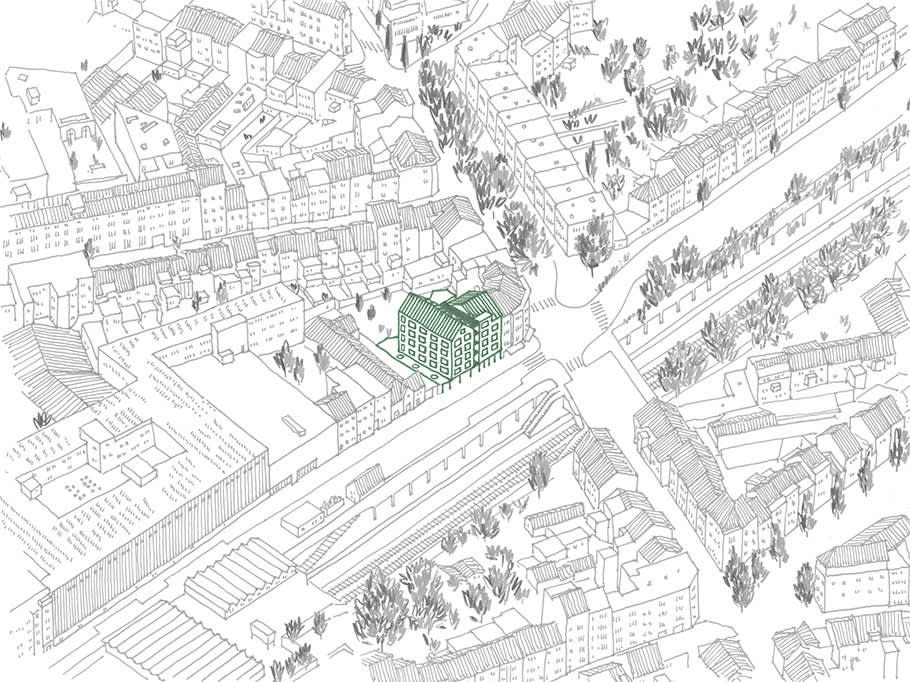
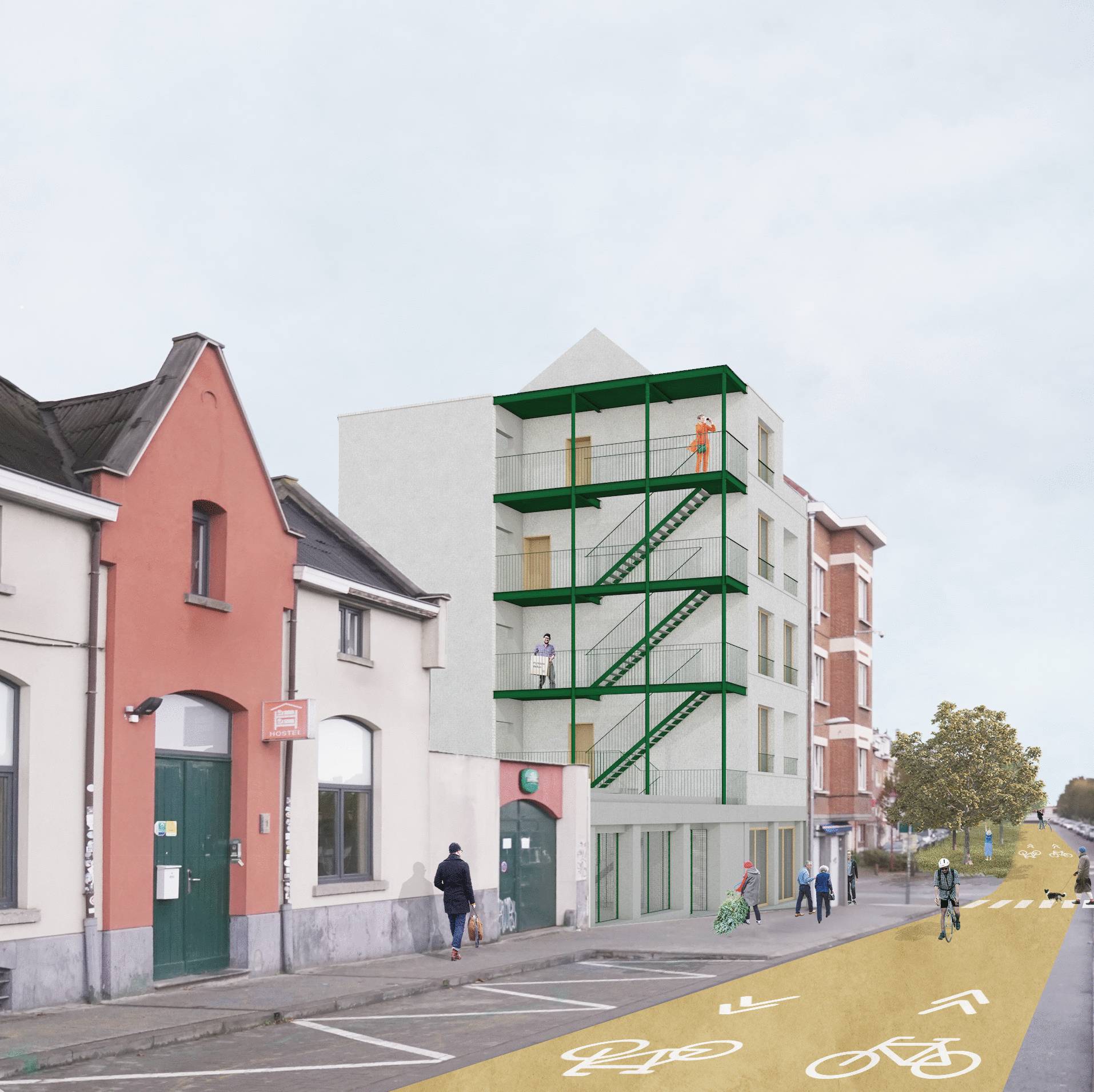
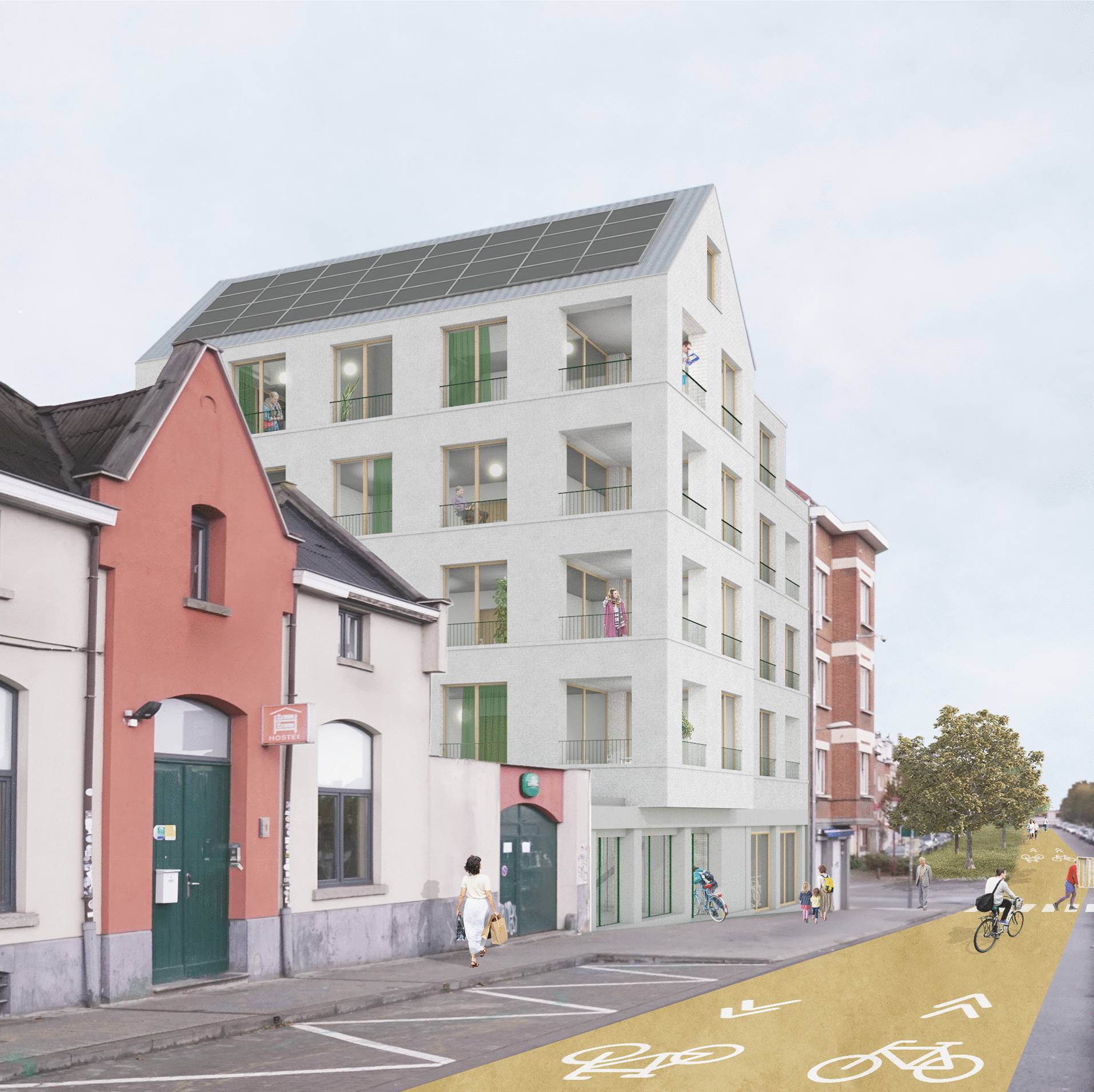
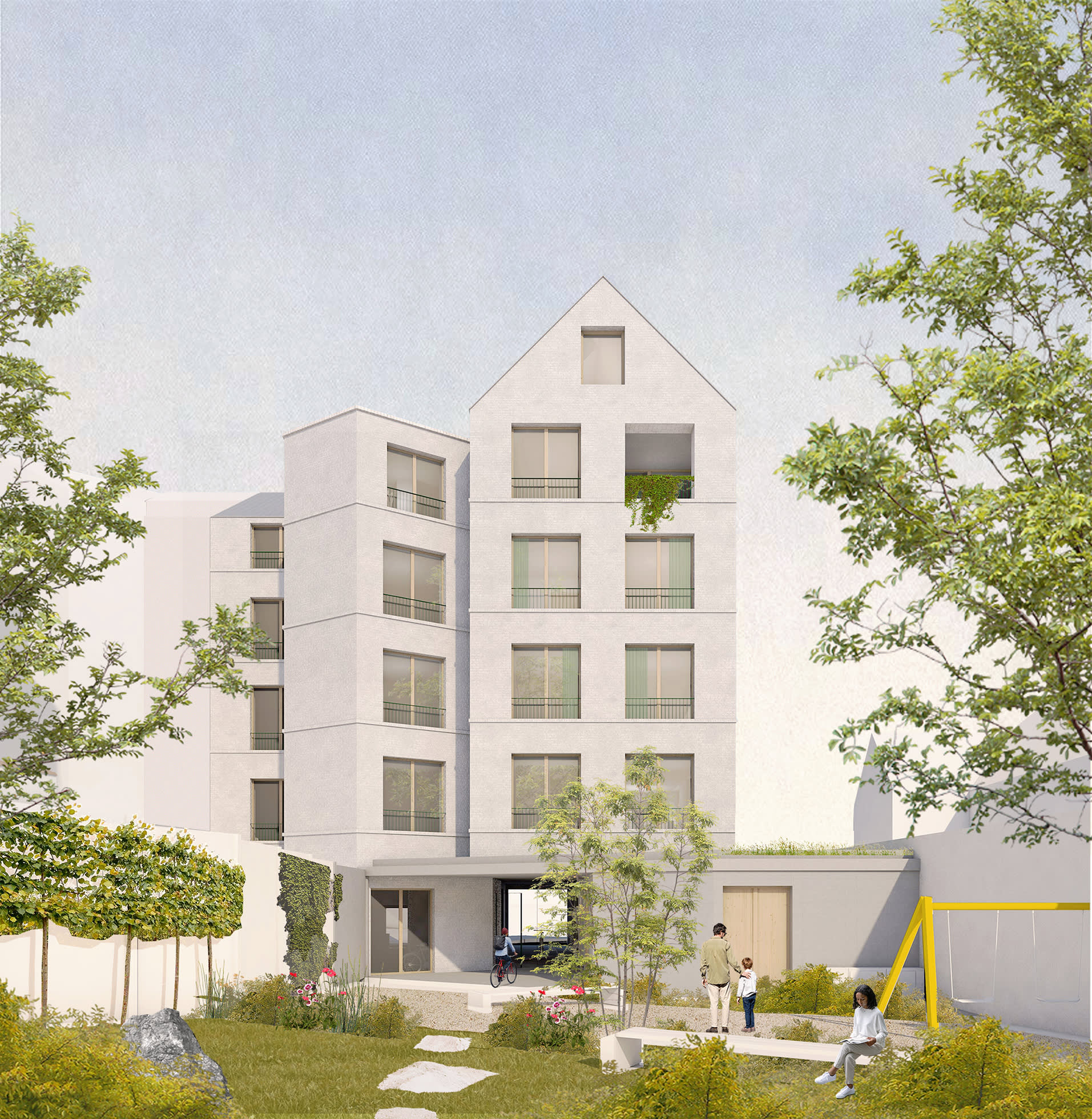
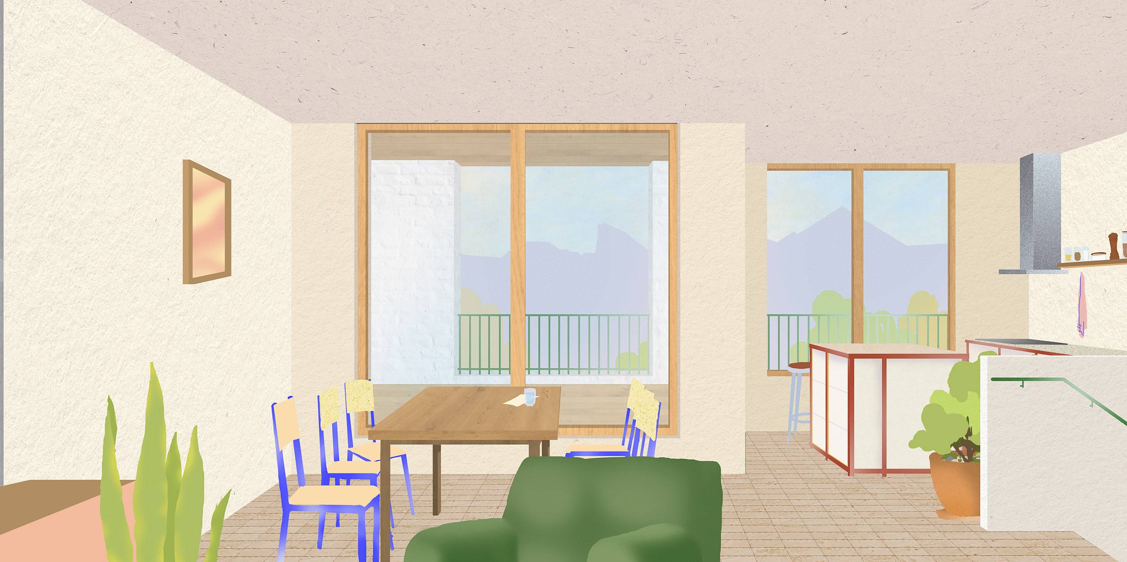
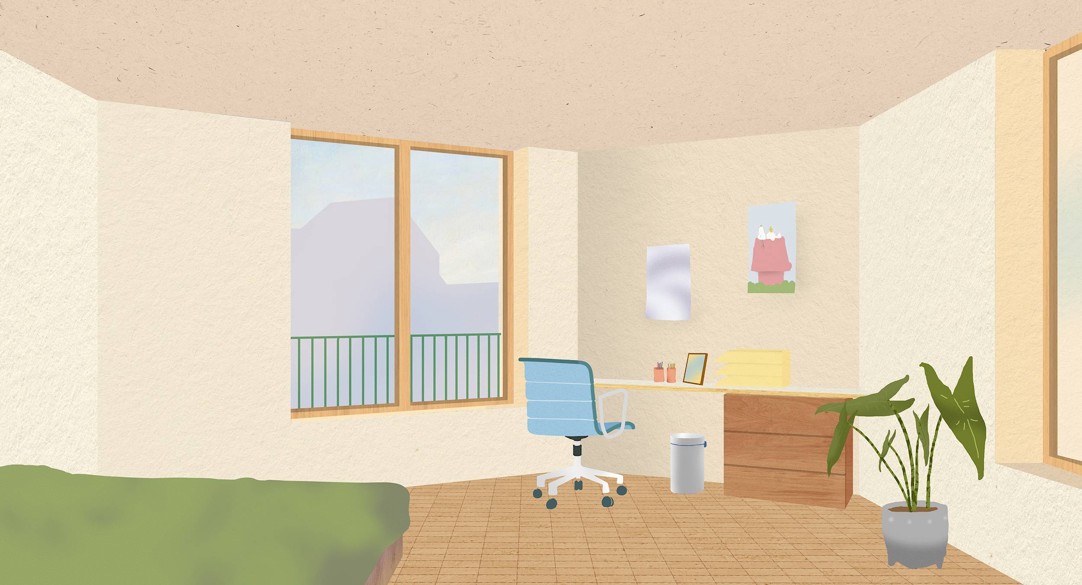
Gemba Street, formerly known as Armistice Street, forms a segment of Brussels' urban fabric, crossing the structural axis of Boulevard Léopold II and running alongside the railway infrastructure. Its silhouette is a collage of varied typologies and textures: warehouse (Godiva), terraced houses, apartment buildings, and public facilities, including the Simonis metro station. This street, a witness to functional and architectural diversity, is undergoing transformation, notably with the upcoming creation of a cycling route (Cycle Highway L28).
The project, by establishing itself in this urban gap, aims to amplify this typological complexity while providing the additional infrastructure of a public bicycle parking facility, reinforcing the street’s role as an urban transport hub and a catalyst for soft and connected mobility.
The project’s ambitions are multiple: it serves as an urban connector, striving to engage with two key realities of Gemba Street. On one hand, the street asserts itself as a corridor of flow and mobility, animated by the metro, railways, road traffic, and the future bike lane. This dynamic imposes a constant rhythm and movement, creating a unique intensity. On the other hand, the street is characterized by the diversity of its built environment. The project, through its scale and structure, seeks to integrate into this context in two carefully considered phases.
The project’s volume, as well as its materials and form, have been designed to respond sensitively to the various elements that make up the densely built block. The massing adapts progressively, creating a natural link with the adjacent building on the right, the corner building. It is also calibrated to harmonize with the distinctive shape of the youth hostel, which is listed in the heritage inventory, while maintaining coherence with the surrounding building heights.
This approach aims to synthesize the street’s intrinsic logic, taking into account its history, diversity, and dynamics.
Location | BE, Brussels, Rue Gemba |
Works | New construction |
Role | Complete mission, design, and execution |
Typology | Equipment and apartments |
Program | 8 units and a public bicycle parking |
Surface | 1300m2 |
Client | Commune de Koekelberg |
Association | Epoc / NO90 |
Partners | Alter - JZH - ASM |
Date | 2025 |
Status | competition |
Credits | Epoc / NO90 |
